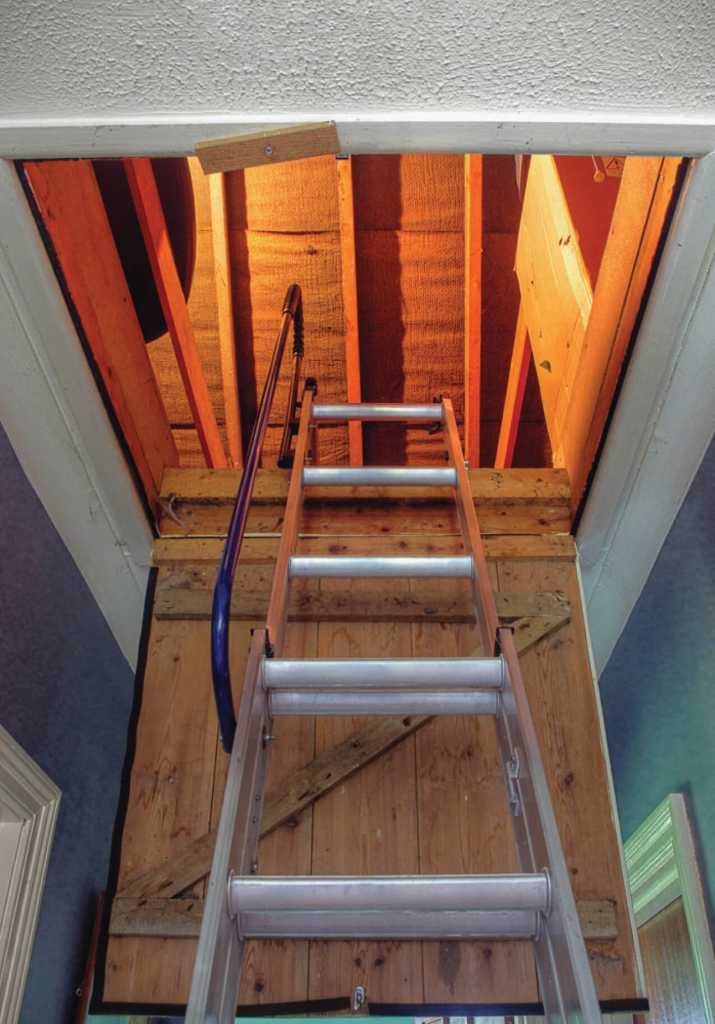Houses typically feature various areas that are traditionally designed for storage, such as garages, basements and attics. However, with some renovation, these spaces can be transformed into livable areas.
Homeowners who would like to convert attics into livable spaces need to take certain things into consideration before starting an improvement project. While the attic may seem like it has plenty of room and is structurally sound enough to walk in, that’s not necessarily so. To be converted into usable living space, an attic must be brought up to the standards of modern building codes, according to the design experts at Board & Vellum.
Retrofitting beams and insulation can eat up available space in an attic. Thus, it is best to consult an expert to see if an attic can be converted. Furthermore, an attic that was not initially designed as a room when the house was built can add extra “load” upstairs if it is converted. That could present certain structural problems. That means a structural engineer also must be consulted to see if adding beams, flooring and dry-wall will necessitate other changes elsewhere in the home to accommodate the extra load.
In order to have a functional attic room, build- ing codes will dictate that it needs to be accessible by a full-size staircase. Also, it will need to have another exit in case of an emergency, so that will likely be an accessible window, according to the home information site The Fill.
These considerations will need to be factored
into homeowners’ budgets and renovation plans. Homeowners also are advised to check local per- mits to determine what else may be required to go forward. It is best to follow the rules. Lack of a permit for work can affect the ability to sell a home down the line.
Individuals also should plan for heating and cooling upgrades as the home will need to have ductwork installed in the attic, or at the least, a stand-alone heating and cooling unit. As heat rises, it can get quite warm in an attic, so ventilation and comfort should be considered.
The attic will need to be wired for electricity for lighting and other needs. Air sealing and additional insulation can make the attic space more comfortable as well. Consult with a qualified electrician and an HVAC technician and have an energy audit done to discuss needs.
Attic renovations can give homeowners more space in their homes, which can be used as offices, bedrooms or cozy corners. This is no small undertaking and all of the right steps need to be followed to ensure a legal, safe and successful renovation.
For more home improvement articles, click here.
Email tvecsey@danspapers.com with further comments, questions or tips. Follow Behind The Hedges on Twitter, Instagram and Facebook.






















