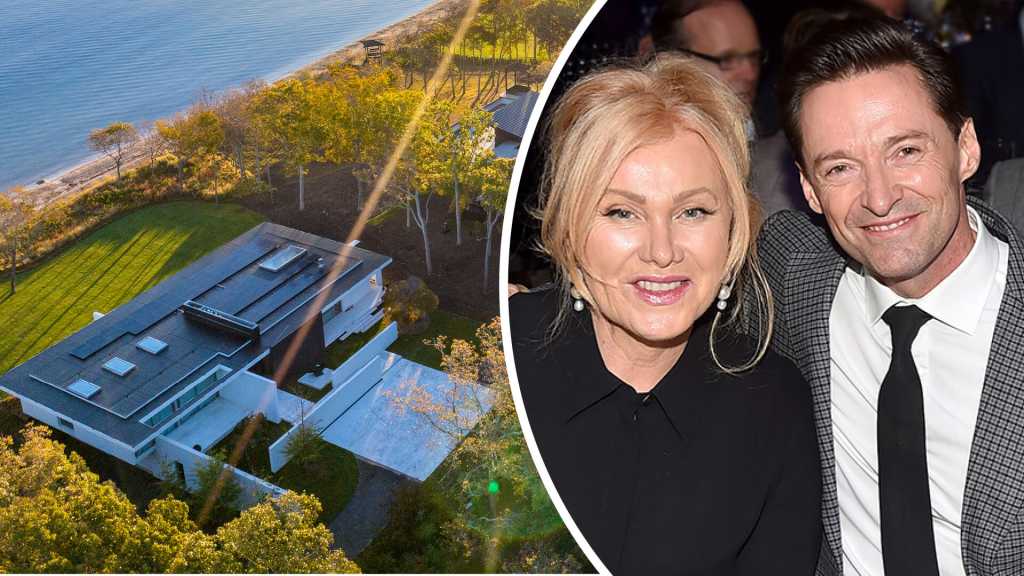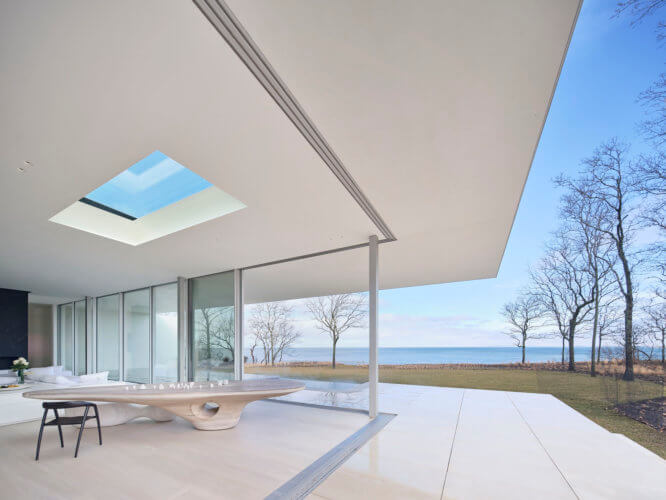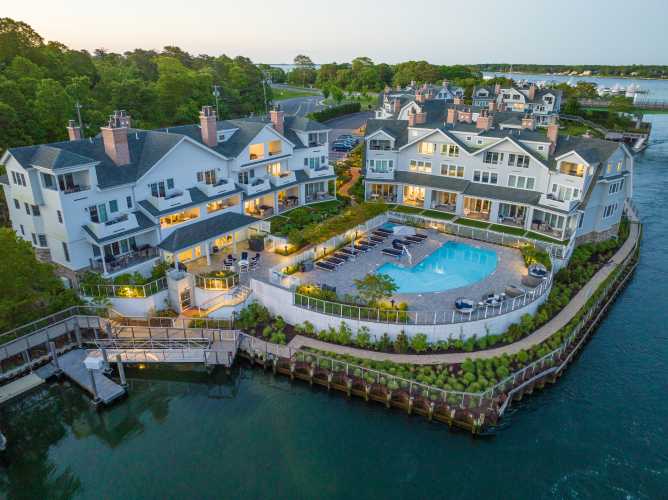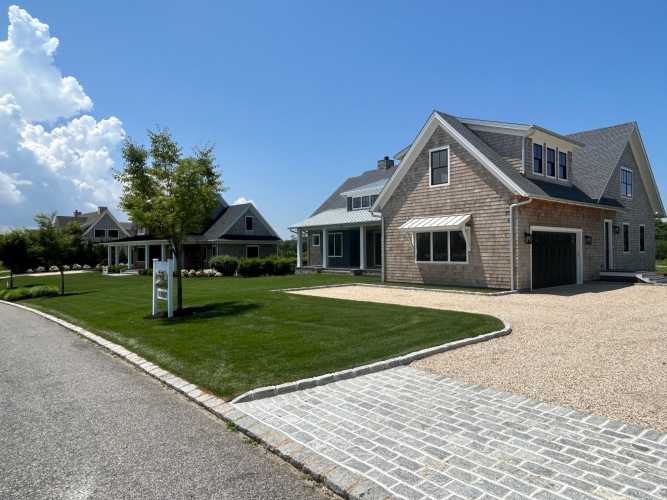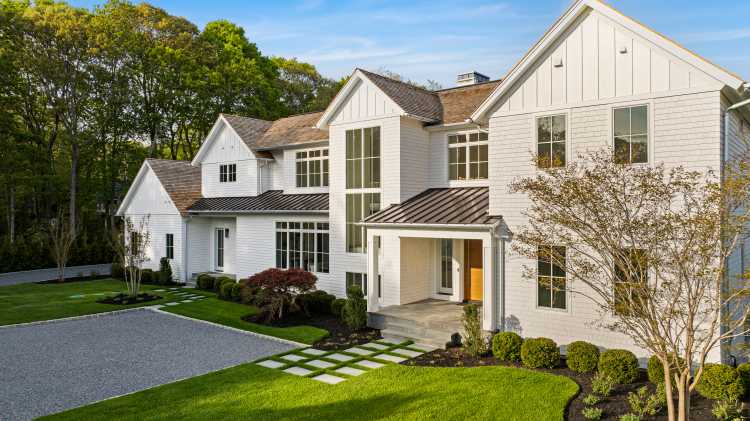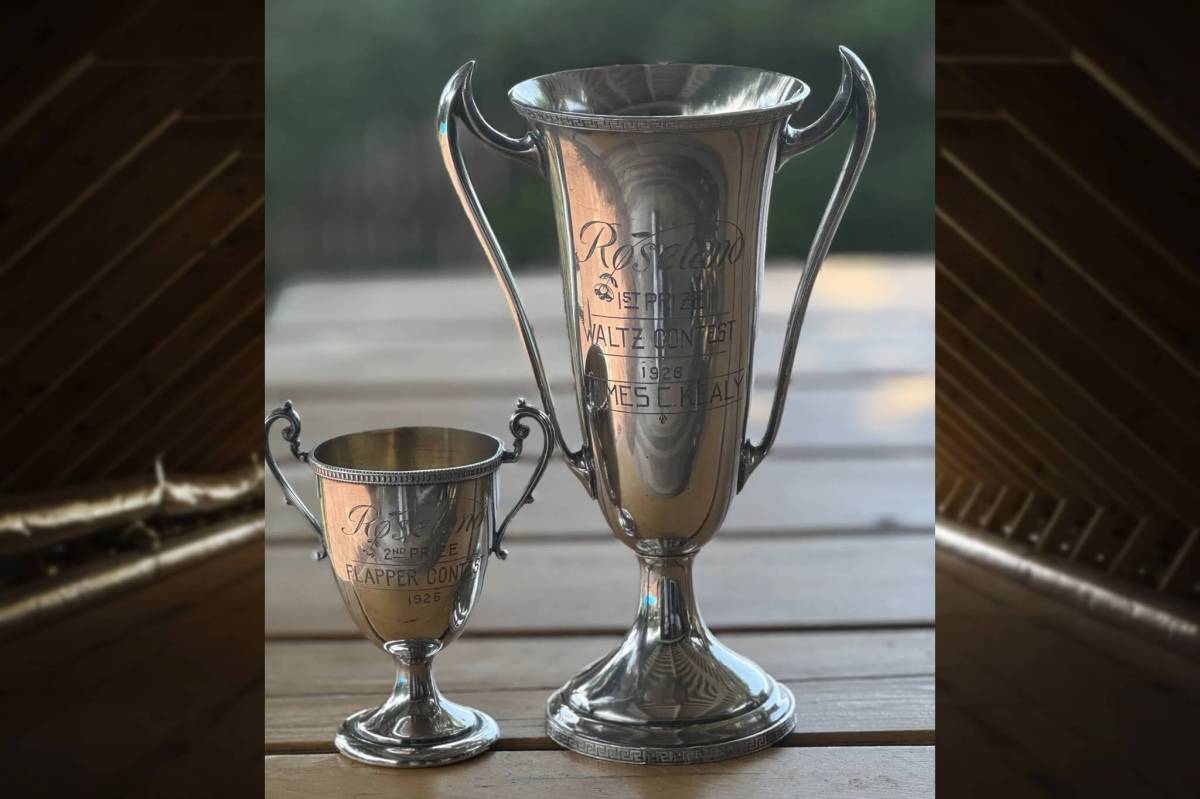Following a bombshell announcement last week that Hugh Jackman and his wife, the actress Deborra-Lee Furness, were splitting up after nearly 30 years of marriage, tabloids are suggesting that there was a major sign of trouble: They put their Hamptons house on the summer rental market.
Over the winter, the waterfront property in East Hampton’s Northwest Woods became available for the summer season, asking a whopping $495,000 for Memorial Day through Labor Day.
Paul Brennan and Martha Gundersen of Douglas Elliman and Susan Breitenbach of the Corcoran Group had the co-exclusive.
The 2.5-acre compound is located on Hedges Banks Drive, just down the block from the designer Donna Karan and a $6 million house, now on the market, that once belonged to Sean “Diddy” Combs.
Hugh Jackman’s Hamptons Home
Whether the couple putting their house on the market was signaling problems in the marriage or not is not known but, it is clear they spent a lot of time creating a masterpiece Hamptons home.
The Wolverine star and Furness spent six years renovating two modern residences, creating what she described as her “lifelong dream home” to Architectural Digest in 2021.
The primary residence was designed by Stelle Lomont Rouhani Architects, who collaborated closely with Jackman and Furness, “to achieve their vision of evocative design with influences from Japan and Morocco,” according to the Douglas Elliman rental listing earlier this year.
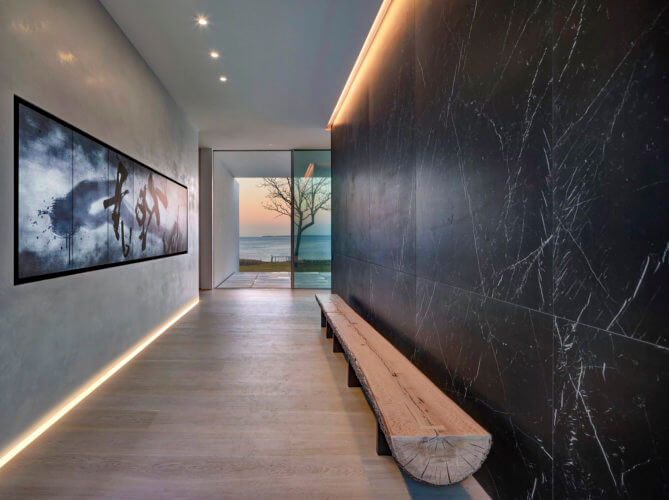
“The home so far exceeded my expectations,” Jackman told AD at the time. “I didn’t realize what Deb created was not only beautiful but warm. Even now, when I walk in the door, it gives me a feeling of calm.”
The home was designed to show off views of Gardiner’s Bay as the property boasts 345 feet of water frontage with two separate pathways to the private beach.
The kitchen features Gaggenau appliances with two induction cooktops, a griddle and gas-fired stove tops, two refrigerator drawers and a dishwasher, and a waterfall center island complete with an integrated stone sink. There is even a custom built-in pizza oven.
The kitchen flows into the open living room where floor-to-ceiling walls of glass lead out onto a stone patio, home to a large, built-in, mirror-edge spa overlooking the water.
Three bedrooms, three full bathrooms and two half baths can be found in what was described as a “monolithic residence” with a monochromatic color pallet.
The primary suite, situated with the perfect water view, includes ample closet space, a spa-like bathroom with radiant heat flooring, a soaking tub, a rain shower and a vanity.
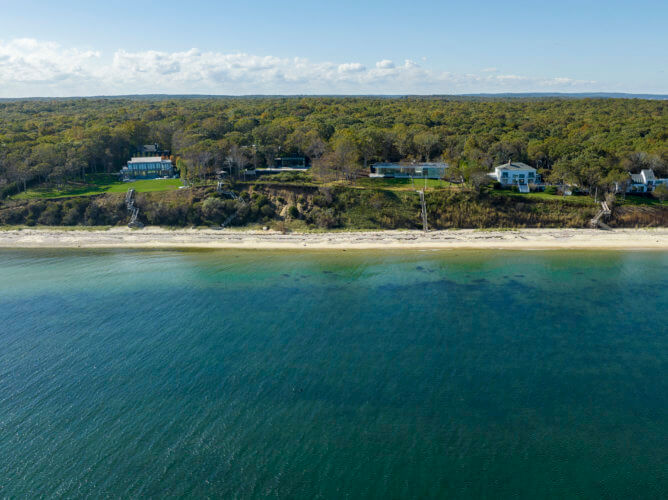
Down on the finished lower level, there is a state-of-the-art three-tier media room with lounge-style seating, a concession area with an ice cream maker, a warming drawer, a dual wine fridge/beverage center, a sink and dual freezer drawers. A powder room can be found just outside the theater.
The separate guest house has also been renovated and provides an open living space complete with a top-of-the-line kitchen with a bar area and a living room with lounge-style seating. There is a loft bedroom and a primary suite, which offers more water views and overlooks the oversized heated, gunite infinity-edge pool.
The grounds are well landscaped with a lush lawn and mature specimen plantings, such as Japanese maple trees.
Email tvecsey@danspapers.com with further comments, questions, or tips. Follow Behind The Hedges on Twitter, Instagram, and Facebook.

