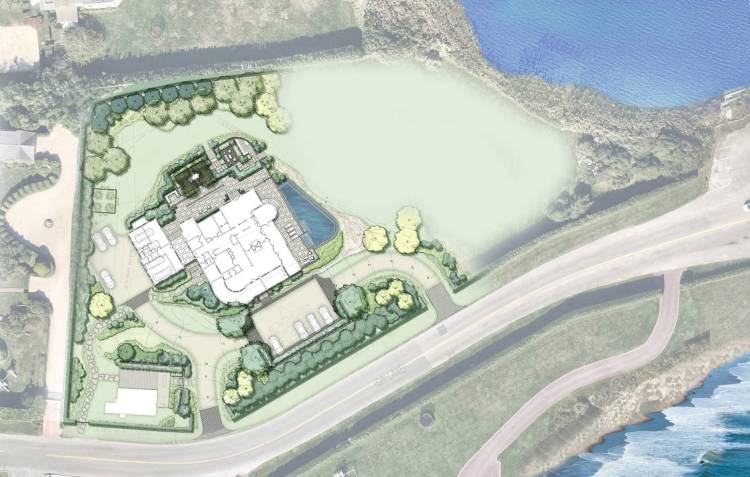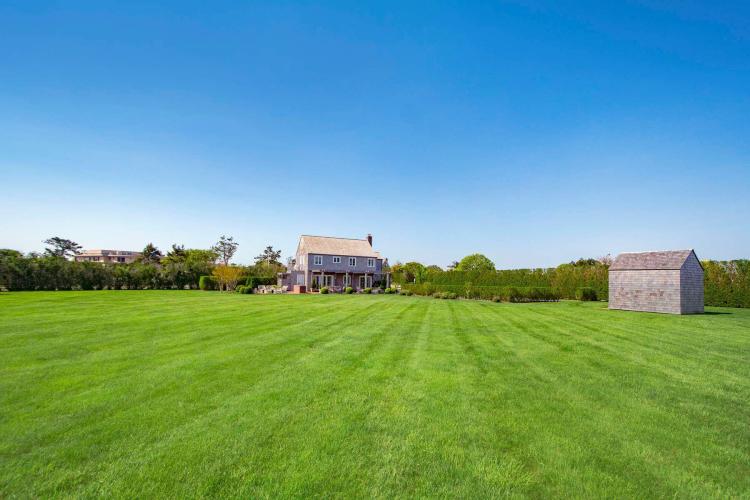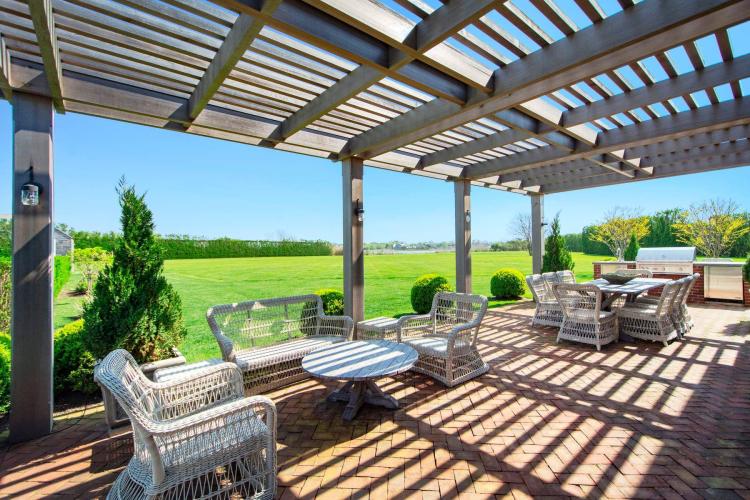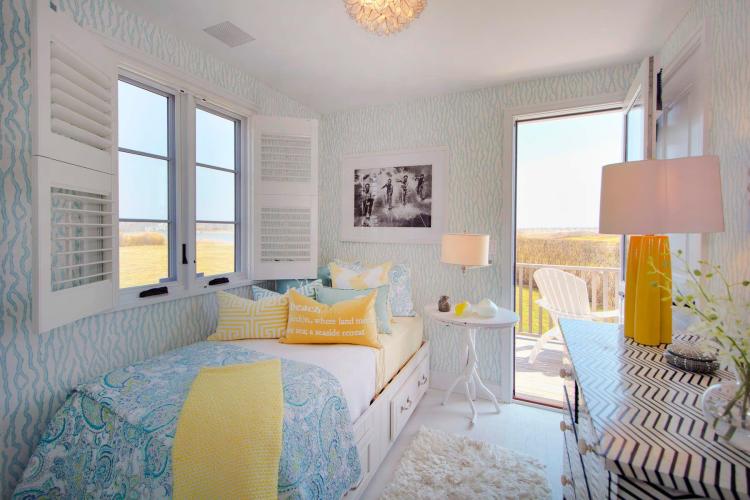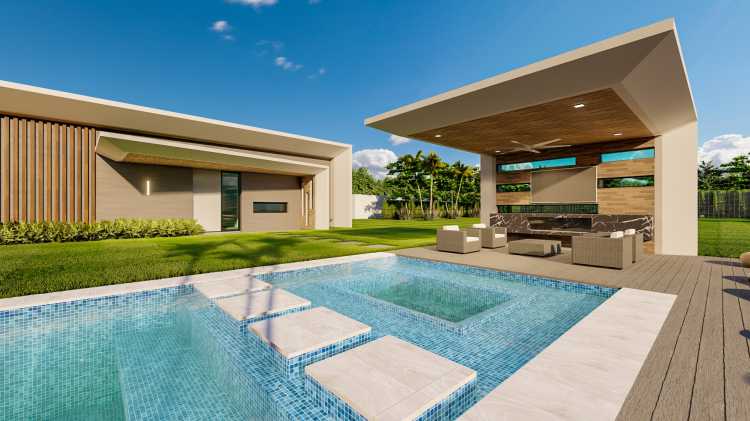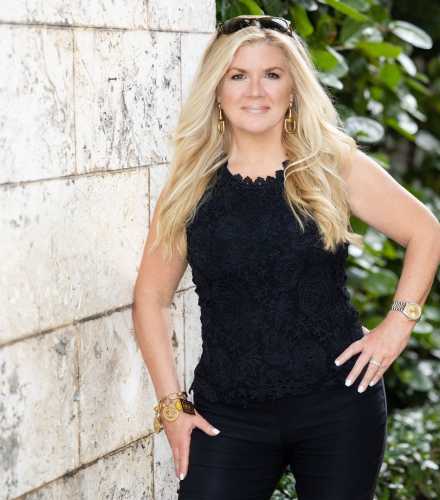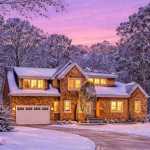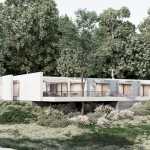A Hamptons mansion may not be hard to find, but waterfront acreage to create the home of your dreams certainly is. Over in Southampton Village, on the famed Gin Lane, is just that: An opportunity to create a compound overlooking Lake Agawam. Plus, there are permits already in place, according to Harald Grant of Sotheby’s International Realty, who has the exclusive listing with his son, Bruce Grant.
“Whoever buys the property, they can immediately start,” Harald Grant says, noting that the approval process for a house of this significance — 10,000 square feet — can sometimes take years.
The property at 7 Gin Lane encompasses 2.5 acres and offers 250 feet of lake frontage, room for a pool and boasts an existing, renovated guest cottage that can remain on the property. And, the parcel is immediately across from ocean beach access.
The asking price is $22 million.
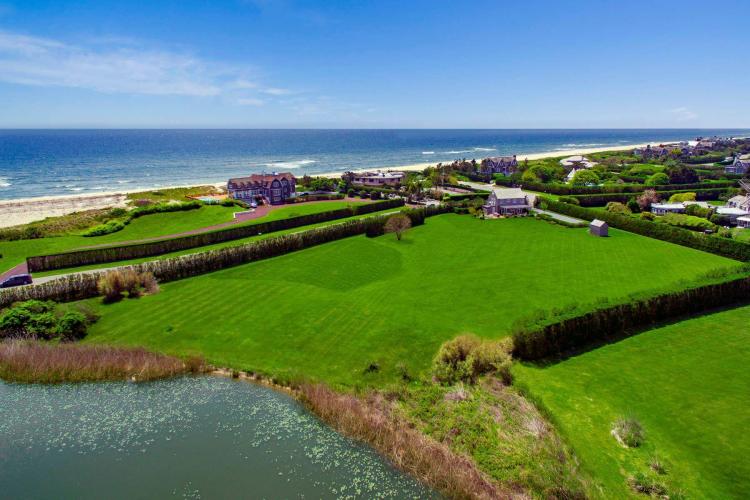
For Grant, this listing is all about location, location, location.
“It’s very unique,” Grant says of this property. “You walk across the street and you are at the Cryder Beach,” which has a small parking area, a spot that would work well if the new owners are entertaining and need overflow for parking, he adds.

“Being on Lake Agawam and the ocean with access to the beach — it’s unique,” Grant continues. “The location — you can bike and walk to the beach, bike and walk into the village. It’s just nice to have that location — it’s never going to happen again.”
“Having lots together is rare to begin with, but bordering Lake Agwam and, in a sense, having your own beach access… Sometimes when you’re buying property or you’re buying a smaller house on Meadow Lane and let’s say you’re on Shinnecock Bay, you have to drive to go to the beach because the houses across the street have private ocean access. Here, you have the beach access right there. That’s a huge perk.”
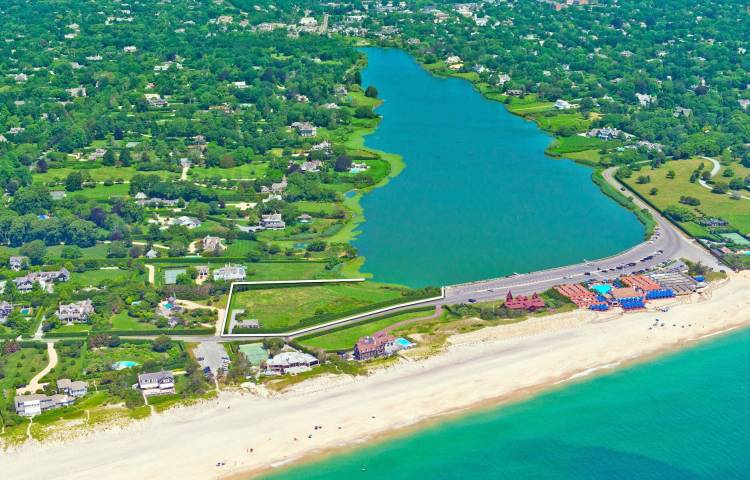
Given the generous building envelope, it can easily accommodate a significant new residence. Designed by Southampton-based John David Rose Architect, the traditional-style abode will feature eight bedrooms, nine bathrooms and one half-bath. There is no basement in this design, but rather three levels.
“It’s got everything you need,” Grant says of the amenities, including a theater and media room.
Plans call for a “beautiful 44-foot infinity-edge pool” on the property’s waterside, as well as a sunken fire pit in the entertaining area.
A new U-shaped driveway will allow access from both sides of Gin Lane, depending on whether one wants to reach the main house and its four-car garage or the guest cottage first.
A new survey, plus building and site plans, are available for viewing.
Build with ease without having to demolish an existing home, which many looking to build new end up having to do in the Hamptons.
There is an existing cottage on the property, which will become an accessory structure once the Certificate of Occupancy is granted for the newly built main home, Grant explains. It is perfect for guests as it is situated closer to the road.
The two-story, shingle-style cottage was built in the 1940s and was renovated a few years ago by the late noted builder Ben Krupinski. The turn-key space provides about 1,500 square feet, four bedrooms and three bathrooms, including a sizable primary en suite with a fireplace. Two bedrooms boast access to a balcony overlooking the stunning property. Hardwood floors can be found throughout.
The cottage’s eat-in kitchen features stainless steel appliances and a French door that leads out to the outdoor entertaining area on a brick patio, partially underneath a pergola and surrounded by evergreens. An outdoor kitchen is equipped with a grill and there is an outdoor fire pit for chilly nights. There is also an outdoor shower, where one can wash off the sand from the beach within view of the water.
PARTNER CONTENT
This article appeared as the cover story for the April 2024 edition of Behind The Hedges in Dan’s Papers. Check out the full digital version of the magazine here.
