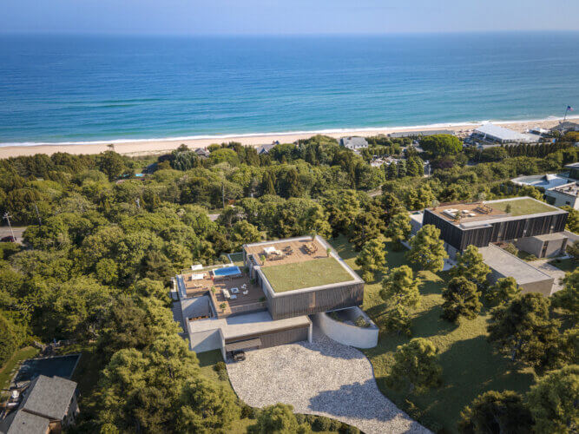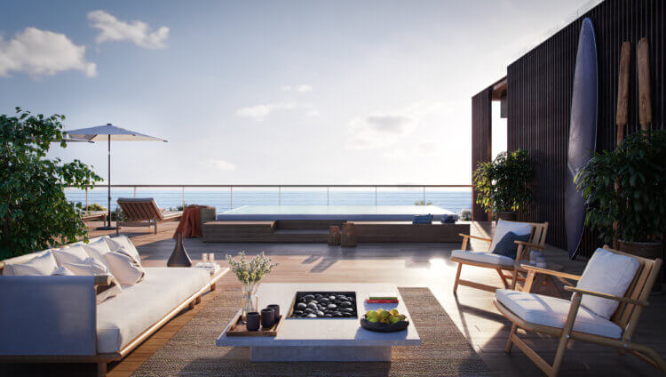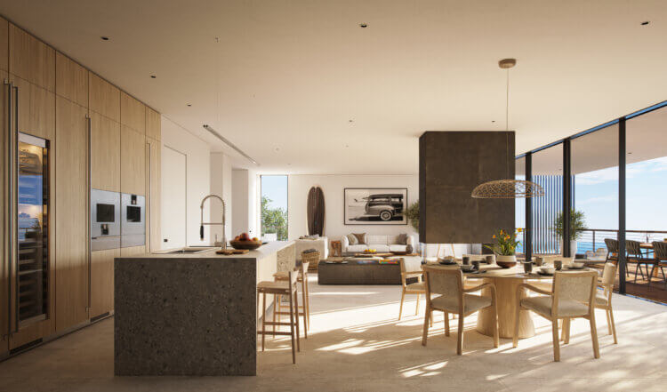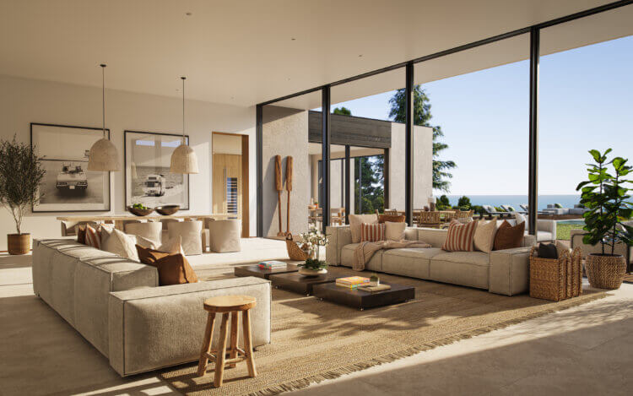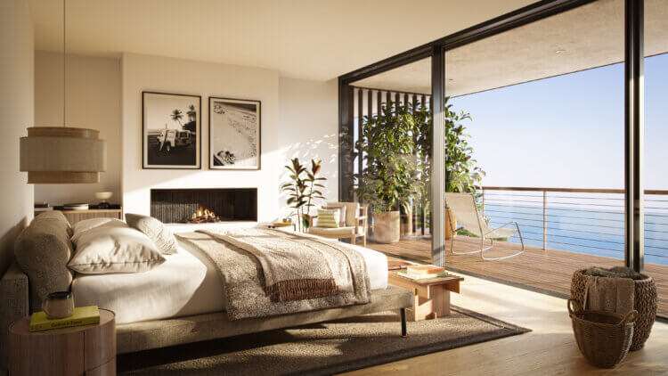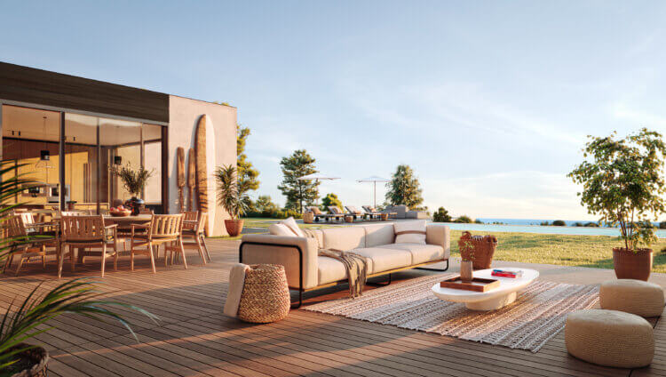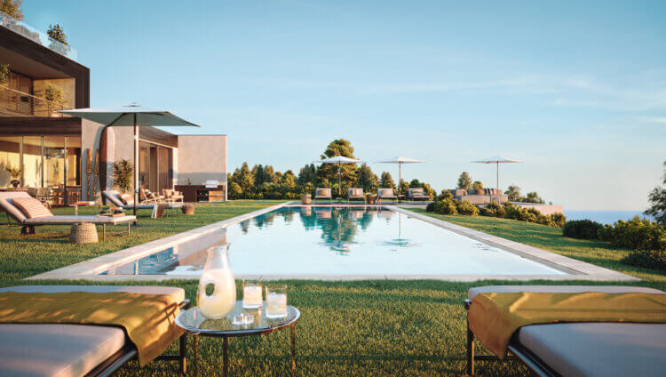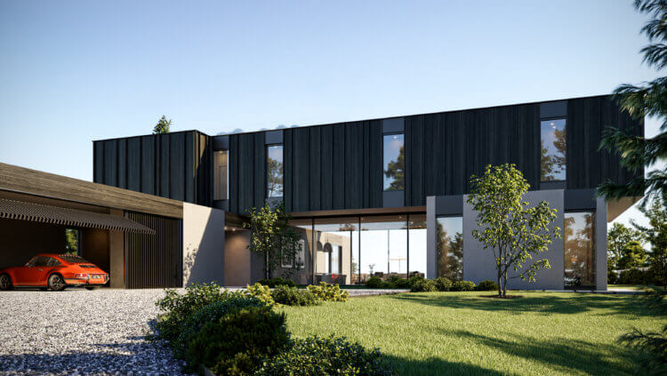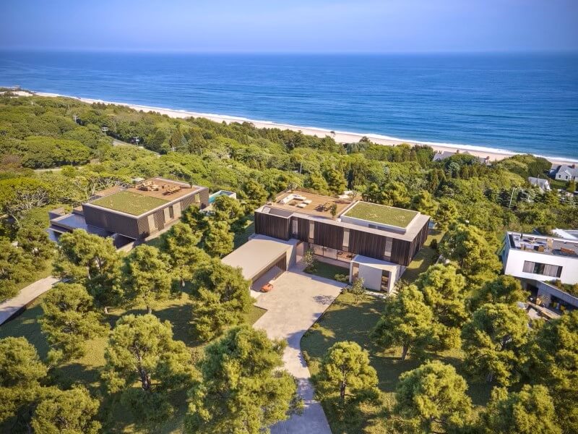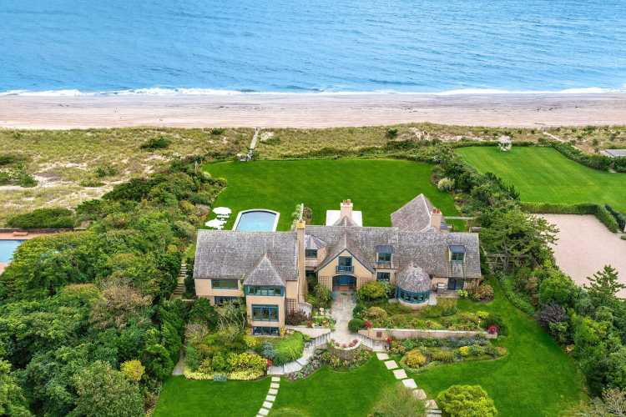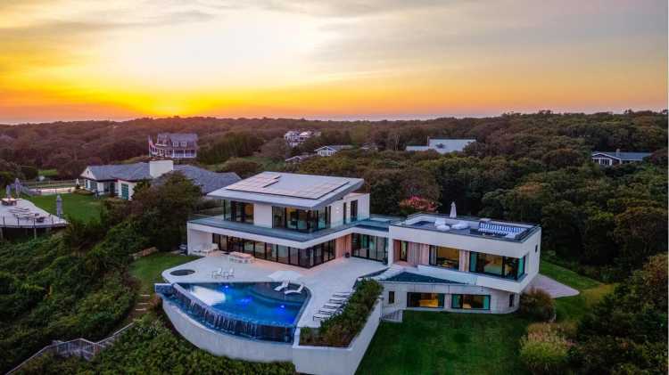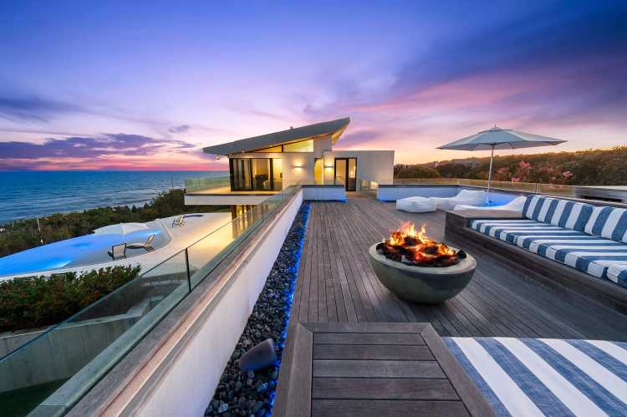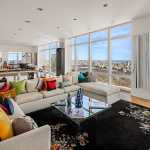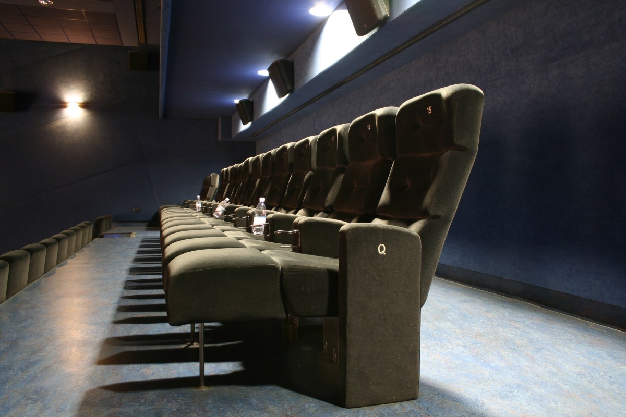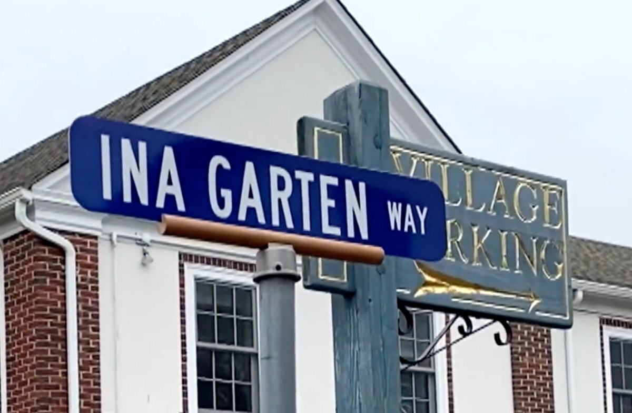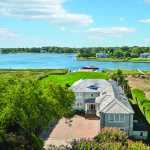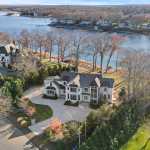This week, the Eklund Gomes Team at Douglas Elliman debuted the Maple Villas, two new construction homes in Montauk that feature unobstructed views of the Atlantic Ocean.
Italian race car driver Alessandro Zampedri is the developer behind the project. Though slated for completion next month, there is a chance to see it this weekend during an open house.
The two new modern estates are offered at $19.5 million and $18.5 million respectively.
“This incredible set of offerings from luxury developers Alessandro Zampedri and JK Living, built by Walker Ridge, deliver on the highest standards of design, craftsmanship and quality,” says Kyle Rosko, who has the listing along with Marcy Braun, John Gomes and Fredrik Eklund, who has starred in Million Dollar Listing New York and Million Dollar Listing Los Angeles.
The properties at 18 and 22 Maple Street come on the market on the heels of a record-setting sale for 14 Maple Street, which sold at over $14 million last year, the most ever paid for a non-waterfront home in Montauk.
Both new houses, located on near-acre lots across Old Montauk Highway from Gurney’s Montauk Resort & Seawater Spa, will be delivered turnkey, Rosko says. Both are designed inside and out by Italian architect Piero Lissoni of Lissoni Casal Ribeiro, based in Milan, and each comes fully furnished with pieces from Lissoni’s collection.
“No detail has been overlooked at either home, the amenities are non-stop and the panoramic views through floor-to-ceiling glass walls are simply awe-inspiring,” Rosko continues. “The crown on top is the 360 degrees of ocean vistas, sunset, and sunrise views from each home’s roof deck. The homes are unique from each other in design and layout, with both bringing an elevated Italian design to Montauk’s chic beach vibe. Delivered fully furnished and move-ready, the lifestyle truly wants for nothing at The Maple Villas.”
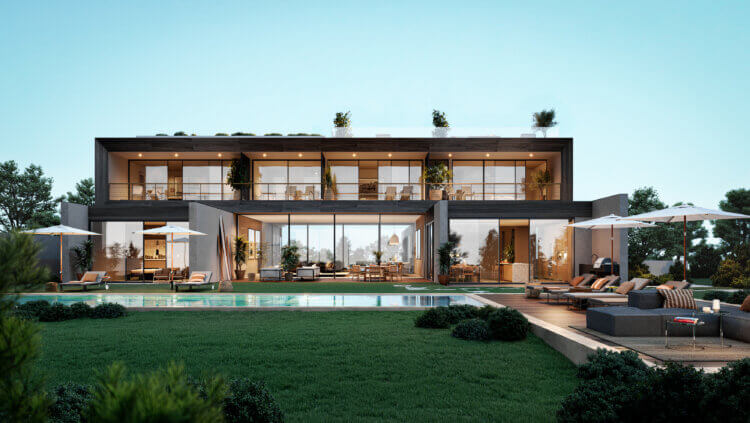
Luxury Abounds on Montauk’s Maple Street
Zampedri founded CFF Real Estate, a New York-based advisory firm that works with clients and investors in all aspects of real estate, both residential and commercial, including the Bowery House in Manhattan. Other projects have been located in Brooklyn’s Red Hook, Malibu, Positano and Milan.
The more expensive of the two houses, 18 Maple Street offers approximately 9,000 square feet of space with six bedrooms, six full bathrooms and three half bathrooms on a 0.92-acre property.
Of course, it is the views of the ocean that are showcased through floor-to-ceiling frameless glass windows in nearly every room.
The main living area is centered around a great room featuring 12-foot ceilings, 12-foot sliding glass walls, a fireplace and imported natural ceramic tile. There are radiant heated floors throughout.
The house offers not just one, but two separate kitchens, designed by Boffi with Gaggenau appliances and Dornbracht fixtures. A recessed and private butler’s kitchen allows for hidden meal preparations, while the main kitchen enjoys an open space. The natural stone island in Ceppo di Gre finish is a gathering spot. An outdoor patio with a kitchen barbecue is located just outside the kitchen, on two sides, overlooking the pool area.
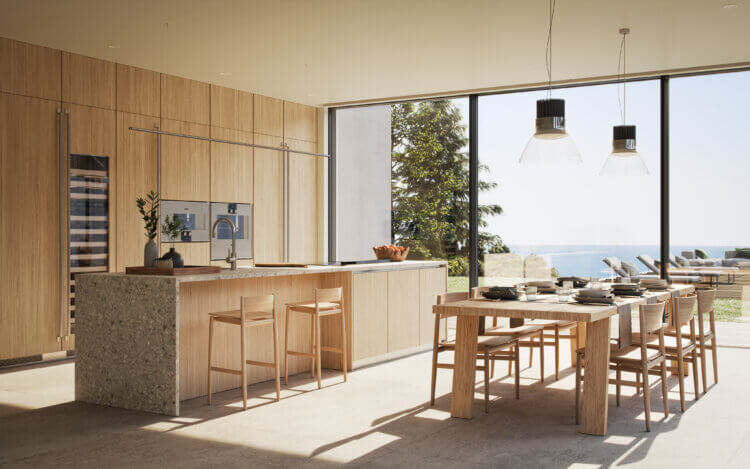
There are two en-suite guest bedrooms, an office/den and a powder room on the main level.
The “lavish” primary suite can be found on the second level, taking up the entire west wing of the house. Two terraces provide dramatic views of the pool and the ocean for the new owner. A gas fireplace will keep them cozy on cooler nights and a large walk-in closet allows for easy dressing. The spa-like bathroom features double showers and sinks, a Boffi bathtub, unique Salvatori natural stone floors, “vanity walls” and Fantini matte fixtures. There is even a separate private terrace with floor-to-ceiling sliding glass doors.
Two more en suite guest bedrooms with a private deck and ocean views complete the second floor.
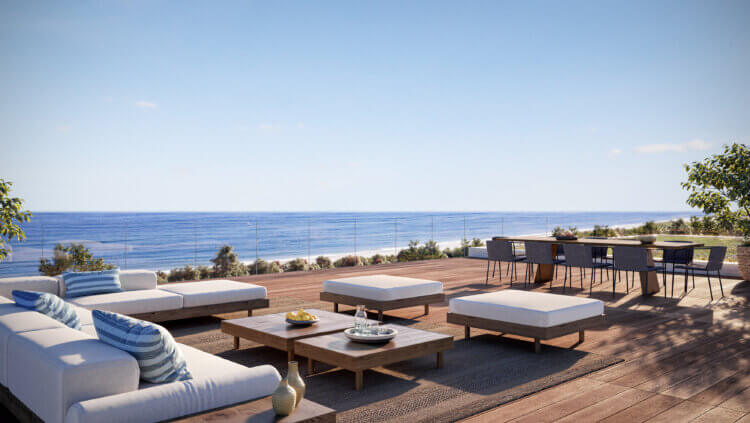
Go up to the rooftop deck for an elevated, 360-degree view, so it’s the perfect place to catch sunrise and sunset.
Down on the lower level is an en suite bedroom, a powder room, a theater and a family room. The gym boasts a wellness room that includes a Starpool steam, sauna, separate shower and a water closet. There is also a wine room, laundry and extra storage on this level, which opens to a private garden that brings in plenty of natural light
There is a four-car attached garage, which has radiant heat and an electric car charger.

Not One, But Two Pools
Over at 22 Maple Street, there is also about 9,000 square feet of space, six bedrooms and six full bathrooms — though just two half baths. Not to fret, what’s important is that the floor-to-ceiling windows and glass walls allow for prime ocean views and the outdoor space allows for dual pools, as well.
An upside-down house, the first level is home to a primary suite, making up the west wing. A large deck off the bedroom allows a view of the pool and gardens. A walk-in, custom closet boasts 117 square feet of space. The bathroom features a private indoor-outdoor shower, Boffi oak wood cabinetry and a free-standing soaking tub with Salvatori natural stone walls and floors.
Three additional en suite guest bedrooms with private decks, along with a den/office, can also be found on the main level. Each leads to the yard.
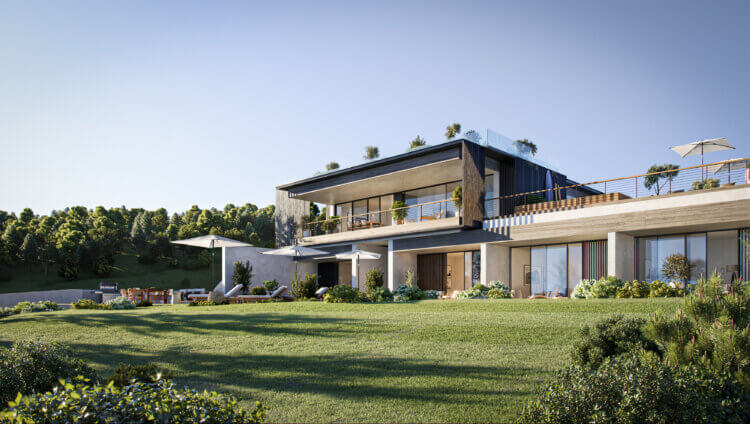
The second level provides the main living area in this home. Ten-foot, floor-to-ceiling sliding glass walls lead to a massive outdoor terrace overlooking the ocean.
The house at 22 Maple Street is similar to 18 Maple Street in that it features “two separate kitchen experiences,” as the listing says. Both the recessed butler’s kitchen and the main kitchen are outfitted by Boffi and include a natural stone island in Ceppo di Gre finish, Gaggenau appliances and Dornbracht fixtures throughout.
A secondary primary suite is also located on the second level, featuring a walk-in closet and a bathroom with Salvatori natural stone walls and floors.
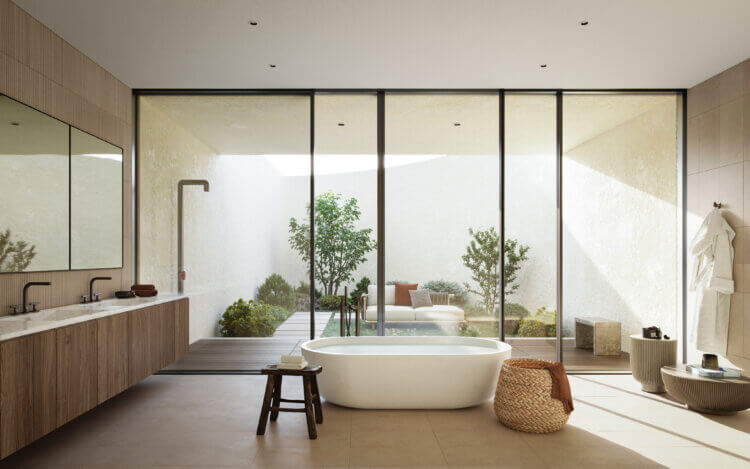
Out on the outdoor terrace find a heated pool, measuring six-foot-eight-inches by 19-foot-six-inches. The expansive decking provides 180 degrees of elevated ocean views. The covered portion of the terrace allows for an outdoor living and dining experience.
The larger pool — 14-by-5o feet — is back down on the ground level, just beyond the outdoor patios off of each bedroom. A pool deck, outdoor patio dining area and a great lawn, all face south.
The lower level of the home offers a central family room, one en suite guest bedroom, a theater, a gym, a Starpool steam and sauna, a massage room, a custom wine room, a half bathroom, a laundry room and storage.
An elevator services all levels.
This house also has a rooftop deck with 360-degree views.
An oversized four-car garage provides storage for up to eight cars and has a radiant heated floor.
Want to see more? An open house will be held at both places on Saturday, Sept. 17, from 11 a.m. to 2 p.m.
Check out more photos below.
Email tvecsey@danspapers.com with further comments, questions or tips. Follow Behind The Hedges on Twitter, Instagram and Facebook.
