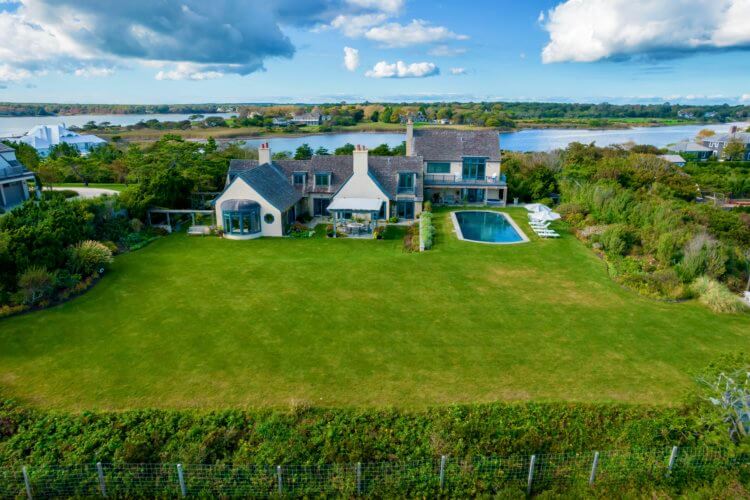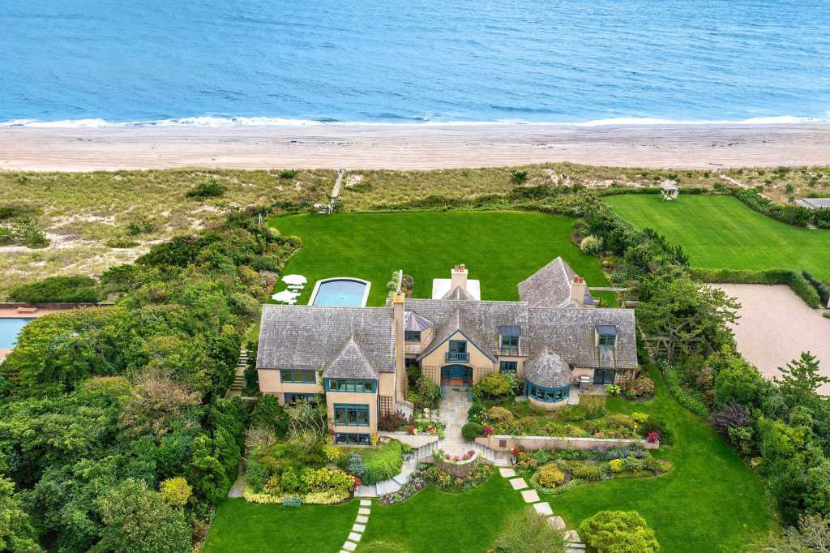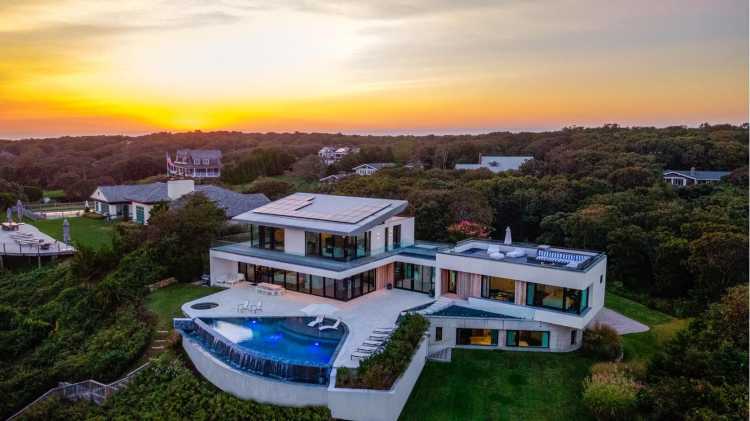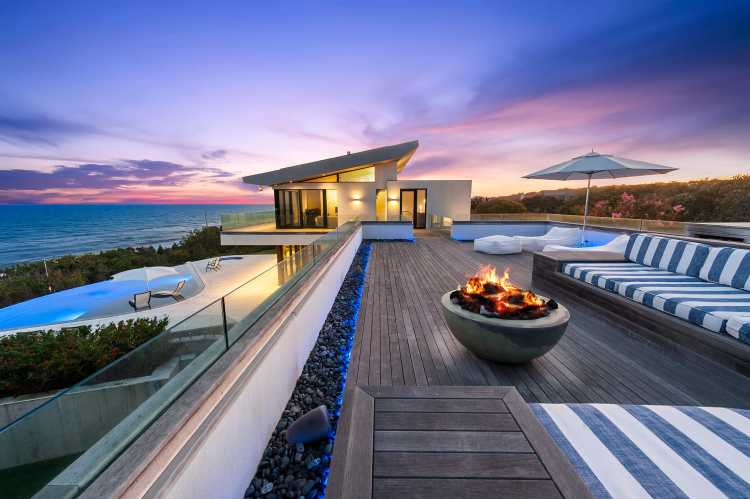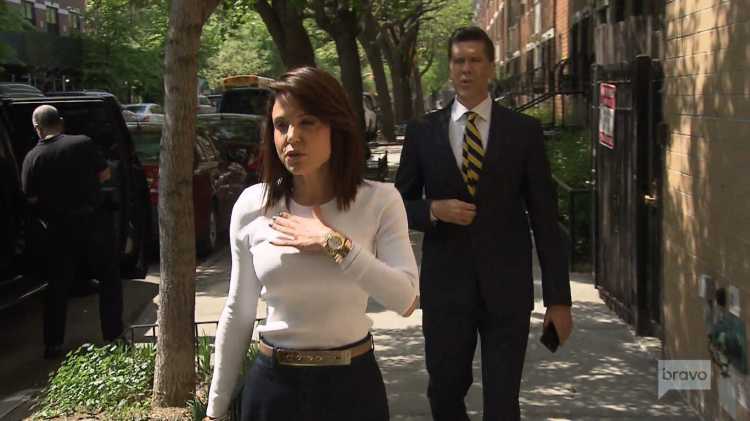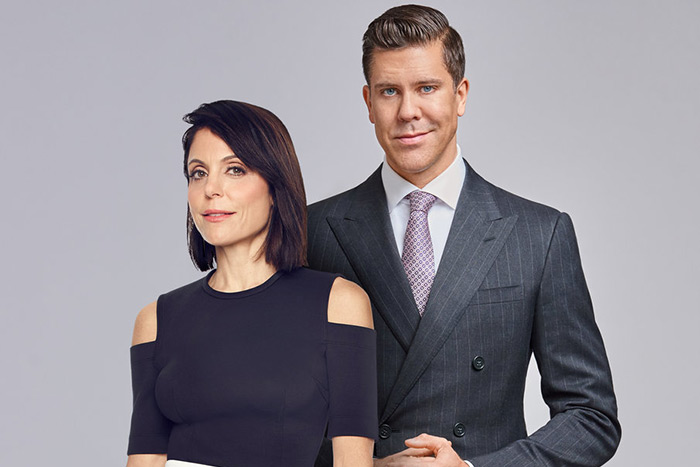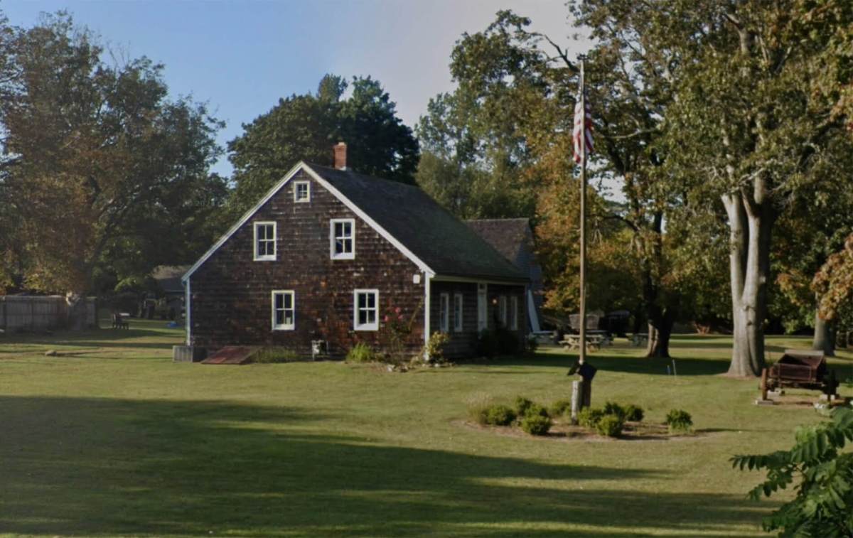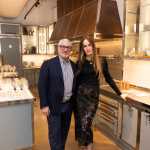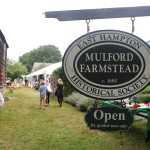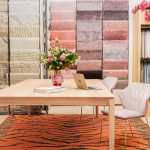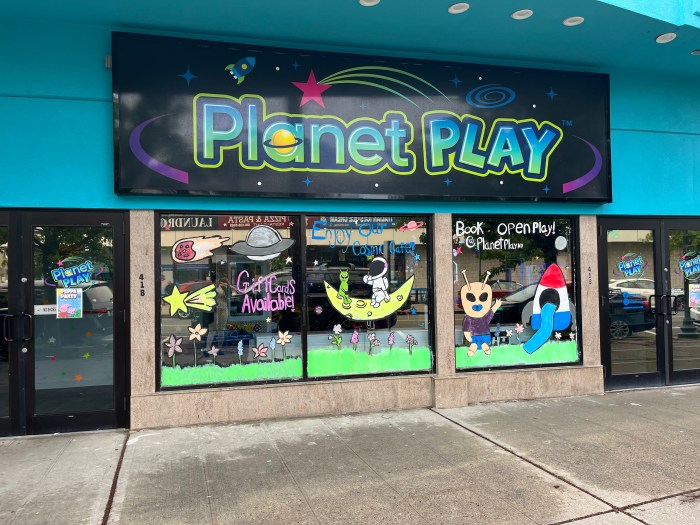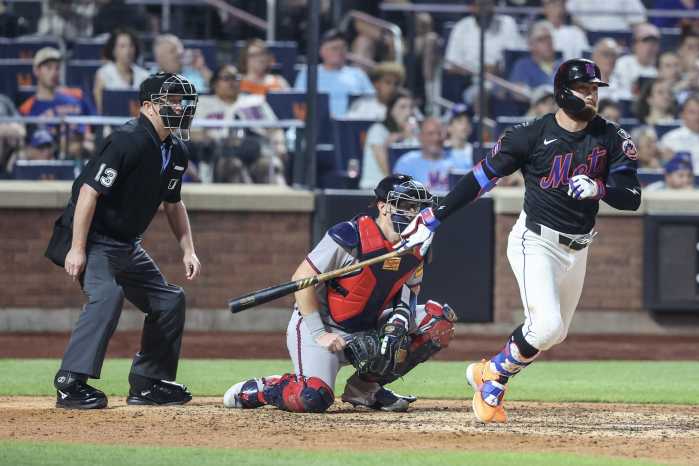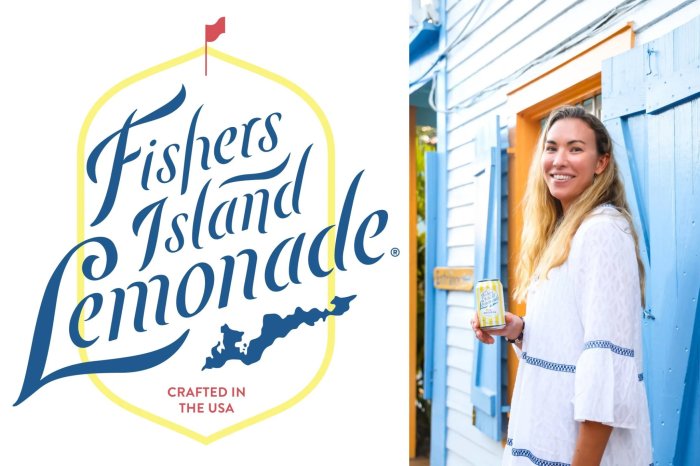Lloyd and Barbara Macklowe, founders of the prestigious Macklowe Gallery, have sold their oceanfront estate in East Hampton for $35 million. Hard Rock Cafe’s co-founder Peter Morton, a neighbor, is the buyer.
The deal, which closed on Wednesday, January 25, is the biggest so far this year. Kyle Rosko and Marcy Braun of the Eklund | Gomes Team at Douglas Elliman exclusively represented the sellers (The agents were even honored recently by Fredrik Eklund, of Million Dollar Listing New York fame, for having the biggest contract signed on the large nationwide team in 2022).
“It was a very incredible opportunity to represent an oceanfront home like this. I’ve been dreaming of representing a property at this caliber,” Rosko tells Hedges.
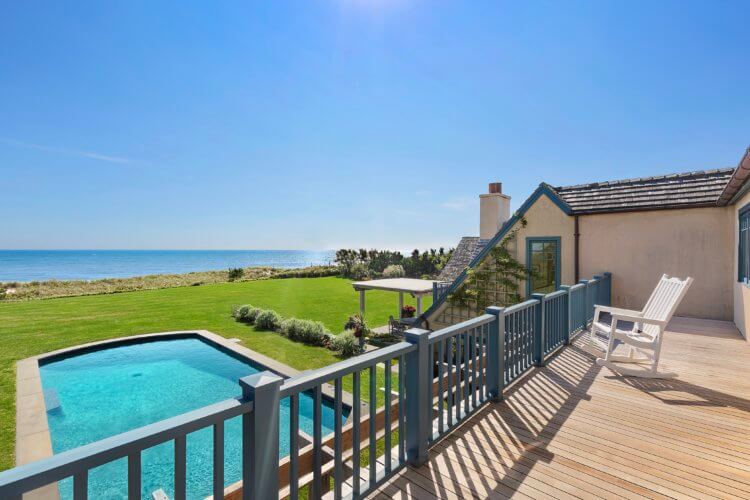
The last asking price for the property at 51 West End Road was $39.5 million, though it went on the market in late 2021 for $60 million.
Even with the big reduction in price, Rosko says it moved at “a remarkable pace.” After multiple offers, the house was in contract in a little under a year from when it hit the market. “These oceanfront assets historically take a significant amount longer than a year to find a buyer because they are all so unique,” he adds.
Either way, the Macklowes stand to make money on the deal as they bought the 1.5-acre property for $3.5 million in 1992, even if taking into account their many upgrades over the years.
The property offers approximately 170 feet of ocean frontage on a private stretch of Georgica Beach. The home boasts an oceanside yard and pool, one of only two properties on West End Road with such luxuries.
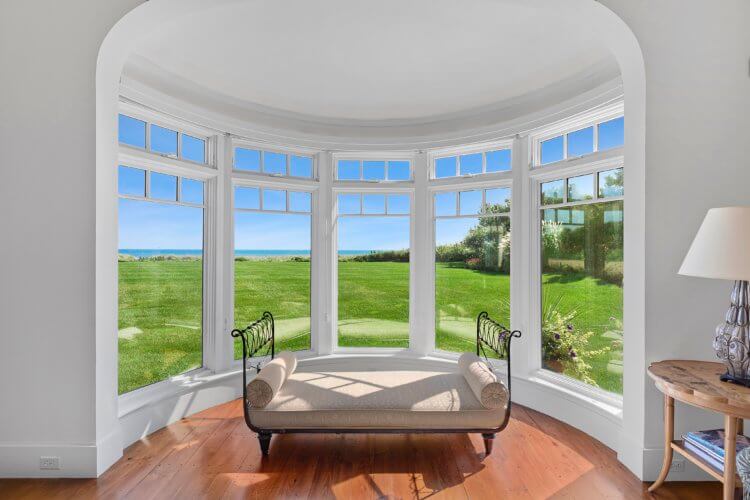
The 6,100-square-foot home was originally built in 1926 by Roger Bullard, the architect who also designed the Maidstone Club in East Hampton Village. Historically, it has been called the Ellery S. James House.
The late Ben Krupinski, known as the builder to the stars in the Hamptons, oversaw the renovations of the home. Features include wide-plank floors, a chef’s kitchen with a circular breakfast nook and a butler’s pantry, a potting room, formal dining and living rooms, a den and a first-floor junior master suite. There are also numerous fireplaces throughout the home, including an original Bullard and a turn-of-the-century ceramic art nouveau one in the second-level office.
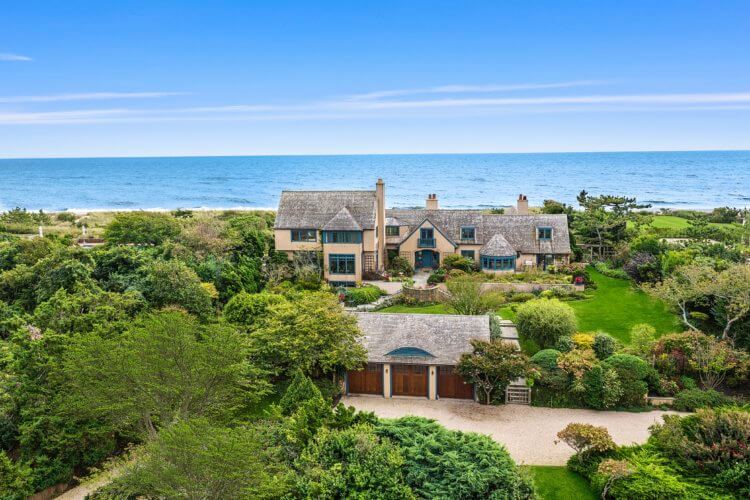
Each room on the first and second levels enjoys incredible views, but the master wing is home to perhaps the most majestic sweeping vistas of both Georgica Pond and the Atlantic Ocean.
A hidden staircase takes guests to their very own wing where there are multiple bedrooms and bathrooms and an upper-level office suite. The lower level holds a full gym and an additional bedroom suite. And, don’t worry, there are still views here, as well as a door that opens directly out to the garden.
In addition, there is also a “separate and architecturally distinct” 815-square-foot three-car garage.
The gunite pool overlooks the ocean, as does the expansive lawn and garden. A private boardwalk leads to the beach — the house is situated between two of the original Georgica jetties — which are, incidentally, where Rosko grew up surfing.
James Petrie and Ed Petrie of Compass represented the buyer.
Email tvecsey@danspapers.com with further comments, questions, or tips. Follow Behind The Hedges on Twitter, Instagram and Facebook.
