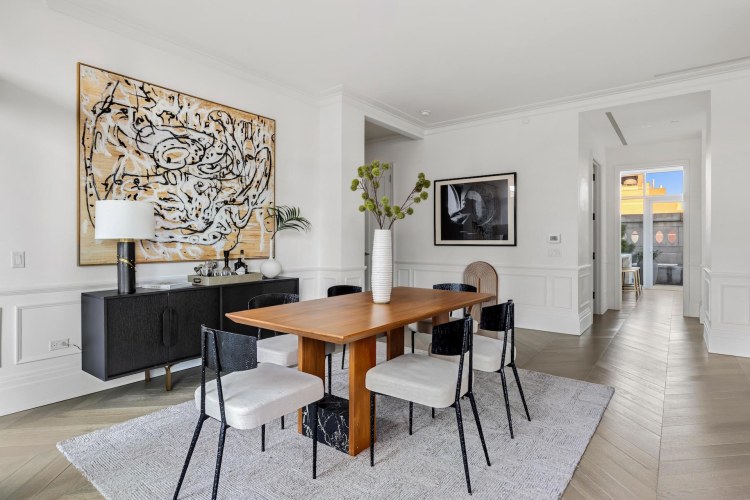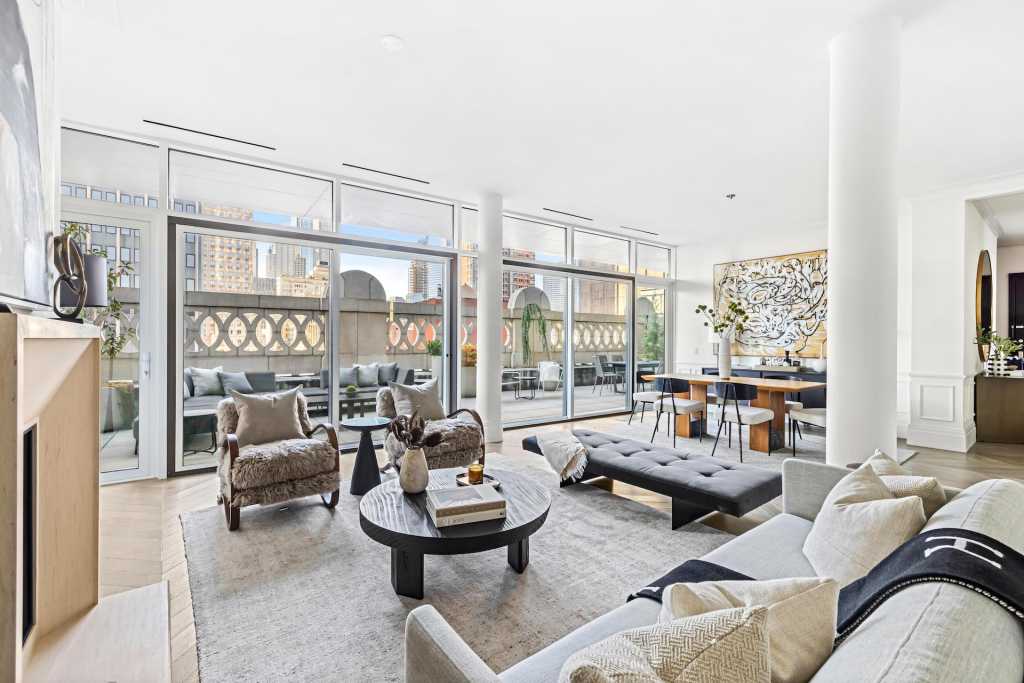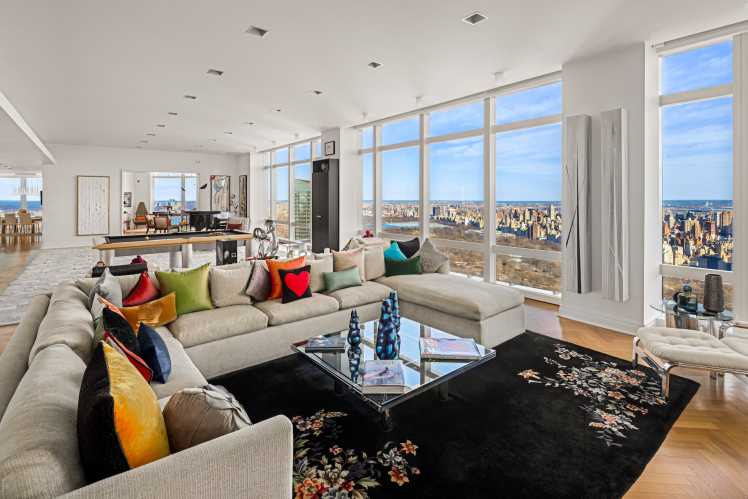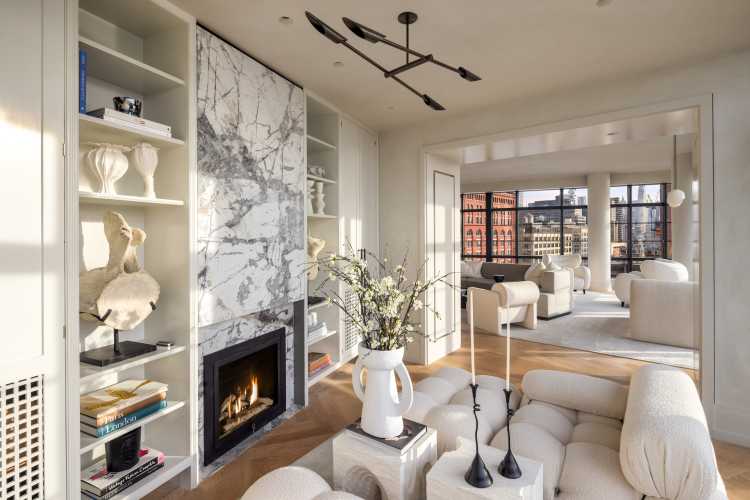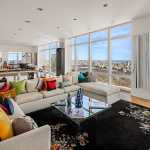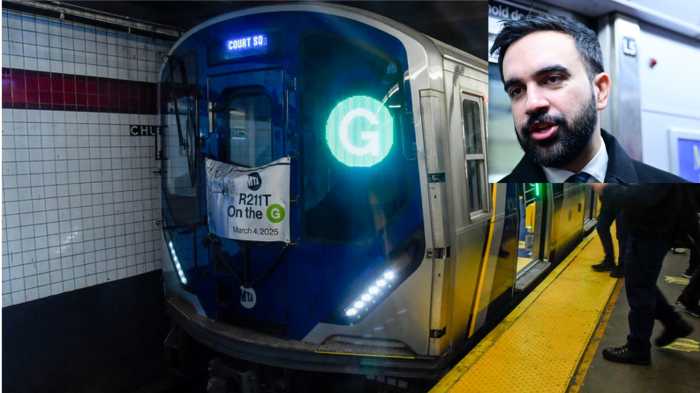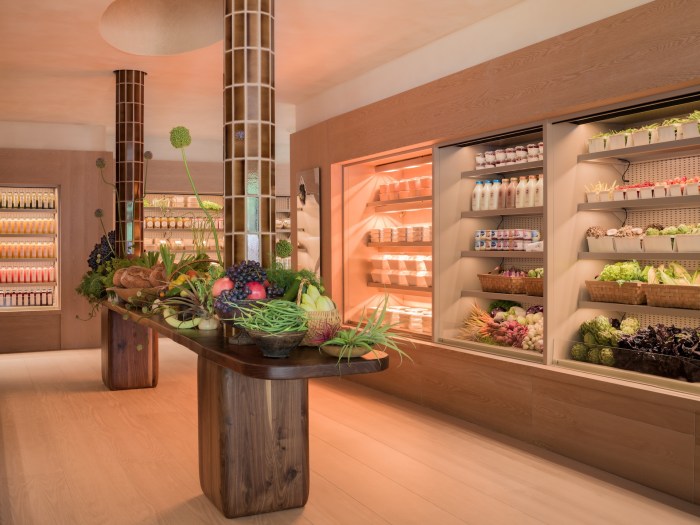The enduring crown jewel of its TriBeCa neighborhood, a landmarked building with a long list of rumored celebrity occupants boasts a duplex penthouse that has just come to market earlier this month.
The actress Nicole Kidman and her husband, county music star Keith Urban, Wolverine star Hugh Jackman, record executive Clive Davis, Samuel L. Jackson’s daughter and realty TV producer Zoe Jackson and fashion designer and Project Runway winner Christian Siriano have all reportedly called this amenity-filled, century-old building at 108 Leonard Street home. Owners enjoy over 20,000 square feet of amenities, including a state-of-the-art fitness center, a 75-foot mosaic glass tiled lap pool with an adjacent thermal bath, a residential lounge and a children’s playroom.
And now, whoever can put down $11.5 million for Penthouse 15A can enjoy them too, while also securing some coveted features, even in a high-end New York City penthouse apartment.
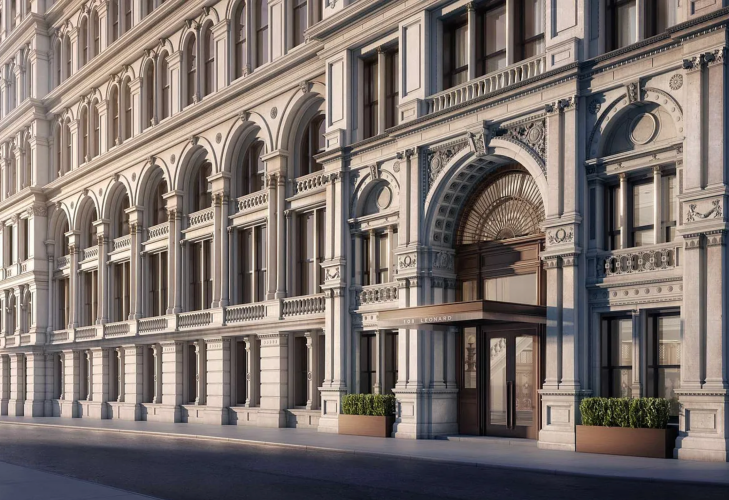
“It’s an incredible jewel box — a stunning combination of the original building and the sponsor’s upgraded top level,” says Frances Katzen of Douglas Elliman, who exclusively represents the penthouse listing. “The residence offers expansive private terraces, a private elevator, and a rare wood-burning fireplace. There’s nothing like it in the building or the surrounding area.”
Spanning two floors with terraces that face south, north and east, the penthouse “artfully combines historical grandeur with contemporary luxury,” according to the listing description, which just came to market on Dec. 2.
This penthouse is among the “crown collection” of penthouses on the upper floors of the 16-story building (including PHE which sold for $20.4 million in 2022). There are three elevator banks as there are three buildings connected within the conversation, providing 166 units with three entries to the building on Leonard, Lafayette and Broadway, all of which are doormanned.

The custom ebonized oak entry door with polished chrome door hardware swings open to reveal the main floor’s high ceilings — the building has 14 to 16-foot high ceilings, with the average being approximately 12.8 feet high. New architectural windows with custom insulated glass, wide plank oak wood floors in a chevron pattern and custom wainscot, crown and base moldings can be found throughout.
A great room boasts cove lighting details and floor-to-ceiling glass doors that dramatically frame the outdoor space and open up onto a private terrace, the first of four that each offer enviable outdoor space above the busy city streets.
Jeffrey Beers designed the custom Scavolini kitchens, bathrooms, lobbies and amenity spaces at 108 Leonard, and the chef’s kitchen in this unit stands out, equipped with custom oak cabinetry, marble countertops with a waterfall center island and professional-grade Wolf and Sub-Zero appliances.
The 3,000-square-foot penthouse offers three bedrooms and three full bathrooms and a designer powder room, plus 1,000 square feet of exterior space. Two generously sized bedrooms, each with en suite bathrooms, can be found on the main level, each with private terrace access.
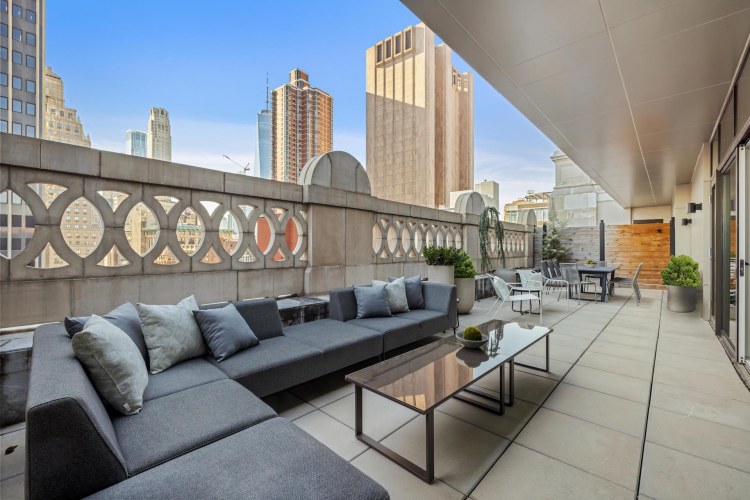
The two levels are connected by a private elevator and adorned with classic sandstone balusters.
The primary suite found on the second floor boasts two oversized walk-in closets, a fireplace and an elegant sitting area, plus access to a private terrace. The luxurious, five-piece en suite “glass” bathroom “appears to float among the clouds with views of the city beyond,” the description states.
Taxes are $4,391 per month and common charges for the building are $4,873 per month.
The Italian Renaissance Revival landmark is the first-ever McKim, Mead & White conversion to residential.
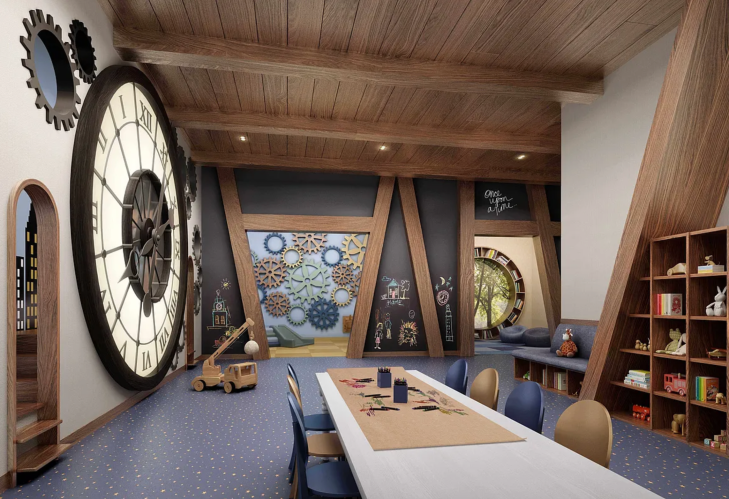
The legendary architectural firm, established in 1879, rose to prominence during the Gilded Age, the firm was known for its iconic Beaux-Arts masterpieces.
Spanning an entire city block, construction began in 1894 and it was completed four years later. It was referred to as The Clock Tower Building for its signature capstone three-story clock, and it was home to New York Life Insurance until 1928.
In 2018, the award-winning hospitality design firm Jeffrey Beers International restored the building, creating 166 unique condominium residences, all “distinctly contemporary, yet timeless”
Bounded by Broadway, Leonard Street, Catherine Lane and Lafayette Street, the iconic TriBeCa building offers three entrances, plus a private underground, covered motor reception with a valet attendant. The barrel-vaulted ceilings feature ivory tiles, accented by cove and niche lighting, with a heated vestibule and private parking available for purchase.
The Leonard Street lobby features floor-to-ceiling marble and landmarked double-height ceilings. Blue de Savoie chevron patterned floors with a dark stone border for contrast adorn the floors. A satin black and hammered nickel paneled reception desk welcomes homeowners and guests in front of a custom cast glass feature wall. Dual staircases flank seating areas with a more discrete seating area on the mezzanine level.
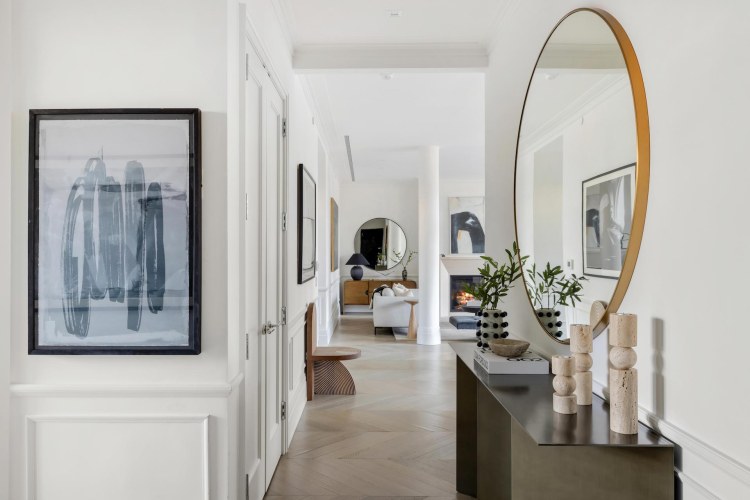
Lobbies on Broadway and Lafayette Street offer more intimate entrances. The spaces were designed with high-contrast dark stone flooring in a chevron pattern and cove-lit ceilings with intricate molding detail, and the custom cast glass feature wall and custom satin black and hammered nickel reception desks are repeated.
Among the amenities are the 2,200 square feet of health and wellness spaces with porcelain travertine walls and teak millwork. Shock-absorbing rubber floors allow for low-impact exercise. An oversized sauna and steam room overlook the pool, where a porcelain teak plank ceiling flank reflective mirrored panels above.
A lounge provides intimate conversation niches with upholstered walls and custom-built sofas. Custom eucalyptus paneling and bookshelves with integrated lighting adorn the space below a coffered ceiling with walnut beams and cove lighting. A gas fireplace with Excalibar stone surround warms the room.
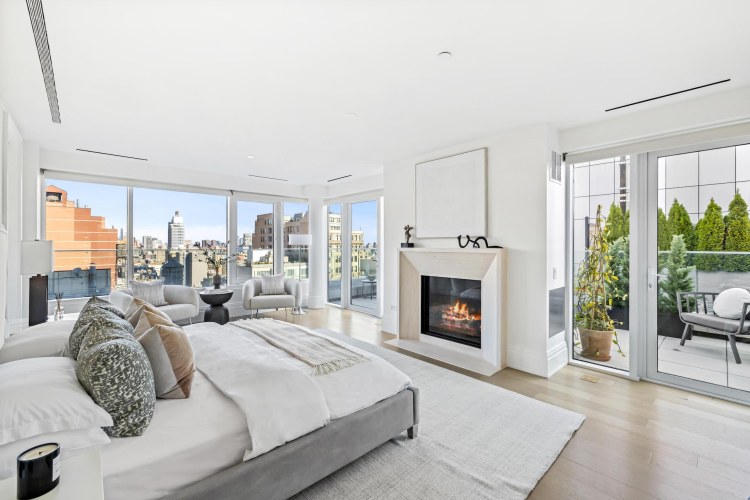
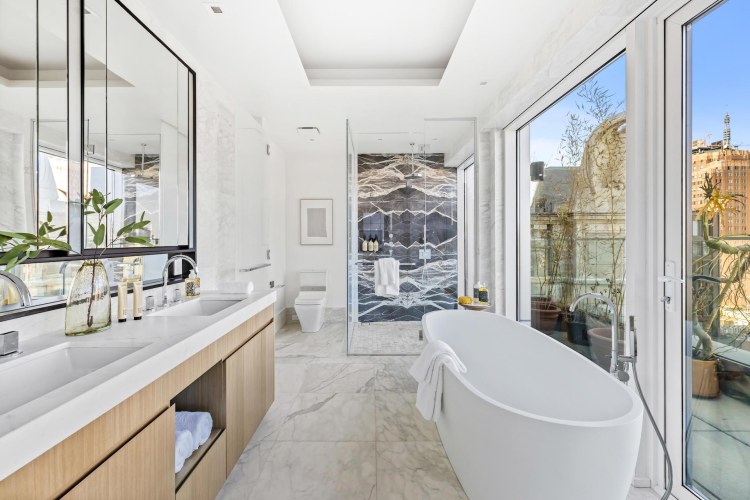
The building provides a chef’s kitchen with formal seating for eight and a private dining room to seat 10 with an adjoining glass-surround wine cellar. Next to the demonstration kitchen, there is a catering kitchen and lounge.
There is also a billiard room with a eucalyptus wood bar and a screening room with custom lounge seating for up to 10.
Up on the rooftop, there is an outdoor summer kitchen adjacent to an entertaining cabana and a stone surround gas fireplace. Two dining cabanas each seat up to eight. The upper-level sun deck also has lounges, and a Zen garden is landscaped for privacy. Two more open-air lounges feature gas fire pits, while an adjacent custom water feature and reflecting pool provide serenity. Landscaped gardens and pergolas provide panoramic city and river views.
This article appeared in the December 21, 2024, edition of Behind The Hedges inside Dan’s Papers New York City. Read the full digital edition here.
