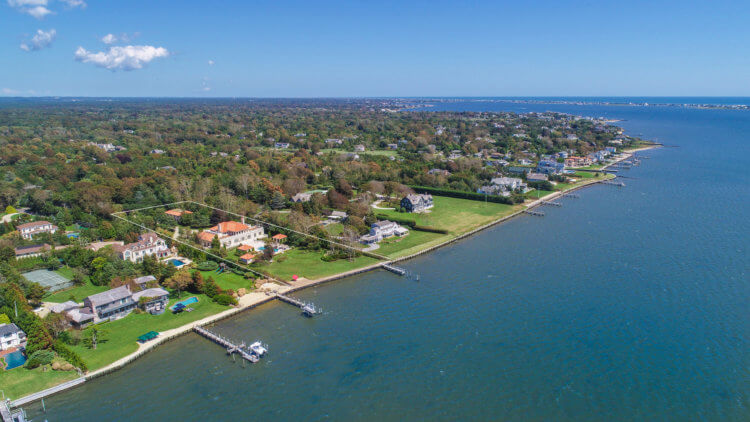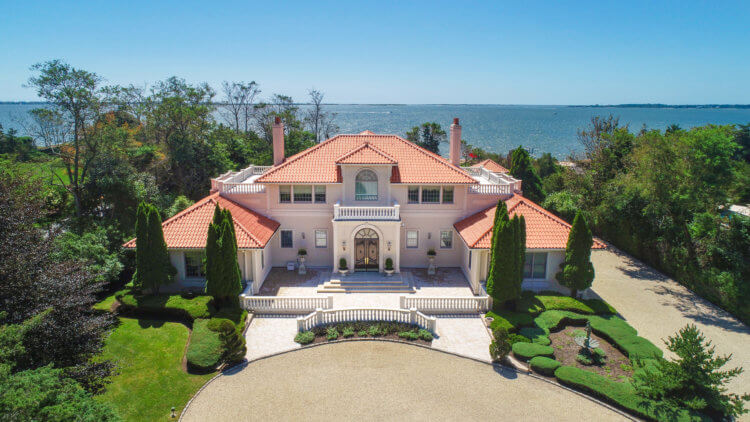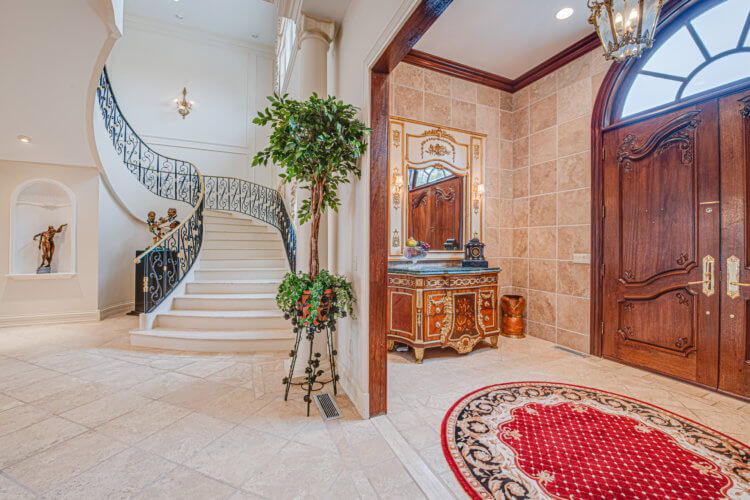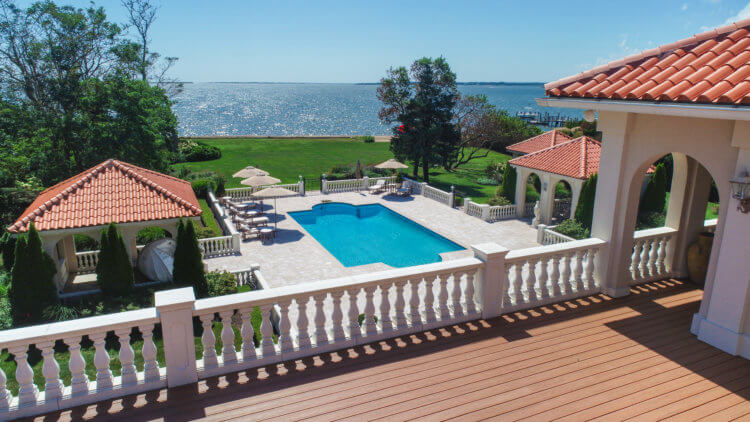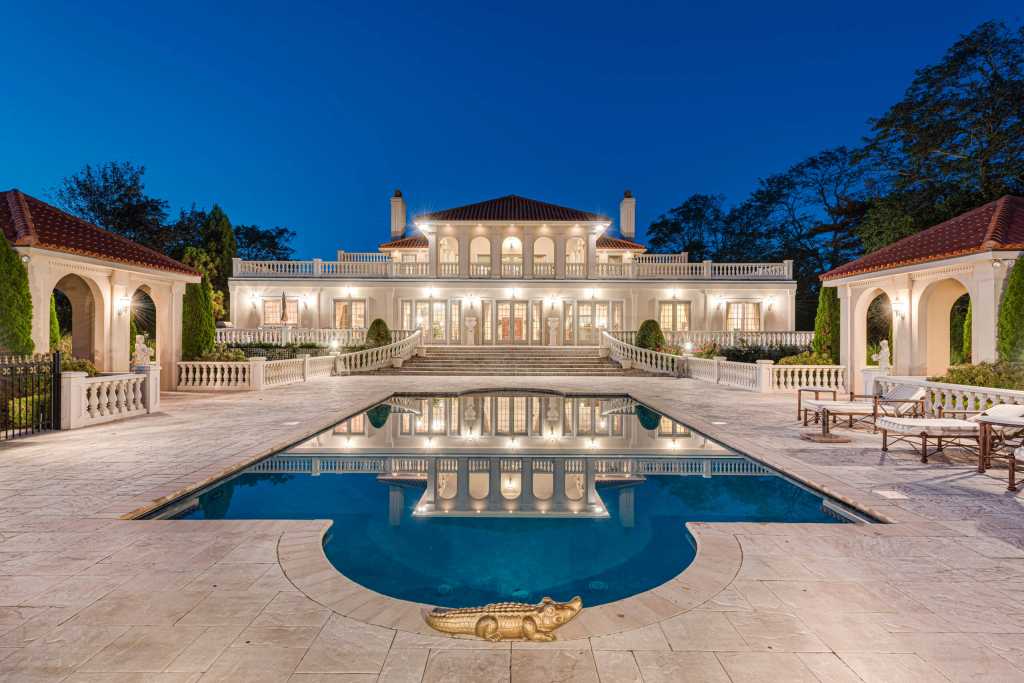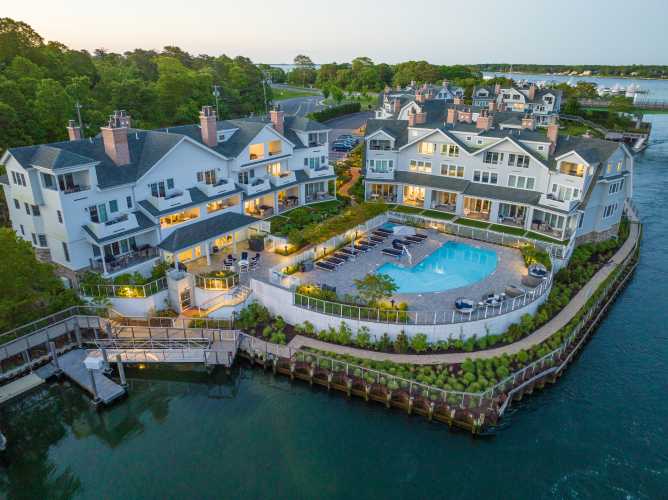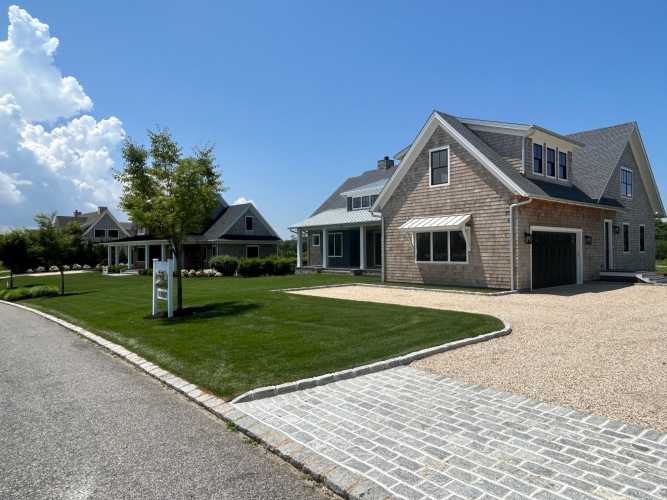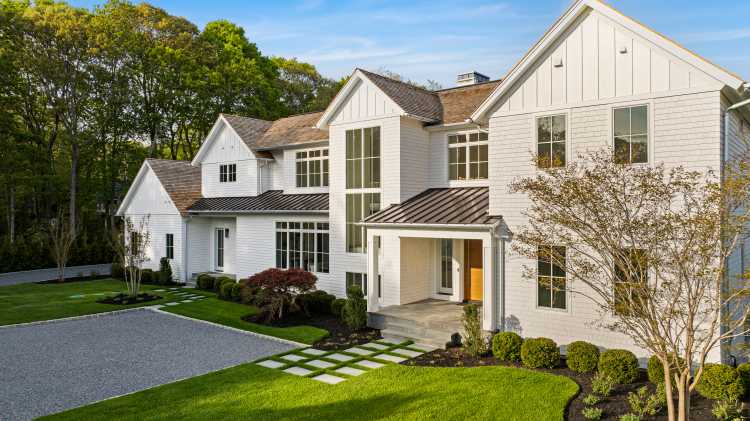This palatial Remsenburg estate may leave you thinking you are in Palm Beach, rather than eastern Long Island. The 8,250-square-foot home overlooking Moriches Bay remains available for $7.995 million.
With 2.7 private waterside acres, this Mediterranean-inspired villa has everything you could want in a summer home — plus, it is closer to Manhattan and without the headache that comes with Hamptons traffic further east. “I’ve done the math. At $7.995 million, you simply could not replicate this property at this price,” says Aimee Martin of Saunders & Associates.
“If you picked it up and moved it to another location east of the Shinnecock Canal, you’d be looking at a price tag of at least $20 million. It truly feels like you’re at a luxury waterside resort when you’re outside at night with the pool lit up and the outdoor music is playing. It offers spectacular views across Moriches Bay to Dune Road, bulkheading, a dock, small private beach, a separate carriage house, and 7 garage bays so car enthusiasts will love it. And the sunsets? Well, they’re priceless.”
A long driveway leads to the home, built in 2003, with solid steel beams construction, a stucco exterior, and red clay tile roof. There are approximately 15,000 square feet of Cambridge stone at the front entrance, pool area and balconies. Heavy, custom mahogany front doors open to the two-level great room, which has 12-foot high, coffered ceilings, columns, an oversized wood-burning fireplace, and wet bar. The floors are concrete overlaid with Turkish tumbled marble floors.
Step up slightly into the media room and dining room which has a great view of the pool and bay just beyond the three sets of French doors. Step outside and you are on a stone deck with stairs and stone railings down to the pool.
Just beyond the dining room is the gourmet kitchen, which offers a 5-by-10-foot island, granite countertops, three sinks, two ovens, and a wine cooler. The appliances are all from Sub-Zero, Viking and Bosch.
With four of the five bedrooms are located on the first floor, all with ensuite bathrooms. Currently, one of the guest rooms is being used as a gym.
A large sauna, a laundry room, two powder rooms, and mechanical rooms complete the first floor.
A custom, sweeping, circular staircase with brass handrails and stone steps leads upstairs, where a luxurious master suite takes up the entire second floor. The suite boasts a gas fireplace, window seats and a separate master study. Custom walk-in closets and a dressing room are located next to the master bathroom, which features a steam shower, Jacuzzi tub, dual custom vanities, and a water closet with bidet.
The 1,727-square-foot suite also has a 2,000-square-foot private covered terrace overlooking the pool area and it runs 35 feet, the entire length of the master suite. Martin says it also offers room for expansion, if needed.
The 25-by-45-foot heated, gunite pool is surrounded by a stone patio and is flanked by two open-air pool cabanas (massages by the pool anyone?) and a 200-square-foot pool house that has a bathroom and changing area. All three structures have a stucco exterior and roof to match the home.
A rolling lawn leads down to a private sandy beach and the dock area with a 170 feet of new bulkheaded water frontage. The floating dock, which has both water and electric, can accommodate multiple watercraft.
There is also 2,000 square feet of storage under the deck.
Perfect for any car enthusiast, this estate offers seven garage spaces, including a three-car garage in the main house with a separate service bay. The 3,000-square-foot carriage house also features four-car garage on the first floor.
The second floor of the carriage house offers a two-bedroom, one bath guest suite with a kitchen and a laundry room.
The home also features remote operations of heat, air, lighting, gates and the front door. Other amenities include an irrigation system, a 200-gallon propane tank for the pool heater and fireplace, and a 125-gallon propane tank for the kitchen stove, and 200-gallon water heaters.
[Listing: 7 Cross Road, Remsenburg| Broker: Aimee Martin, Saunders & Associates] GMAP
Email tvecsey@danspapers.com with further comments, questions or tips. Follow Behind The Hedges on Twitter, Instagram and Facebook.
