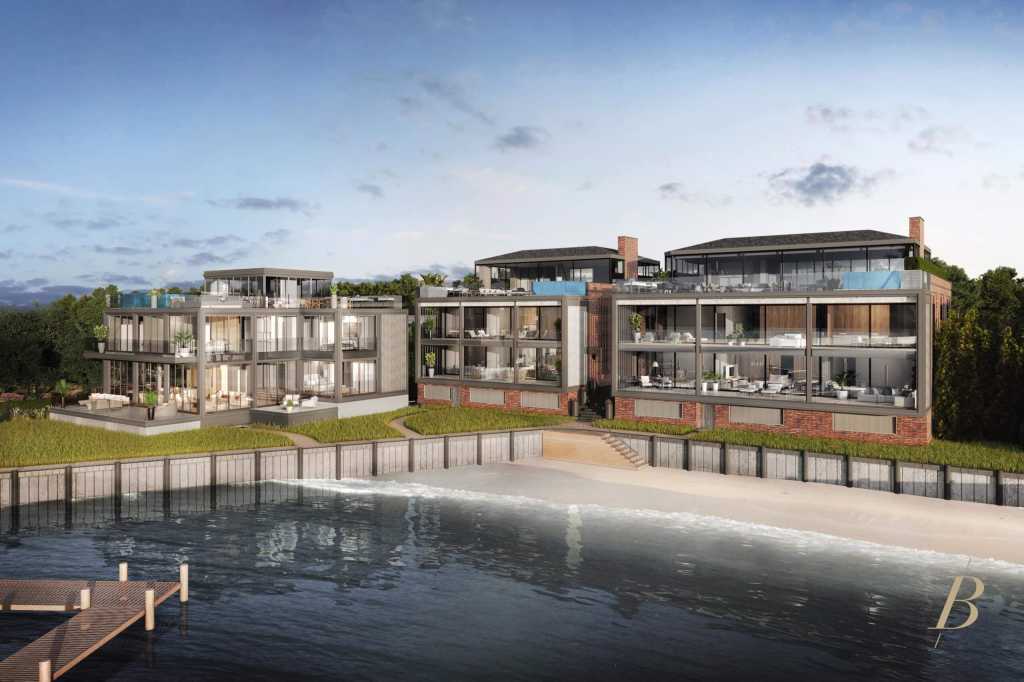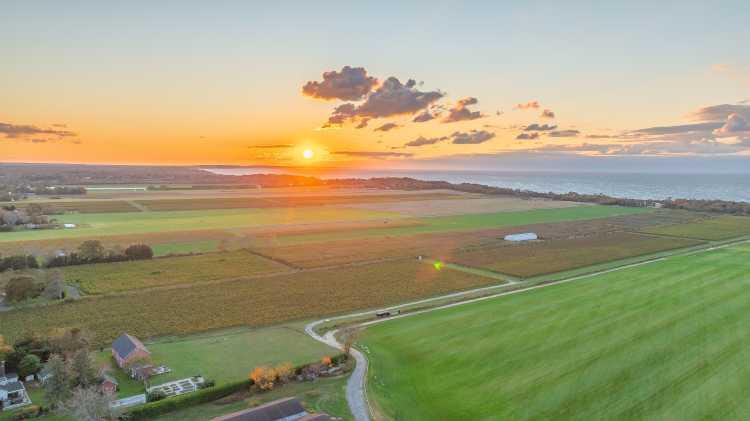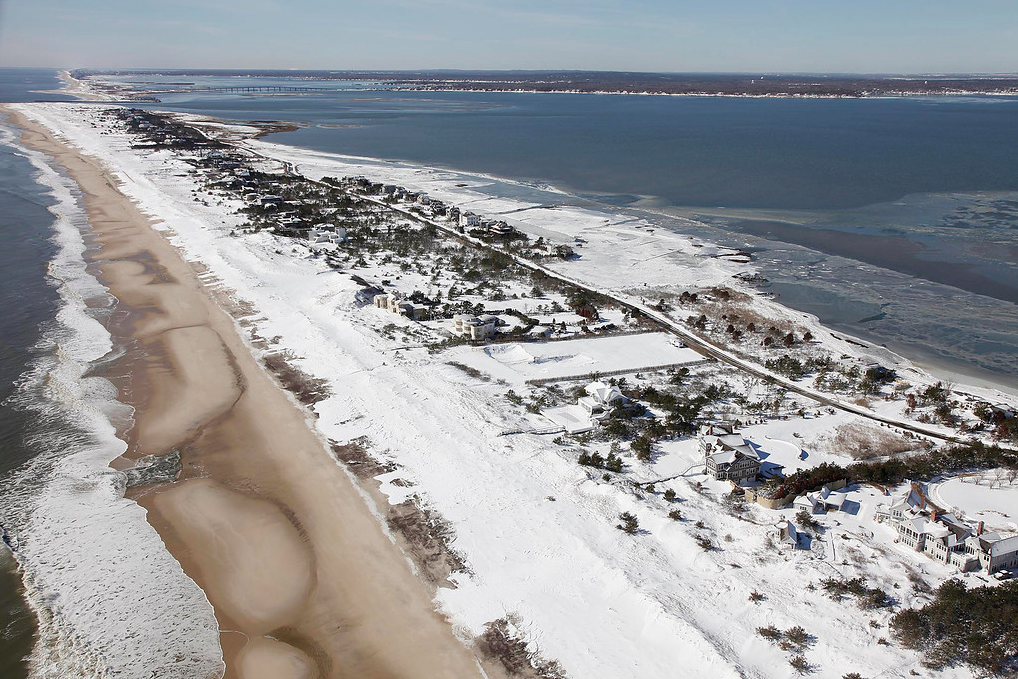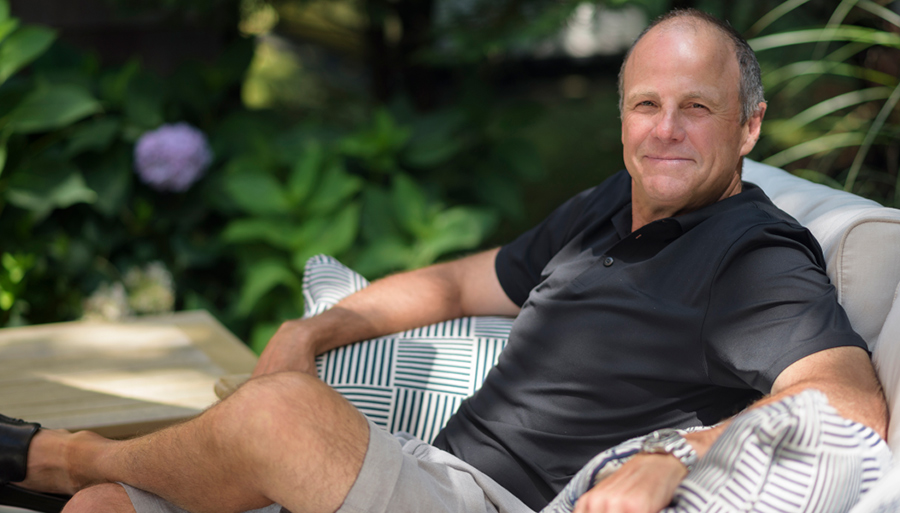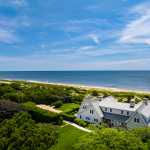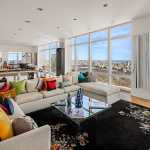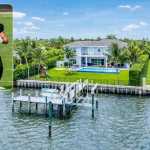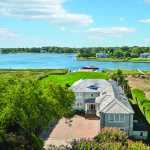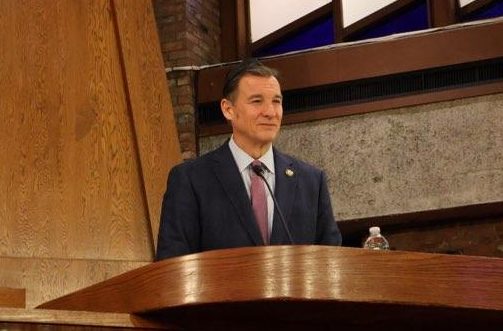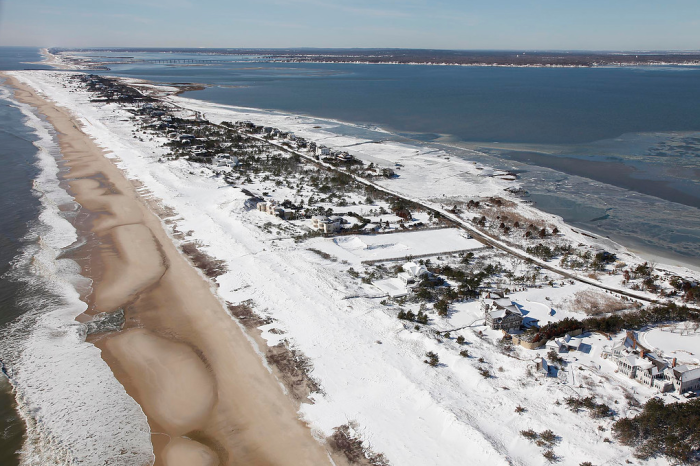Get it while you still can: A new three-unit luxury development directly on Sag Harbor Cove has only one unit left.
Michael Hirtenstein, the real estate investor and nightlife impresario, purchased 2 West Water Street’s Residence C, in shell condition, for $15,003,789 on July 21, according to deed transfers this month. The last asking price was $24.95 million.
The developer, Jay Bialsky of J. Bialsky Premiere Design and Development, told The Real Deal that the Hirtenstein was hiring his own general contractor to finish off the space.
Bialsky is the reported owner of 2WW’s Residence A, leaving only Residence B — the middle unit — available. Still under construction, the list price is at $24.95 million. Bespoke Real Estate has had the exclusive on the luxurious condo units.
“2 West Water Street’s Unit B is the last unit available in a development that can never be replicated on the Sag Harbor waterfront,” said Joseph De Sane, the managing director at Bespoke. “The property offers two yacht slips and a rooftop pool in addition to 2WW’s other desirable amenities — all in the epicenter of Sag Harbor. The lifestyle it affords is unlike anything else; you can fly into the harbor from a seaplane, walk about town, travel by boat and enjoy the best the Hamptons has to offer without ever getting into a car.”
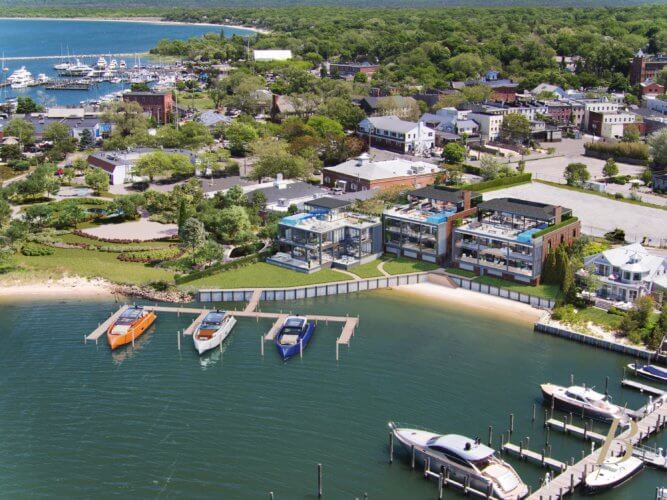
This is certainly no ordinary development with a water view. Designed by the award-winning Andre Kikoski Architect, it boasts jewel-box glass rooms with a brick facade, a nod to Sag Harbor’s industrial past.
The final residence in the development offers 11,723 square feet of interior and exterior space. Inside, there is about 7,200 square feet of living space with seven bedrooms and eight bathrooms, while expansive terraces with western-facing bay views that offer an addition 2,400 square feet.
The four-level home begins with a large entry foyer and an elevator. Four guest bedroom suites are planned for the level with two that have outdoor deck access. A generously-sized sitting area features floor-to-ceiling oak room dividers, a gold Calacatta marble gas fireplace and access to a sundeck.
Up on the second level, there is a grand central hall, a study with built-in bookcases and two more guest suites. The primary suite is also located here, starting with its own private foyer, a massive walk-in closet and a spa-like bathroom that holds a freestanding soaking tub, a glass-enclosed shower and dual sinks that are all clad in exotic wood and stone finishes, from the Abonos oak free zone vanity to the black cosmic granite countertops, Bespoke’s description says. The primary suite also has access to a deck.
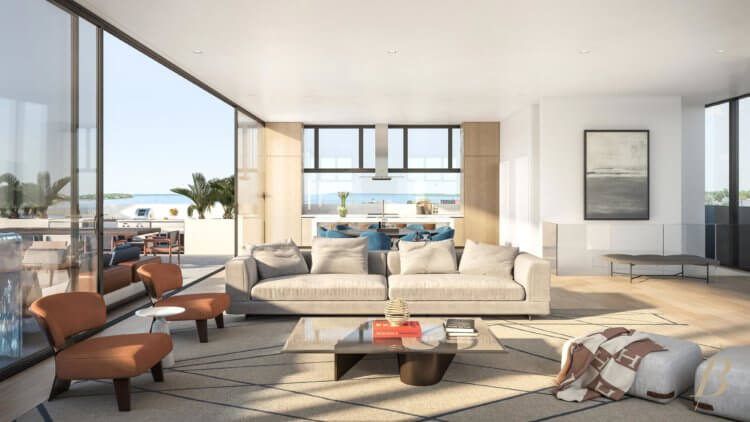
The third level offers an open-plan kitchen with top-of-the-line appliances, white Calacatta marble waterfall island and dark wood and white lacquer cabinetry with bronze metal fixtures and finishes. Another terrace leads to the pool and has a view of the harbor.
Down on the garage level, it offers four parking spaces, a laundry room, bathroom, storage space and an entry foyer with an elevator that leads up to the three floors.
Two hundred and fifty feet of water frontage is right outside with a fully bulk-headed marina and deep-water dock. Landscape architect Edmund Hollander also worked on the project.
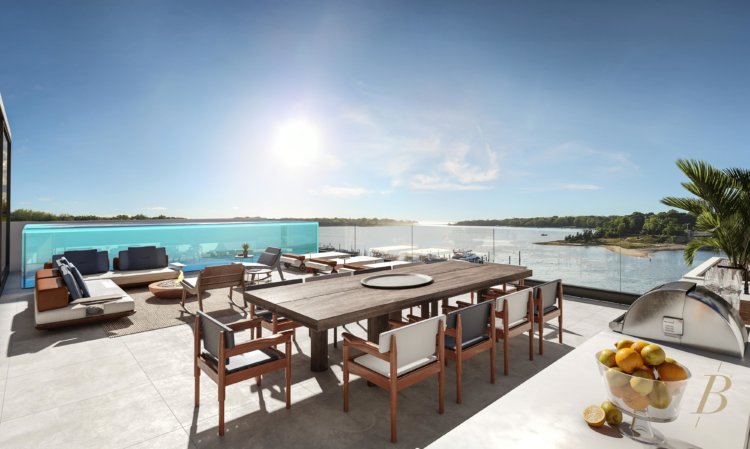
Bialsky knocked down a building, often referred to as “the white house,” once owned by 1-800-LAWYERS founder Bruce Davis (who also used to appear in the well-known commercials). He listed it back in 2011 for $12 million, and Greystone Development bought it five years later for the drastically reduced price of $4.94 million. Then a 14-unit co-op complex, Greystone had hopes to build as many as 13 condo units on the 0.75-acre parcel, but when the Village of Sag Harbor issued denials, the company sold the property to Bialsky.
The village wanted the development to be toned down and, while Bialsky proposed only three units, he still required variances to build 9.5 feet higher than allowed by code. In 2018, the village granted him the height variance (the buildings sit 44.5 feet tall) along with other variances, such as to allow a third story, according to The Sag Harbor Express at the time. The three townhouses total 22,000 square feet.
Around the same time, Bialsky went into contract with the Town of Southampton to sell the neighboring parcels at 1, 3 and 5 Ferry Road, where condo units were also proposed, for the waterfront park that was later named after John Steinbeck. The town bought the 1.25-acre property, on behalf of the village, for $10.5 million using the Peconic Bay Region Community Preservation Fund.
Email tvecsey@danspapers.com with further comments, questions, or tips. Follow Behind The Hedges on Twitter, Instagram, and Facebook.

