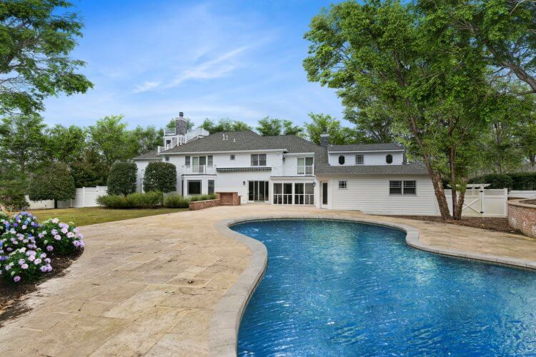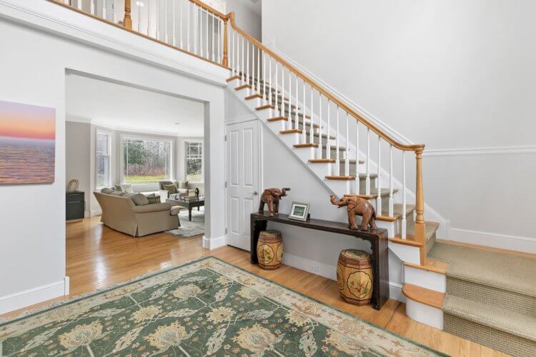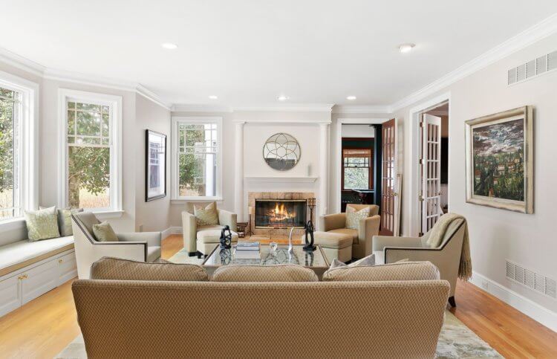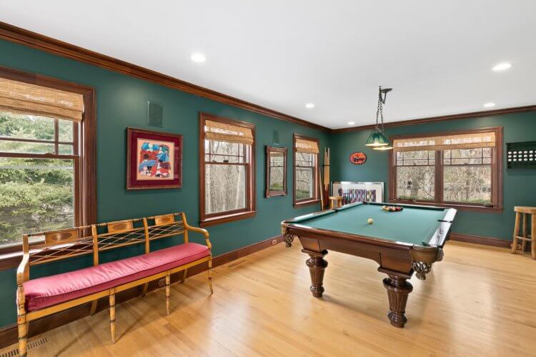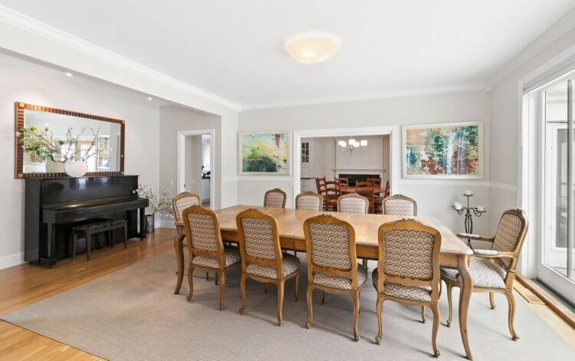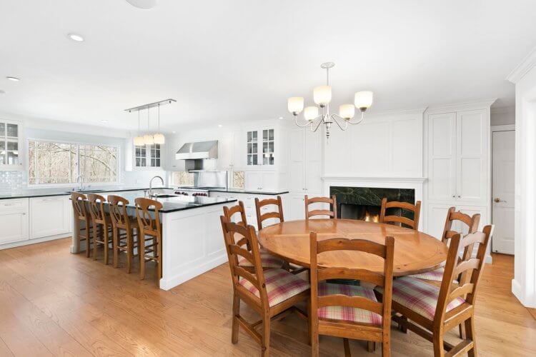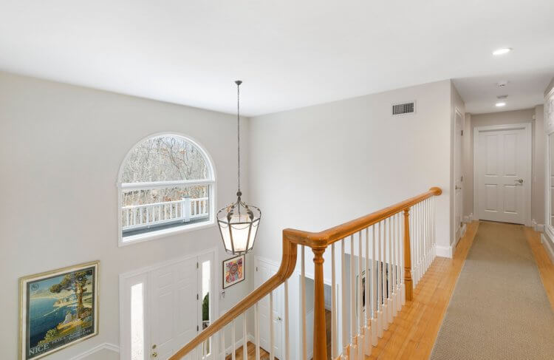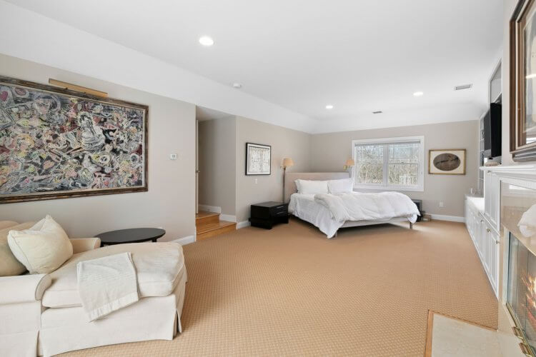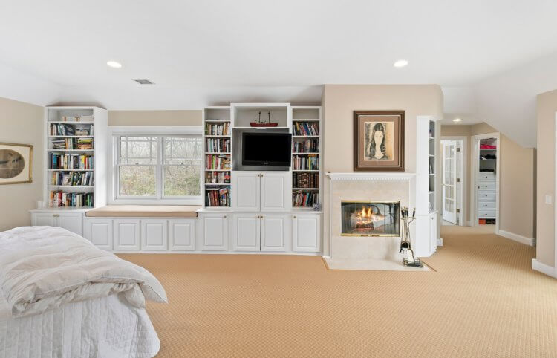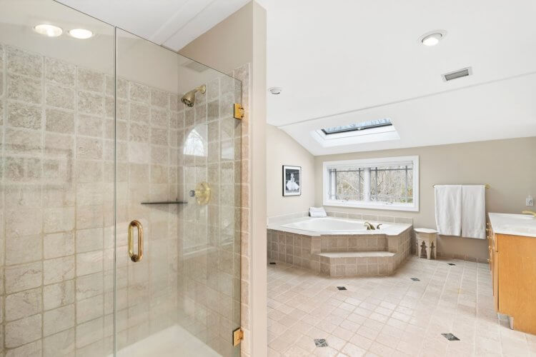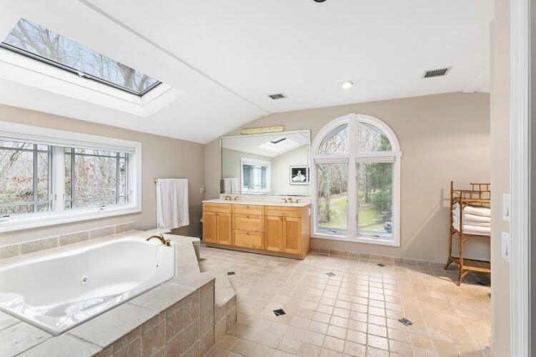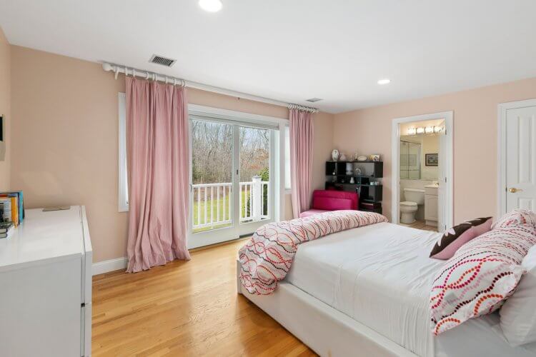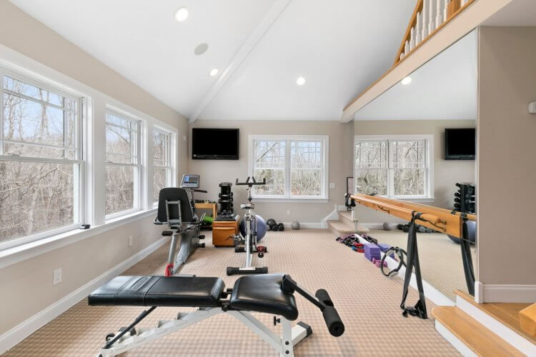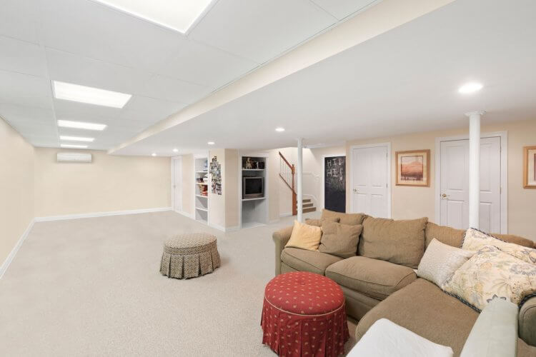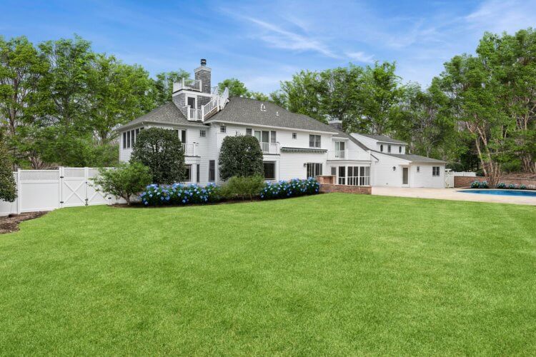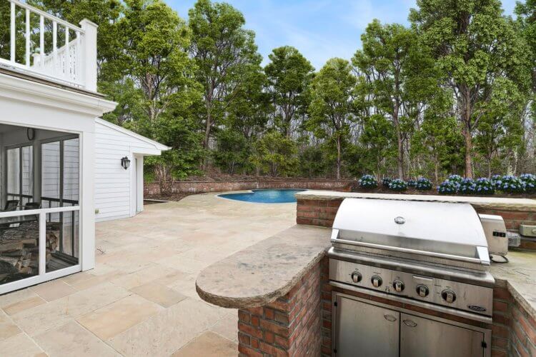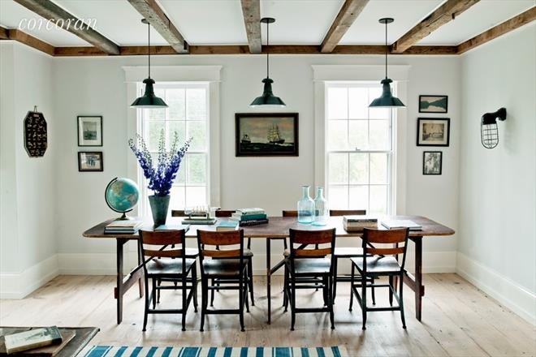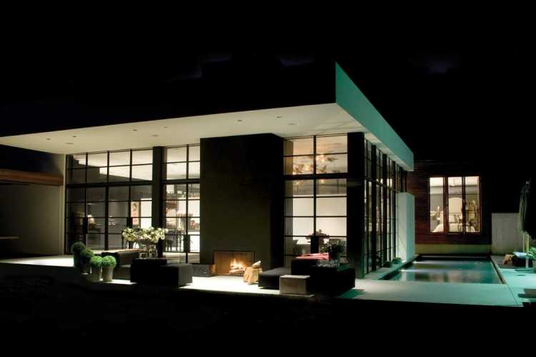The home in Sag Harbor with a unique widow’s walk feature is for sale and for rent this summer. The property at 1525 Noyac Path is listed at $3.995 million, as well as being offered for summer rental for the first time at $150,000 for July through Labor Day.
Vincent Frezzo and Julie Pinkwater of Douglas Elliman have the listing.
Enjoy sunsets and expansive views from the widow’s walk as the 3.6-acre property sits at an approximately 250-foot elevation, one of the highest points in the Hamptons.
Pinkwater says the railed rooftop platform, known as a widow’s walk, became popular in the homes of seafaring boat captains in many New England towns.
Legend has it, she explains, “that the wives of whalers in 19th-century Nantucket stared forlornly out to sea from rooftop platforms in search of their husbands’ ships. Over time, as sailors failed to return home, those platforms became known as widow’s walks,” she explains. “Whaling out of Sag Harbor was a high-risk business, as many of the gravestones and monuments in Oakland Cemetery off Jermain Avenue will attest to. That risk paid handsomely for successful ship captains who built impressive homes, that included a widow’s walk, along ‘Captains Row.'”
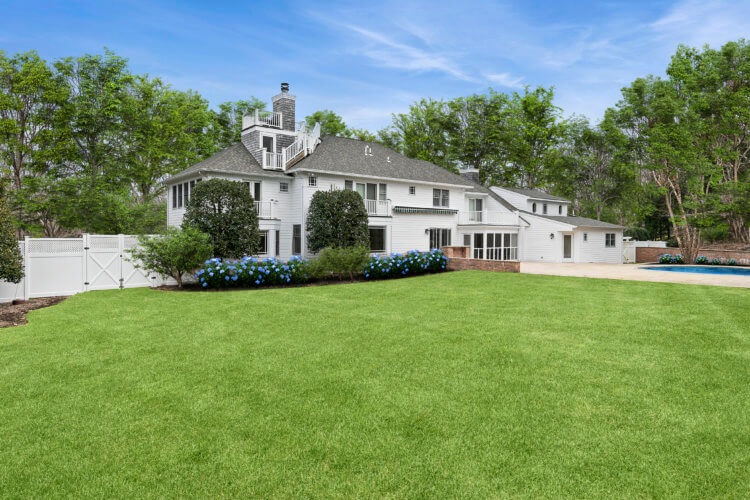
Sag Harbor’s Main Street still has several examples of that architectural feature.
The home on Noyac Path shows how the feature has been incorporated into a 21-st century home, Pinkwater adds.
“The idea for the widow’s walk was partly a nod to Sag Harbor’s whaling history,” Pinkwater says of the sellers, who added it as part of a renovation in 2003. “They loved visiting the Whaling Museum on Main Street. But it was also a place where the husband, who liked to light up a cigar on the back nine at Noyac Golf Club, could have a cigar at home away from family members who did not enjoy second-hand cigar smoke.”
“At 250 feet above sea level, the widow’s walk is one of the highest points in the Hamptons. On a clear winter day you can see Little Peconic Bay, and with the telescope they take up there to track planets and satellites at night, you can see the North Shore and Connecticut,” she explains.
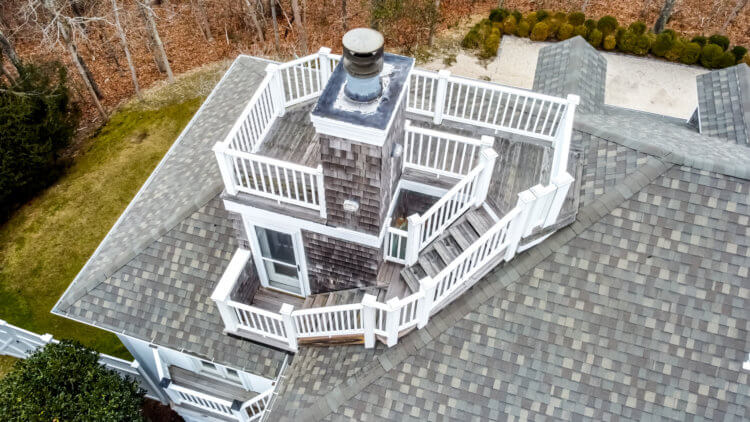
The property borders the quiet 148-acre Laurel Valley County Park, maintained by the Southampton Trails Preservation Society for hiking and birdwatching. Drive up the 350-foot Belgian block curbed driveway that features landscape lighting to the elegant home, built in 1998.
Now 5,250 square feet, the home begins with a double-height ceiling entryway that leads to “a sun-drenched main level designed for relaxing and entertaining,” the listing says. The living room offers a wood-burning fireplace and there is a 10-person dining room, as well as a den/TV room and a billiard room.
The fully renovated chef’s kitchen features “lustrous green marble countertops, luminous white glass backsplash, custom contemporary cabinets, seating for eight in a breakfast area and seating for four at the center island.” Appliances include a 48-inch Wolf range with dual ovens, six burners and a griddle, a 48-inch Sub-Zero refrigerator/freezer, a 28-inch six compartment Wolf warming drawer, two Miele dishwashers, and two sinks each with garbage disposal. There is also a wood-burning fireplace in the kitchen, and six-inch wood plank flooring.
The laundry room/pantry, a full pool bathroom and an en suite guest/staff bedroom can be found near the kitchen. The 437-square-foot two-car garage has high-performance epoxy flooring, plenty of storage and easy, direct access to the kitchen.
Upstairs, there is a primary suite with a wood-burning fireplace, two walk-in closets and a private deck. One en suite guest bedroom includes a walk-in closet and a Juliet balcony, while three bedrooms share a full bath. There are a total of six bedrooms and six-and-a-half-baths throughout the home.
Down the hall, there is a gym with its own bathroom. A staircase leads to attic storage and an outside stairway leads up to that widow’s walk deck.
Outside, there is an 800-square-foot free-form gunite pool surrounded by terraced landscaping and expansive cool underfoot Misty Rose Sandstone patio. There is also a built-in 36-inch DCS triple sear rotisserie grill. Plus, the backyard is quite large, perfect for children to play.
The home is located just seven minutes from Long Beach and 10 minutes to Sag Harbor Village, according to Pinkwater. It is also part of the coveted Sag Harbor Union Free School District.
[Listing: 1525 Noyac Path, Sag Harbor| Brokers: Vincent Frezzo and Julie Pinkwater, Douglas Elliman ] GMAP
Email tvecsey@danspapers.com with further comments, questions or tips. Follow Behind The Hedges on Twitter, Instagram and Facebook.
