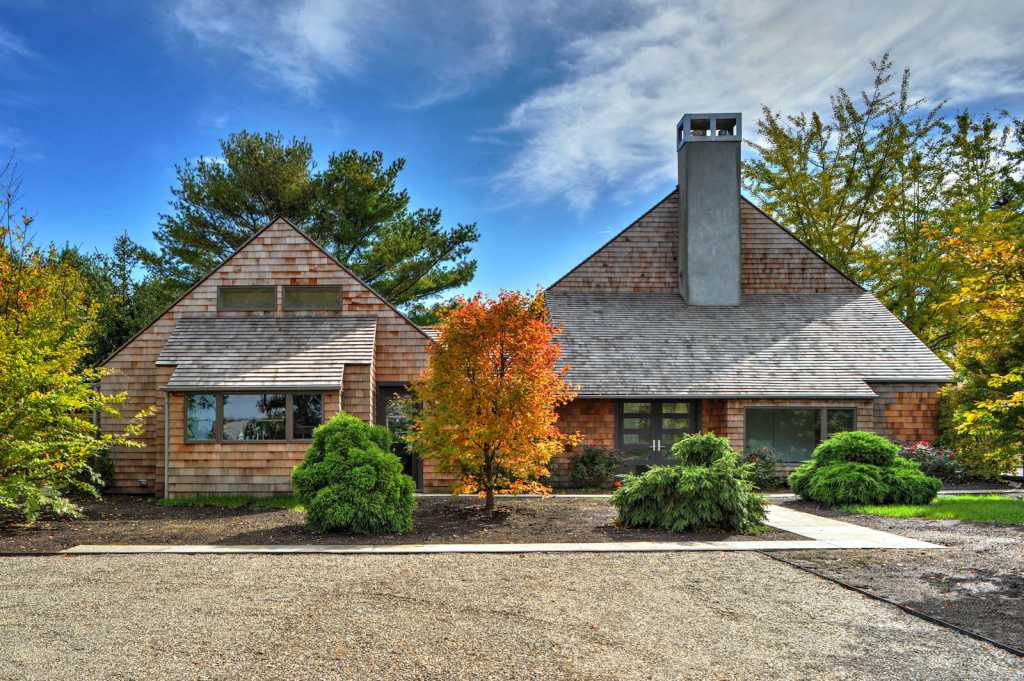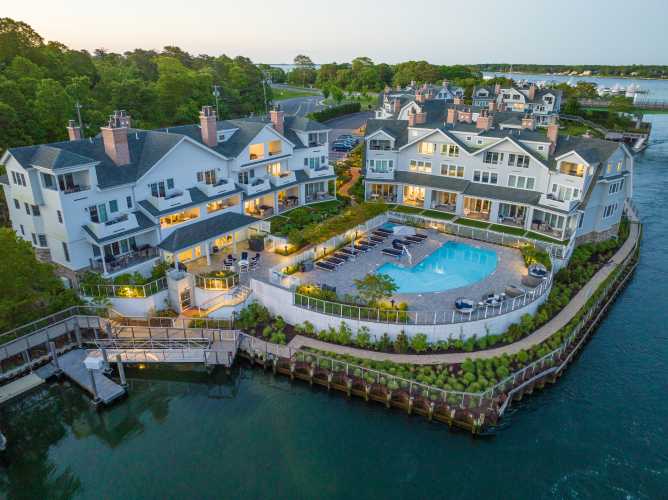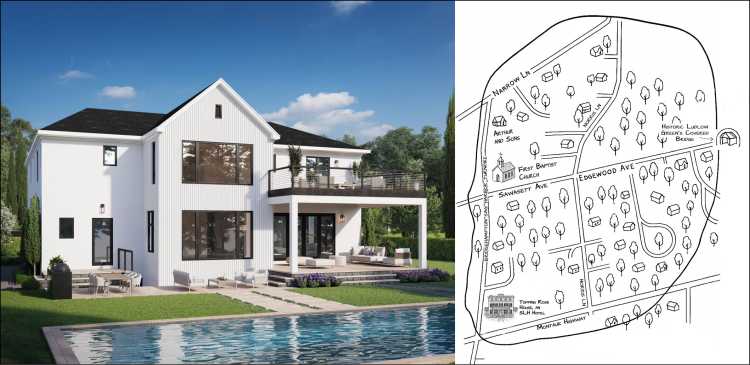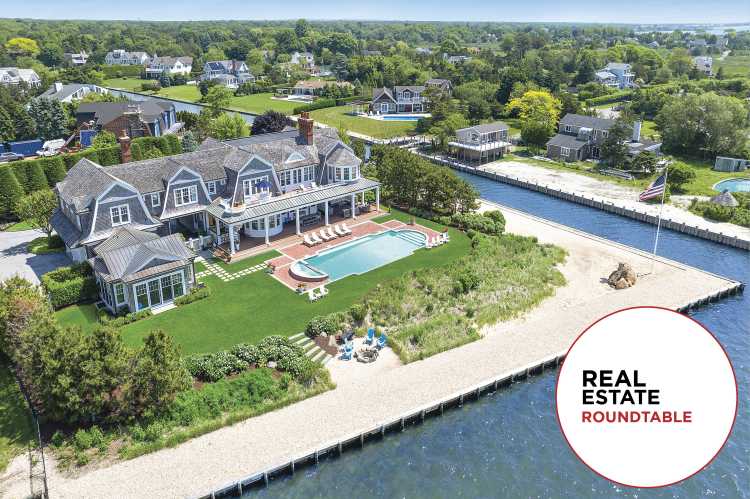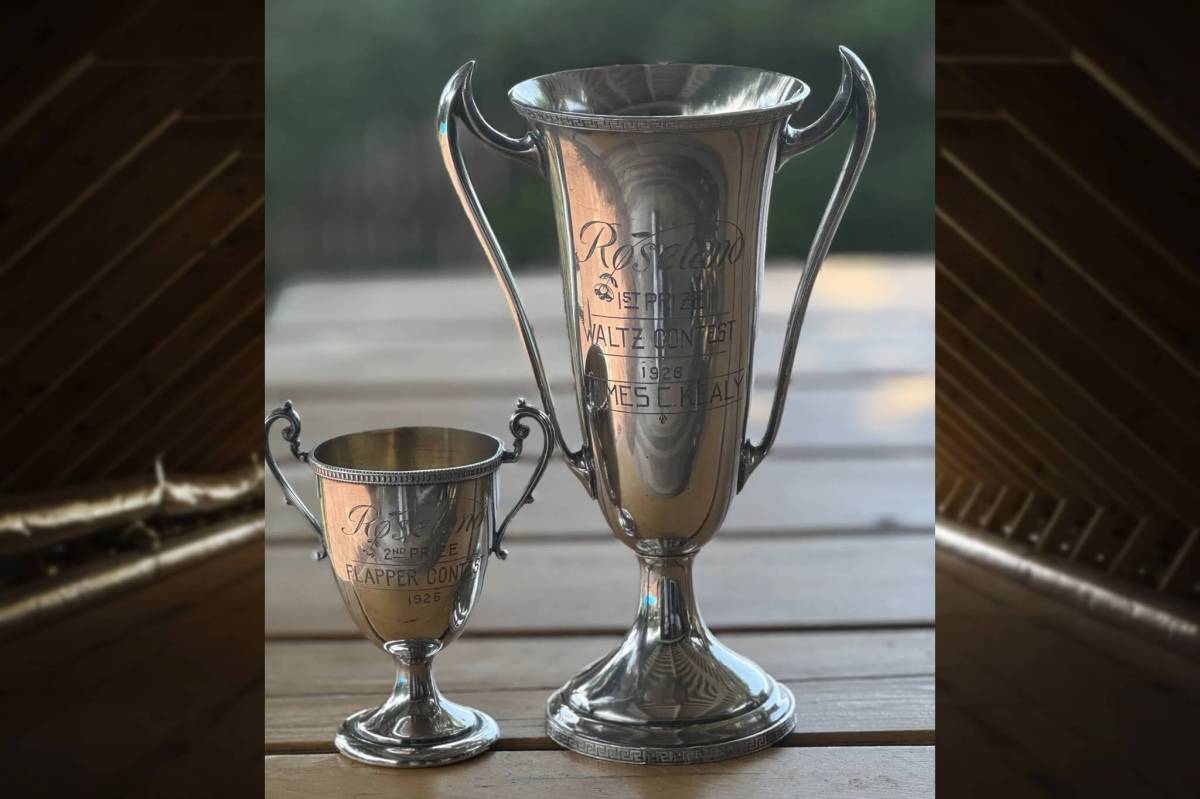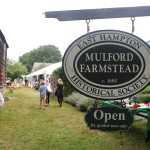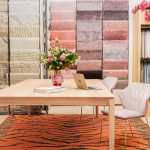Norman Jaffe left a legacy of more than 50 houses on Long Island. Some have been lost, some are maintained lovingly by the original owners, and then there is this property, Jaffe’s own last home, known as Sea Farm, which has been thoughtfully redesigned by Hamptons architect Nick Martin.
Laid out on a 1-acre flag lot are three buildings. Their sharp rooflines are reminiscent of Jaffe’s beloved Katsura Imperial Villa in Japan, as well as Jaffe’s own Jewish Center of the Hamptons. The main house is 4,000 square feet, and there are two studios, one for the artist husband and one for the writer wife. These are arranged around a simple rectangular swimming pool.
It would have been natural for Martin to feel trepidation abut altering the home of one of the East End’s most revered architects, but he says not so. “My relationship with the client started earlier. I helped the client [Conrad de Kwiatkowski, a minimalist painter] find the house and then helped him choose to do this project,” Martin says. “The house had a lot of extreme and visible issues; it had not been cared for. It needed quite a bit of work and it needed quite a bit of cleanup. But we were intrigued by the history of its being Jaffe’s house, and also I knew the potential quality that we could get from it.”
The property was originally a single shingled structure, but over time, Jaffe had added several more buildings, all pinwheeling around the central pool. Martin comments, “The original premise that Jaffe had was about circulation. He was a master planner.”
Jaffe’s studio had been located farther away on a parcel of land that was sold to another and made into a tree farm. Martin therefore had to reconfigure the uses of the property to reflect its smaller size and to make best use of the space.
“Our initial layout had a garage, which oddly enough had the best southern exposure,” he says. “So what I did first was move the cars to the least elegant part of the property, the north part of the flag lot. When we converted the garage into studio, it allowed the whole southern portion to be completely about the view.” The serenity of the area and of the layout is what attracted the owner initially.
Now the property consists of a complex of structures arranged around a central area with a simple pool and with several intimate outdoor rooms. It feels like a rural farm, with the main house and outbuildings all perpendicular to one another.
As for the buildings themselves, Martin “purified the forms,” he says. All trim work and corner boards were removed from the siding; a balcony was removed from the main house and large windows were added to frame the farmland views from the master suite. He also enlarged the living room by joining it with the original foyer and added new entry points on a north/south axis with the pool.
Martin also removed risers that Jaffe had used to enter and exit the house. “We lost a lot of square footage that way, but the risers took up a lot of space from areas that should have been more of a priority.” Now, the stone patio now flows seamlessly into the main living room and dining areas.
It’s no accident that the resulting area has a Zenlike purity to it. “We wanted the pool area in particular to be meditative and less about distraction,” Martin explains. The current owner has spent a lot of time in South America and Peru, and he is very interested in the Inca courtyard and how the sun moves through it through the day. “We enlarged the pool and added the spa and then added to the courtyard to make it more monolithic,” comments Martin.
“In the house, we removed a double height space which was really too small, and then we extended the second floor right to the window. We then added a very large opening to clarify that geometry. All the details of the house were purified and made very crisp, like the edge of shingles.”
Does Martin think that the modifications are a reflection of the way we like to live now, as opposed to the way we liked to live in the 1980s when Jaffe lived there? No. “I think it was about purifying the forms. Part of it is personality, too. I did another Jaffe renovation on Sam’s Creek years ago. Honestly, it wasn’t built very well, but the form was elegant and the materials were strong and had a lot of potential.
“But in the end, you know there’s lots of ways to clarify and make forms more minimal so that the overall picture remains the important story, not about how high a wall was and how many stairs up or down the way. We tried to pay homage to him as an architect. We looked at his original plans and I tried to edit the work to make the best of it.”
What about the future? Will a generation from now a new architect rework’s Martin’s work? “We actually have plans for another structure on the site,” he says. “The thing about this project is that the scale is not too large. It’s a minimal house. And I think it is possible that it will undergo another iteration in the future, and that’s great.”
As for now, Martin thinks Jaffe would have gone in the direction he has taken the property had he had the budget. Martin’s latter-day work on the compound demonstrates how to update and at the same time improve an iconic work of architecture.

