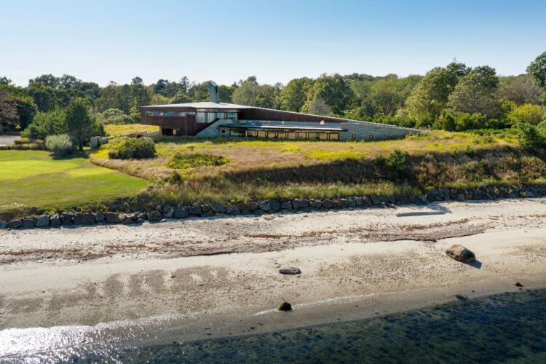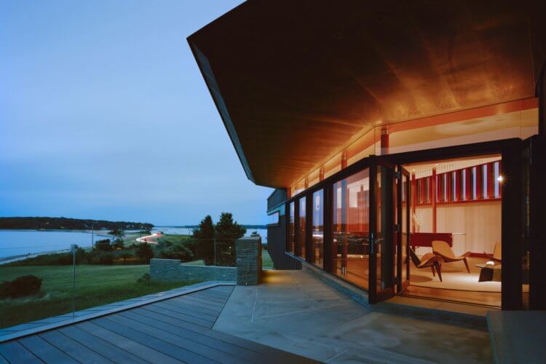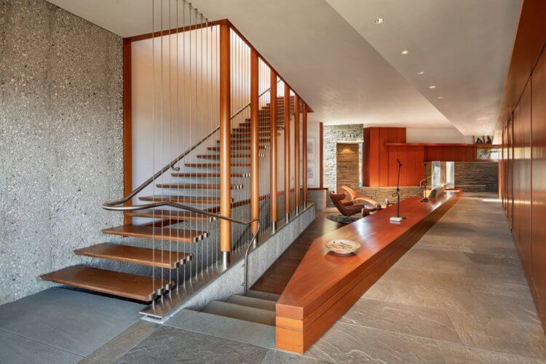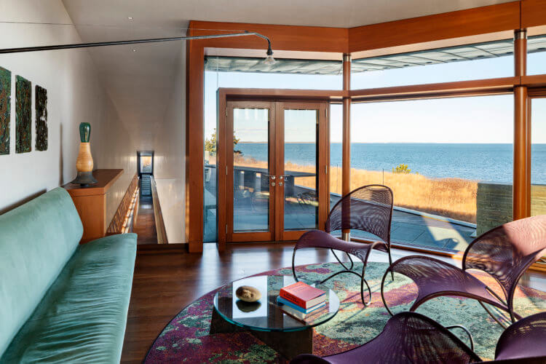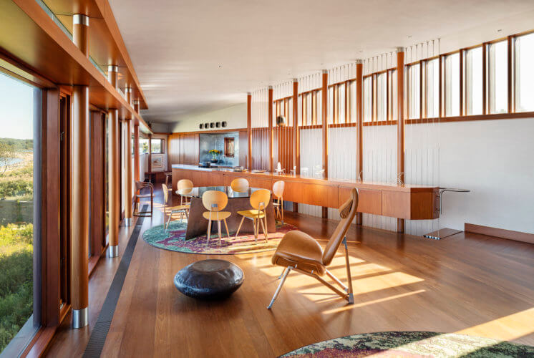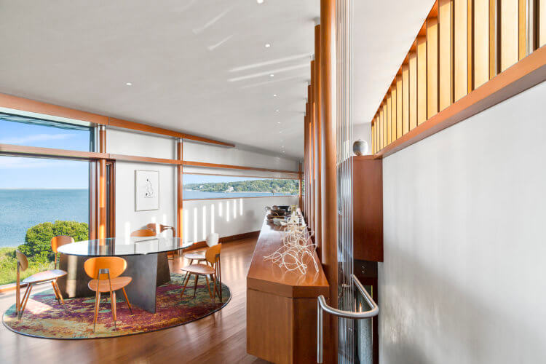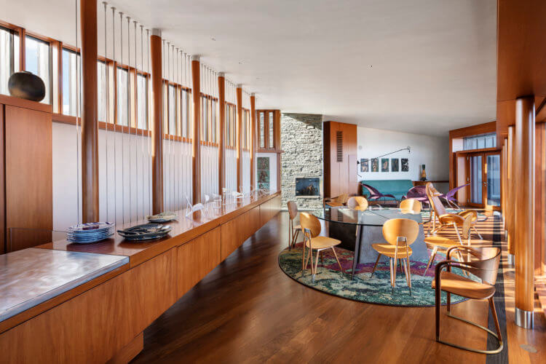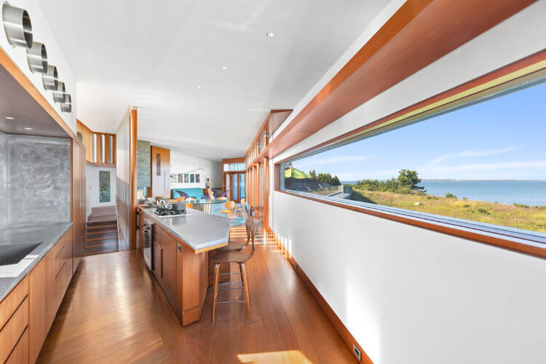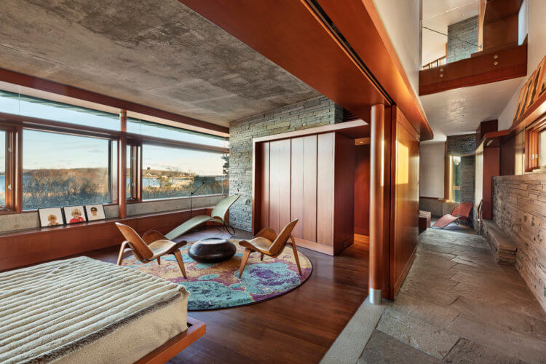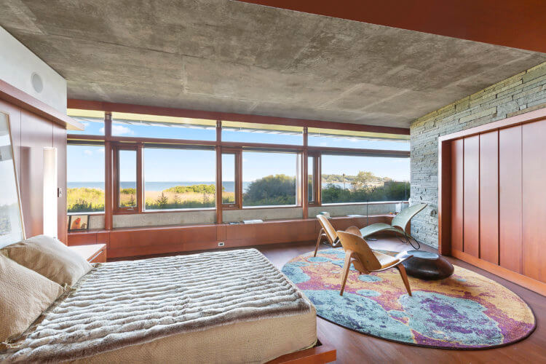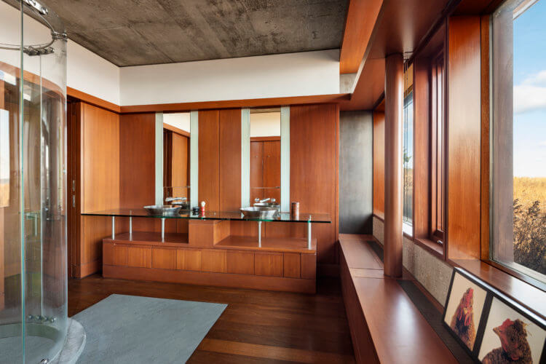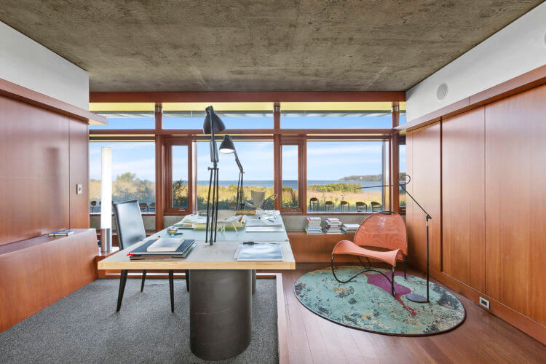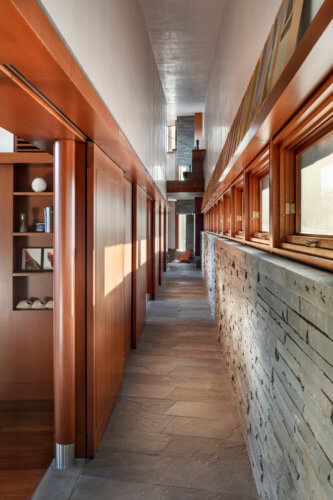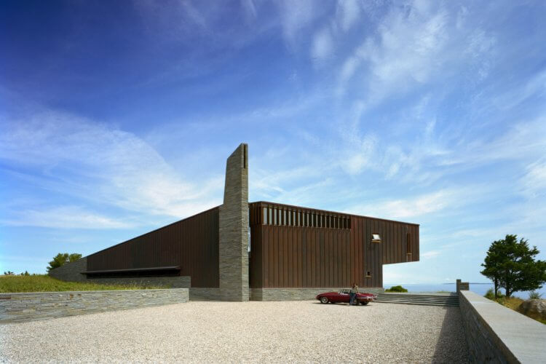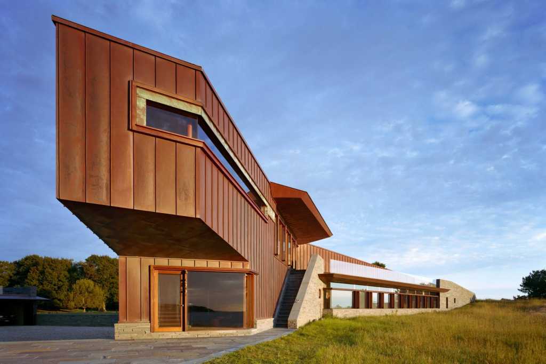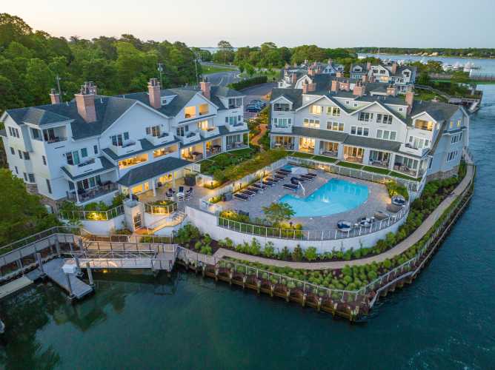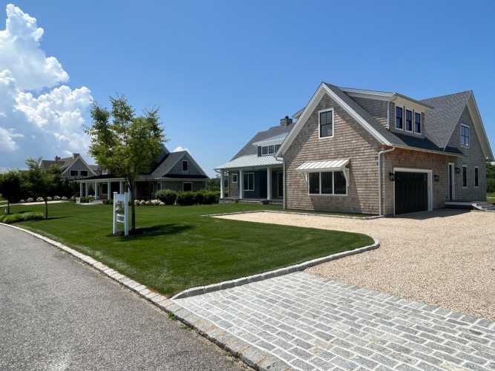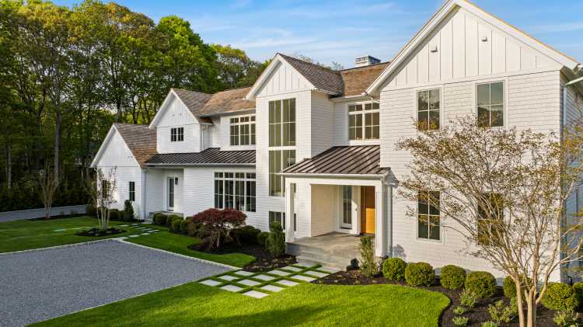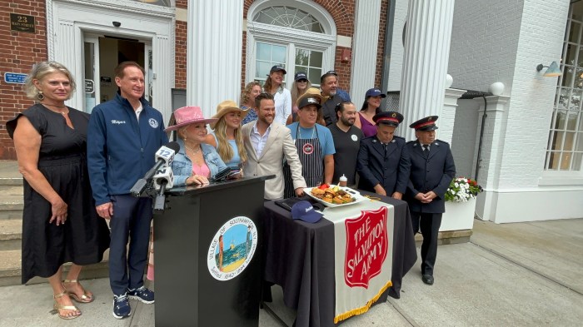The internationally renowned architect William Pedersen’s Shelter Island home is on the market at the newly reduced price of $8.495 million. It is the first time that the contemporary home at 91 Ram Island Drive, which he designed over a 20-year period, has ever been listed.
Originally on the market for $9.995 million, the house is angled for uninterrupted views of Gardiner’s Bay, situated on a nearly three-acre parcel that gently slopes onto over 220 feet of beachfront.
The owner-architect, who founded the Manhattan-based firm Kohn Pedersen Fox Associates, bought the property with his wife, Elizabeth, in 1981, and worked on the design for two decades before breaking ground. He is known for designing skyscrapers across the globe, including 6 of the 11 tallest buildings in the world, such as the World Financial Center in Shanghai, as well as developments like the recently completed Hudson Yards in New York. For his personal home on Little Ram Island, his conceptual inspiration for the design was an island rising from the water. Some say it resembles a yacht.
“The house really blends into nature as much as possible,” Pedersen told The New York Times in September, “and almost creates a sculptural form that becomes part of the land, and not just sits on the land but rises from the land, almost like an island emerges from the water.”
The 4,640-square-foot house is based on a multi-axis linear framework that emphasizes the contrasting textures of the primary building materials—concrete, wood, copper and bluestone. Lawrence Ingolia and Jonathan Smith of Sotheby’s International Realty, the listing agents, call it both awe-inspiring and effortlessly comfortable.
Wright and Company Construction built the three-bedroom, three-and-a-half-bath house, clad in stone and sheets of standing seam copper. The interior, primarily custom Douglas fir wood paneling and bush-hammered concrete and bluestone, has an open flow in the main living spaces. Each room is designed to let in natural light and most have water views.
“This design also affords low heat gain during summer and better solar penetration from the low winter sun, making the house energy-efficient year-round,” the Architectural Record wrote in an interview with Pedersen in 2008. “Large exposures on the building’s northern side admit daylight and natural ventilation, so air-conditioning is rarely used.”
The eat-in kitchen has a long window that allows for a panoramic view of the water. Wood cabinetry and paneling mostly hides the appliances, and is offset by stainless steel countertops.
A long passageway, just past a study, leads to the private bedroom wing. Each bedroom has an Ipe-mohogany sliding door. Cumaru hardwood flooring was used in the main living areas and bedrooms, while bluestone was used in the bathroom and corridors.
An entertaining area is located on the second floor to take full advantage of the water vista. A floating wood staircase with steel cables for the railing is located next to the study.
A wall of glass leads out to an expansive outdoor entertaining area with a patio that overlooks the bay. The water views are unparalleled—360-degree views of Gardiner’s Bay, Gardiner’s Island and the entrance to Coecles Harbor.
A two-car garage is located behind the house.
The Pedersens built the house in 2005 but had spent summers on Shelter Island since 1975 and have long been involved in the community, including the architect’s donating his services to design a two-level addition to the Havens House Museum to create more storage for island artifacts and an art gallery, according to a 2019 article in The New York Times. His wife had served as president of the Shelter Island Historical Society and the couple paid for most of the cost of the building project before she died last year.
[Listing: 91 Ram Island Drive, Shelter Island | Broker: Lawrence Ingolia and Jonathan Smith, Sotheby’s International Realty] GMAP
Email tvecsey@danspapers.com with further comments, questions or tips. Follow Behind The Hedges on Twitter, Instagram and Facebook.
