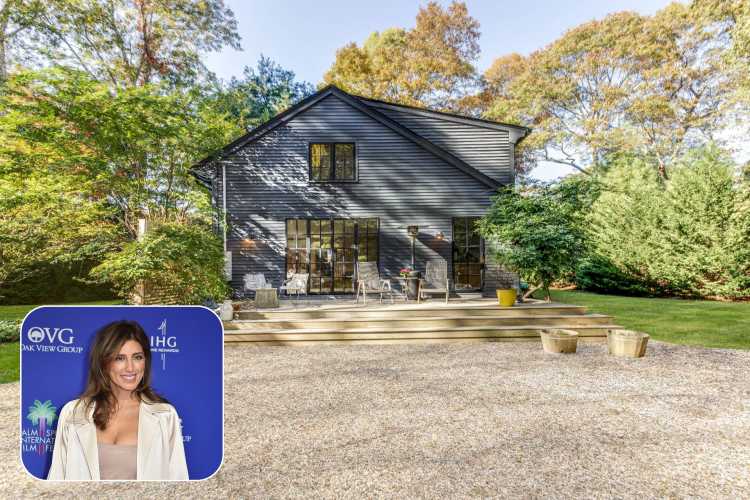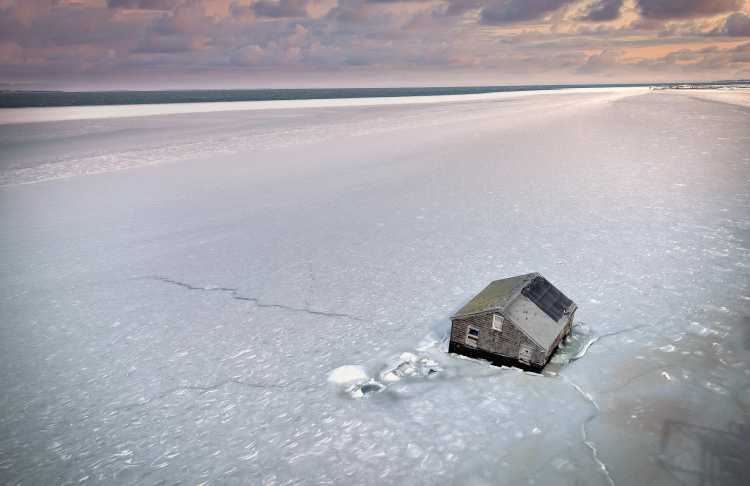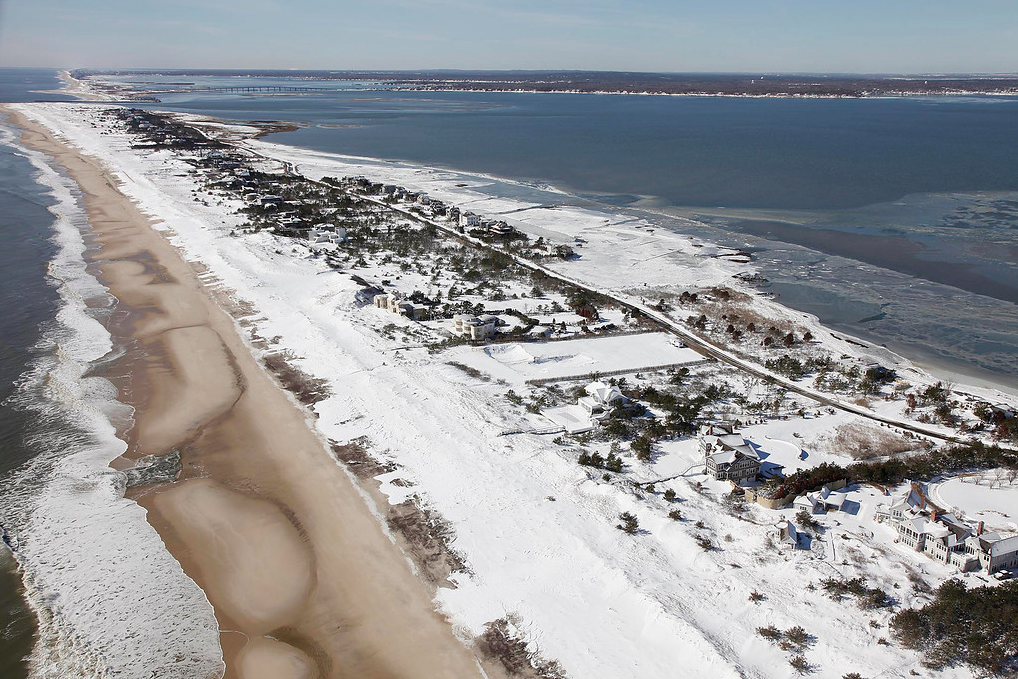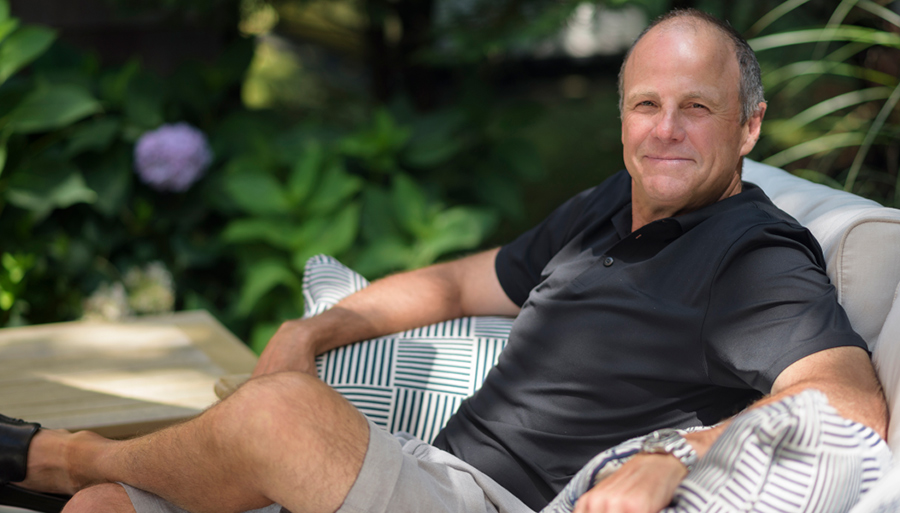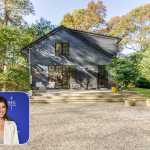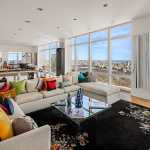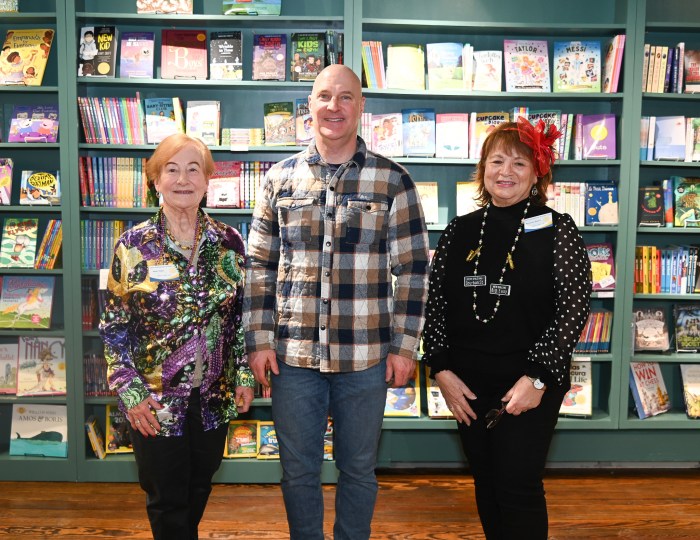We’ve admired Bridgehampton-based architect Blaze Makoid’s designs for quite some time, and this creation–a modern Sag Harbor home that almost makes one of the land, water and sky–more than piqued our interest to discover more.
In today’s Hamptons, where cookie-cutter McMansion new builds abound, Makoid is doing something different: designing houses that take the owner’s lifestyle and personality into account as well as the unique possibilities of each site.
Makoid says, “When stepping onto the property one can see over multiple layers of water, beginning with the pond and extending out to the harbor. This inspired me to create a layered experience within the house as well. I wanted to integrate the indoor and outdoor living spaces, providing uninterrupted views of the waterside. This was achieved in part by opening the center of the house on both the north and south walls, via floor-to-ceiling wall-to-wall glass panels. While the south end leads directly to the pool, the northern side opens to an expansive front patio. From the front door you can see through the entire house, to the pool and beyond to the harbor and cove in the distance.”
Of course, homeowners always offer input into the design of their building. What did the owners request? “The homeowners often host family and friends, so they wanted a space conducive to year-round entertaining, one that would also take full advantage of the sweeping views across Sag Harbor Cove, the village wharf and a small, saltwater pond,” Makoid says.
“The goal was to create a natural integration of indoor/outdoor living that would enable gatherings to transition seamlessly from waterside activities during the day to a quiet outdoor dining experience in the garden court in the evening. As the owners would be living in this home year-round, the design also had to have a very warm, comfortable feel that could easily transition throughout the seasons.
“Since the owners have children, the home needed to serve two different needs–at times simultaneously. The kids can run from the living room and jump directly into the pool, which is an exciting element.”
“One of the main goals for this project was to create a space conducive to a variety of entertaining–during different times of the day, different seasons of the year, different age groups, and so on. I was there for a dinner party a few weeks ago and the house really does work well in this capacity. The house can completely transition from a play space for the kids to pre-dinner cocktails inside or outside, or for dining, or lounging around afterwards. These spaces work really well together. The layout is unique in the sense that it’s not exactly an open floor plan, but more of spaces defined, not by walls, but by orientation and circulation. There is a natural flow that helps to define the separation between and, at the same time, unite public functions such as living, dining and kitchen areas.”
What is Makoid most proud of regarding this house? He says, “The homeowners and I started off this project as good friends and I’m proud to say that our relationship wasn’t jeopardized by the work. At times, mixing business and pleasure can be a tough balance!”



