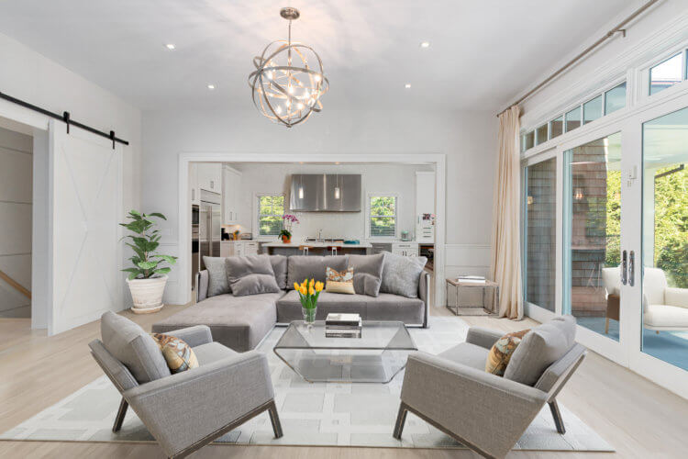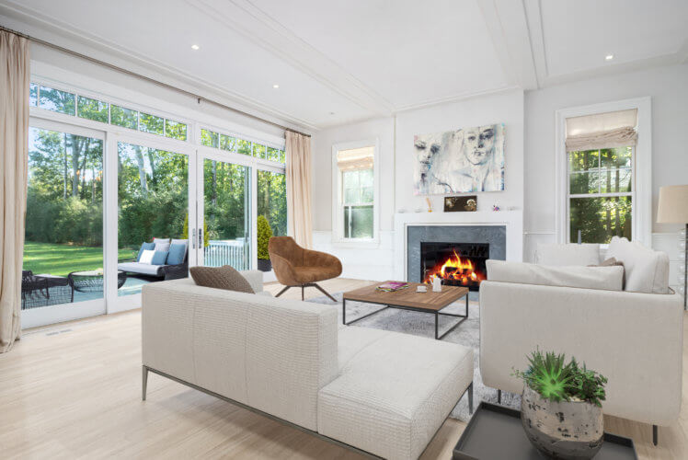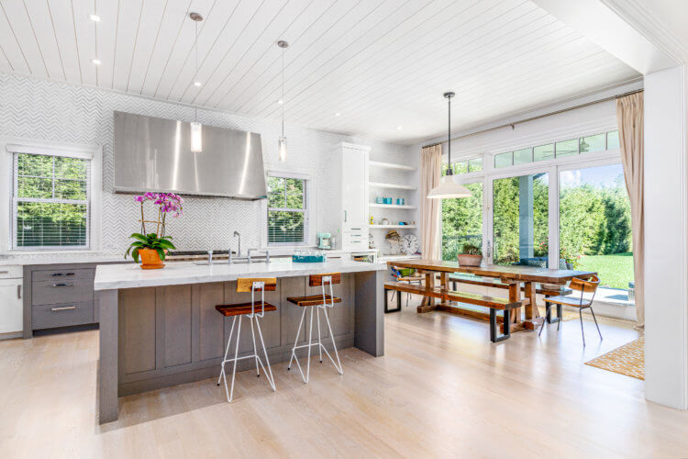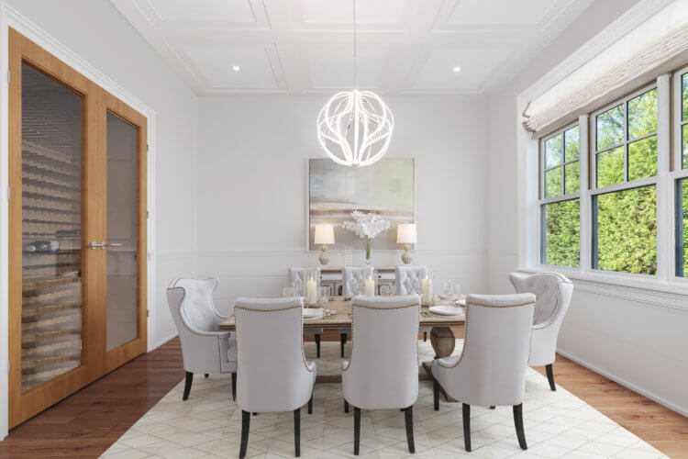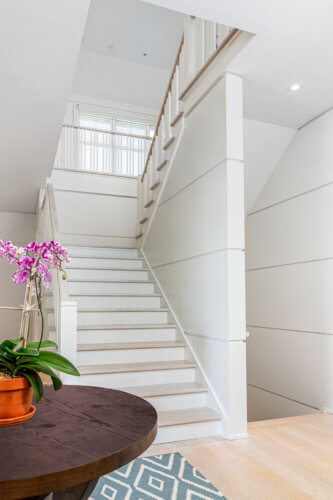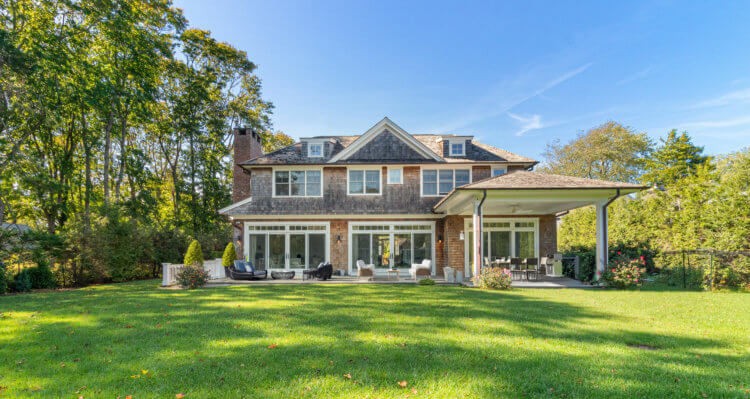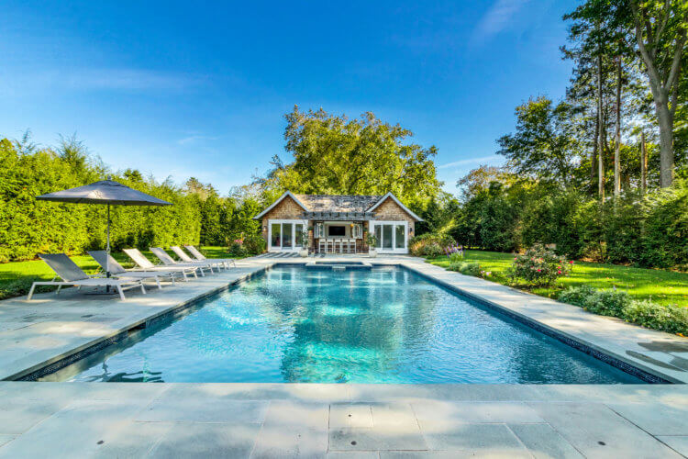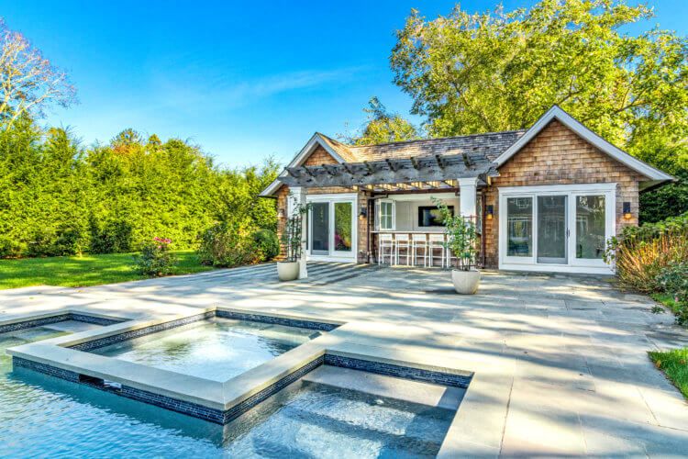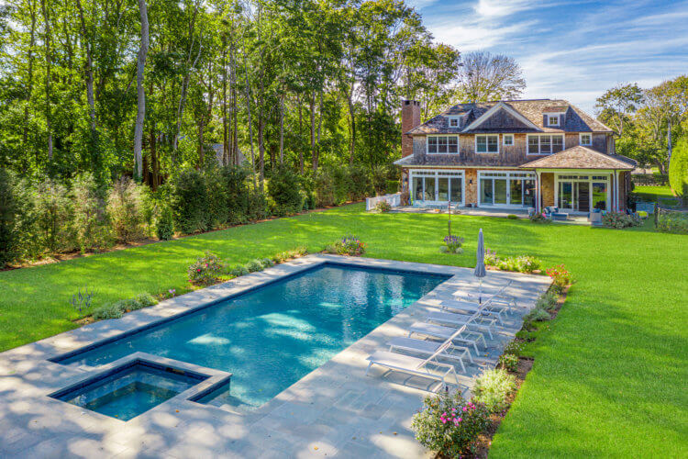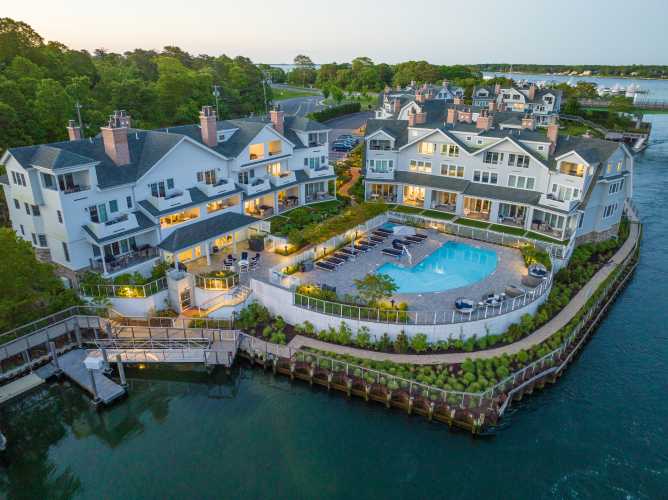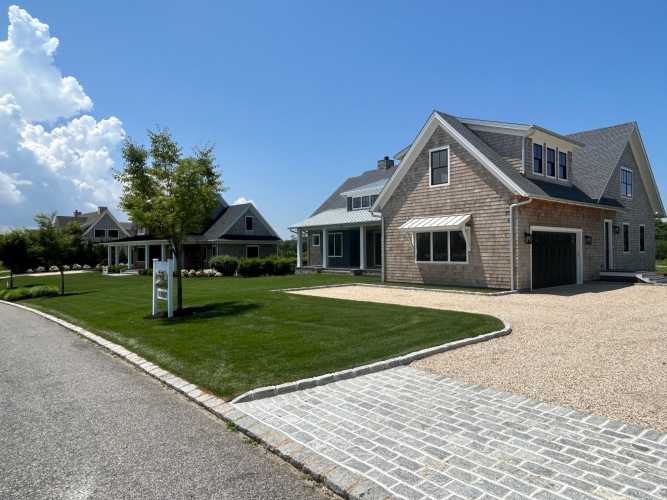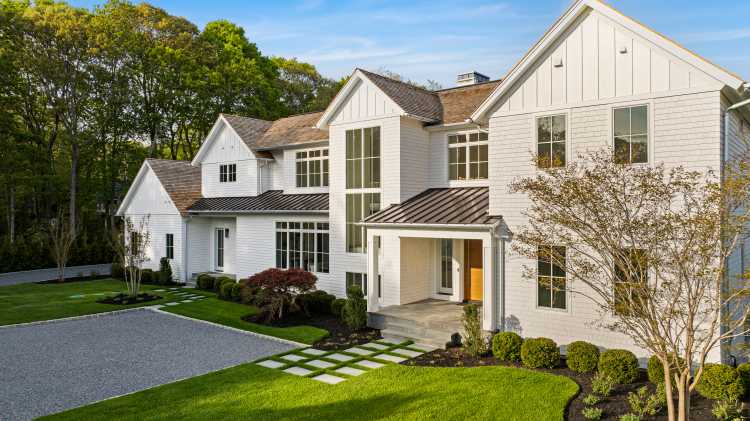A modern traditional in Southampton Village, built by the Farrell Building Company, is looking for a buyer. Located with proximity to the village shops and restaurants, as well as the famed Cooper’s Beach, the house at 64 Moses Lane hopes to fetch $7.995 million.
The approximately 5,500-square-foot, two-story house, listed with Kimberly Kakerbeck and Juliana Frei of Brown Harris Stevens, is situated on a rectangular piece of property just north of Hill Street. The property—.81 of an acre—includes the seven-bedroom house, a pool and spa, and pool house, all built in 2016. The house features high ceilings, wide white oak floors, contemporary coffered, tray and vaulted ceilings, and, perhaps most noticeable, clean-lined, shiplap on the walls, a larger version than typically seen, a nice variation to the regularly used narrow boards.
The covered entry leads to a foyer, and just past the staircase are double white barn doors revealing an open floor plan that includes the living room, family room and kitchen. Double-height windows and oversized sliding doors let the natural light pour in thanks to southeastern exposures and views of the pool and spa. The spacious living room has a modern chandelier—one of many stylized lighting fixtures throughout the home—and the family room features a wood-burning fireplace with another seating area.
In the gourmet kitchen, the chef will find an eight-burner Wolf range with a dramatic vent hood, a Sub-Zero refrigerator, two wall ovens, two dishwashers, a wine fridge and a built-in microwave. A designer-tile herringbone splash extends from the counters to the ceiling around Ciuffo Cabinetry, the same pattern that was used in the butler’s pantry located off the kitchen, which also has a dishwasher and a sink. A large island offers prep space and has counter seating.
A breakfast area overlooks the backyard. There is also a formal dining room that is outfitted with a special refrigerated wine cellar (access is from the kitchen through the butler’s pantry or from the foyer). A modern chandelier also hangs here.
The first floor also offers a large master bedroom and bathroom, with access through a short hallway off of the foyer. There is a walk-in closet and a bathroom with a double vanity sink, freestanding tub and glass-enclosed, walk-in shower, all with high-end, modern fixtures. All the bathroom fixtures throughout the seven full and two half-baths are from Duravit and Toto.
Also off the foyer is a powder room and a mudroom, which leads to the two-car garage. The home also comes with already-installed solar panels for energy efficiency.
An additional master bedroom suite is located on the second floor, with a freestanding tub, double vanity and walk-in shower, nearly a replica of the first-floor master. Behind the bedroom wall is a hallway that leads to a walk-in closet, considerably larger than the first master.
There are four more ensuite bedrooms, along with a well-appointed laundry room, home to not one but two washers and dryers.
An additional 2,600 square feet of space can be found on the finished lower level, which boasts high ceilings. Part of the space is being used as a home theater with reclining chairs and a large-screen television, while another is being used as a recreation space with a ping pong table and foosball table. There is also one bedroom and one full bath, with a glass-enclosed water closet and shower, as well as a half-bath. A flex space could be used as a home gym.
Beyond the grassy lawn is a heated gunite pool and spa, surrounded by a bluestone patio.
A large pool house with a pergola is located on the other side of the pool. It has a bar area, kitchenette with dishwasher, Sub-Zero under-counter fridge, ice maker and sink, a full bathroom and a space with a washer and dryer. Complete with central air conditioning and heat, the space can be reutilized for other year-round uses, such as a home office or gym.
[Listing: 64 Moses Lane, Southampton| Brokers: Kimberly Kakerbeck and Juliana Frei] GMAP
Email tvecsey@danspapers.com with further comments, questions or tips. Follow Behind The Hedges on Twitter, Instagram and Facebook.
