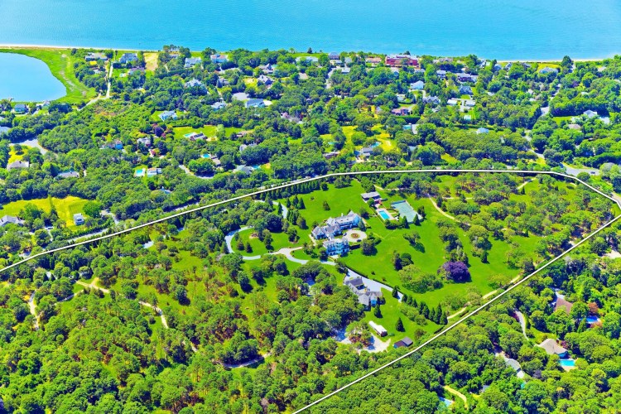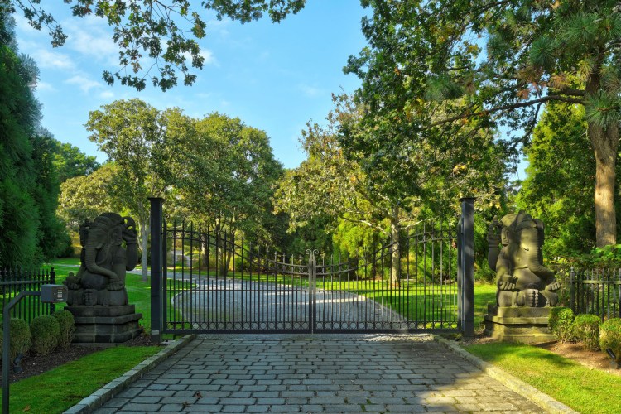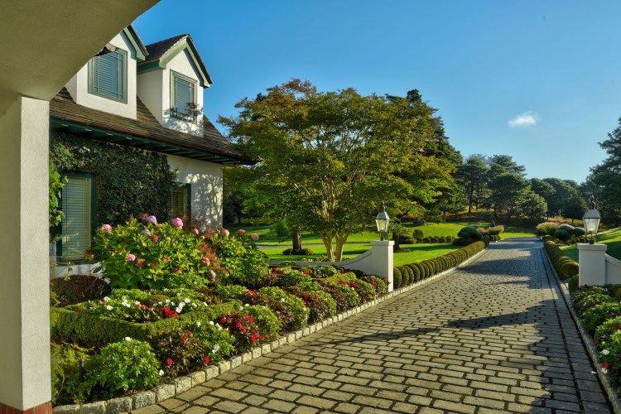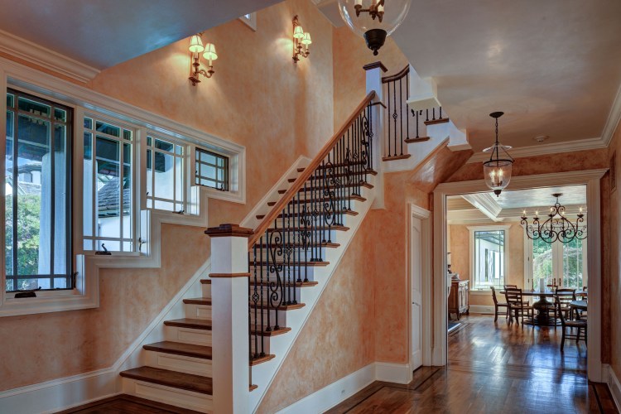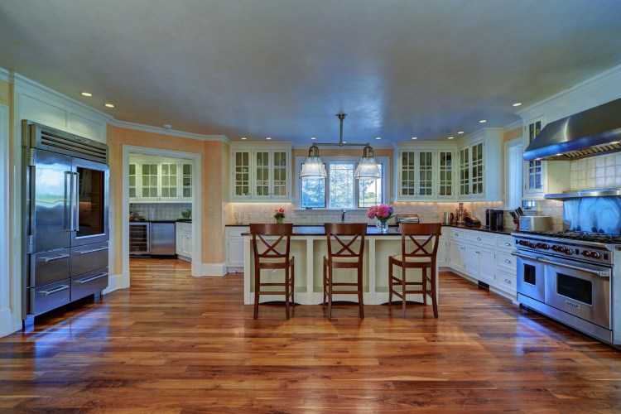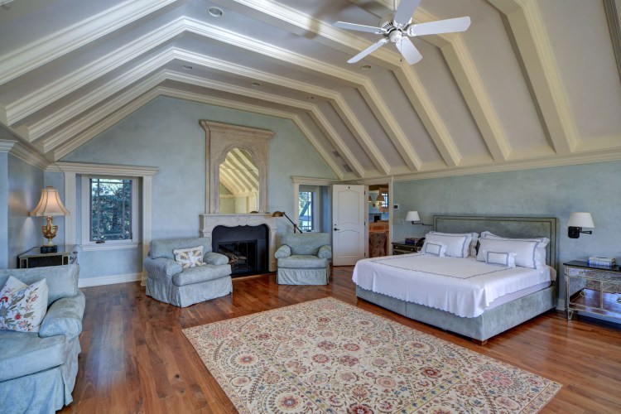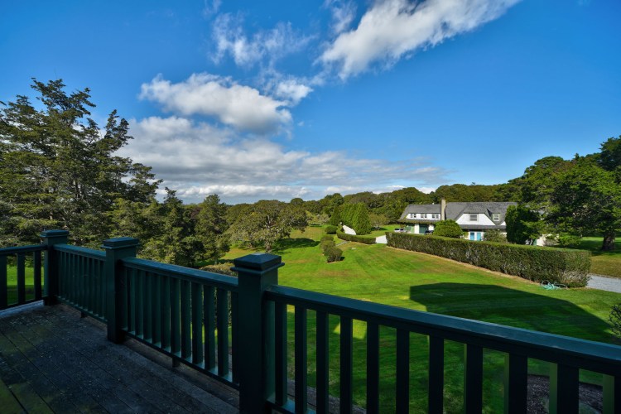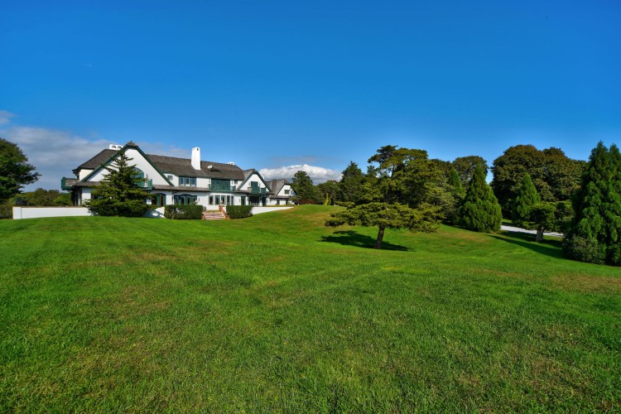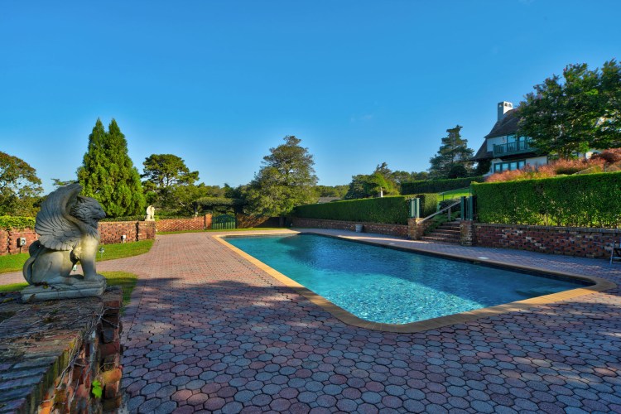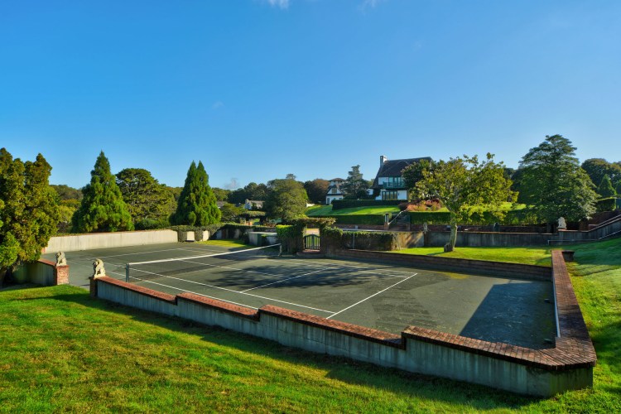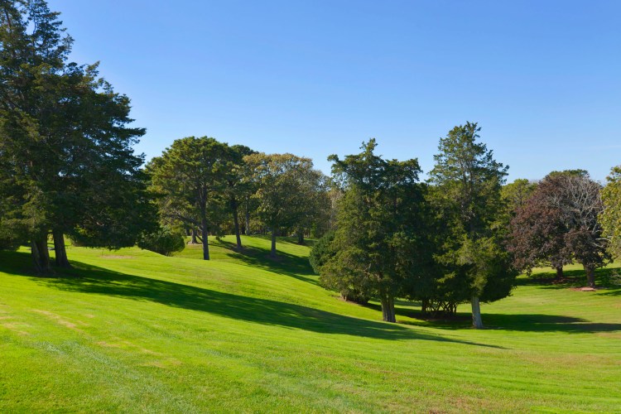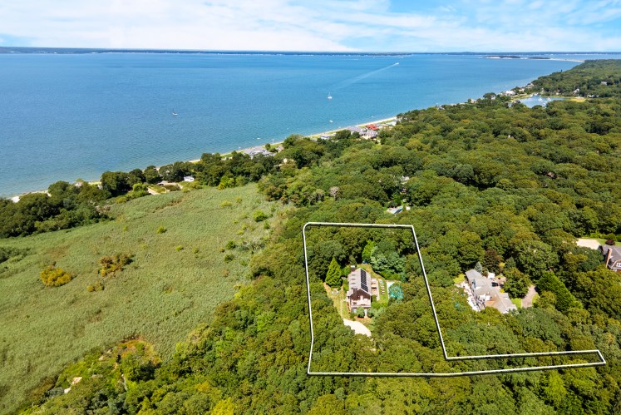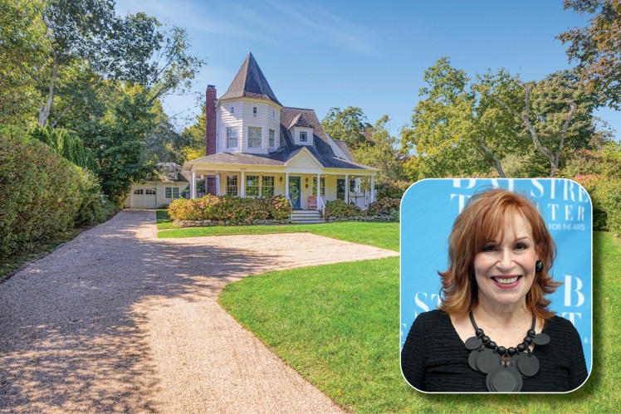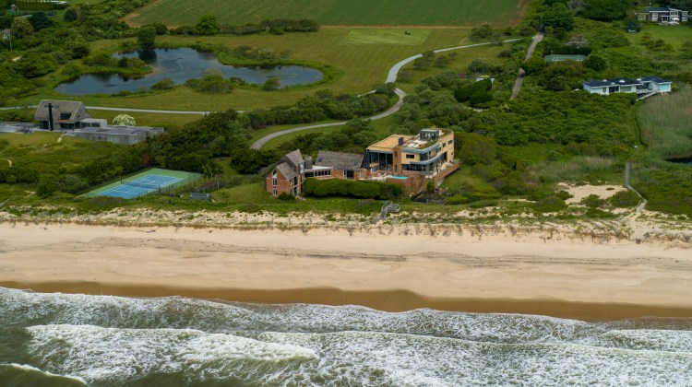A 30-acre Southampton estate has come to market for the first time in decades. Listed with Christina Galesi of Sotheby’s International Realty, it is asking $29,950,000.
Being billed as “a once-in-a-generation opportunity to create a legacy estate compound, the Shinnecock Hills estate dates back to 1912, though it was renovated in 2009. Grosvenor Atterbury, one of the most influential architects and town planners of the first half of the 20th century, designed the residence and it is called the Atterbury Estate (A few estates have adopted that name because of the architect — one sold in 2022 for $32.2 million). His work locally included the former Parrish Art Museum and the Creeks estate in East Hampton.
This palatial estate is made up of two parcels at 409 and 369 Montauk Highway; a 14.68-acre parcel to the southwest which includes the main house, historic carriage house and all accessory structures, and 15.18 acres of vacant land with rolling, wooded property. Galesi says many subdivision possibilities exist for one or both parcels.
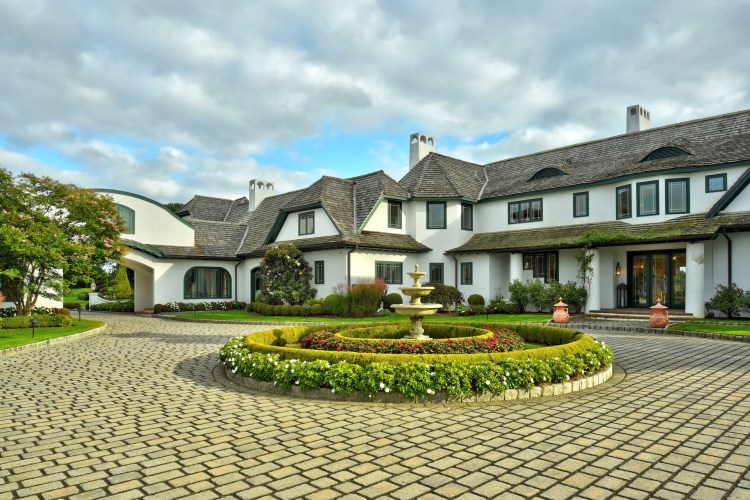
Impressive gates open to a winding driveway that leads visitors up to the cobblestone driveway encircling a Venetian fountain overlooking the expansive park-like grounds designed by Fredrick Olmsted, the father of American landscape architecture best known for designing the grounds of New York City’s Central Park and the U.S. Capitol in Washington, D.C.
The 12,600-square-foot mansion begins with its stately porte cochère. “A stately stucco façade with graceful lines is a hallmark of the exterior, and the traditional ambiance continues beyond the front door,” the listing description says.
The grand foyer is flanked by the formal living room, dining room and study each with custom limestone and marble fireplaces, the first of five.
“Renovated to the highest level of design and craftsmanship,” classic details remain, including custom trim and crown molding, walnut hardwood floors with mahogany ribboned trim and Venetian plaster 12-foot in walls. Custom insulated glass windows and doors allow plenty of natural light throughout the 12-bedroom 10-bath home.
The eat-in kitchen is fully equipped with top-of-the-line stainless steel appliances and offers plenty of space for cooking and entertaining. There is also a butler’s pantry. Adjacent to the kitchen, a family room offers access to an outdoor dining area with a koi pond. Spectacular sunsets can be seen from the lounge area overlooking the property’s rolling hills.
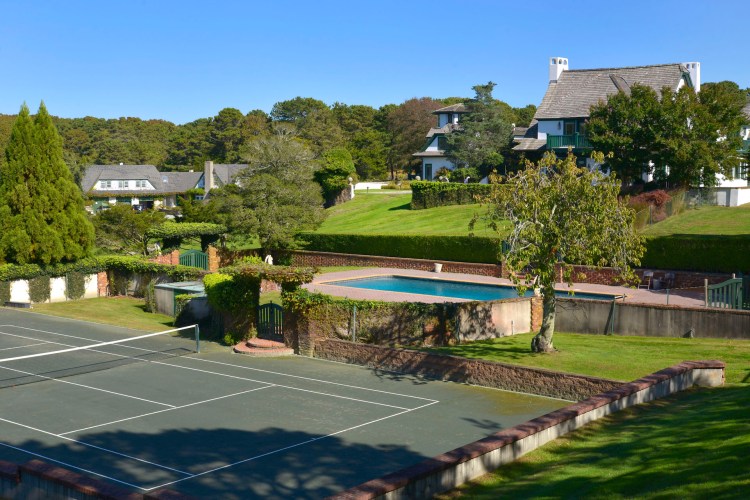
The primary suite provides a luxurious space for the owners with a sitting area with water views of Shinnecock Bay, a fireplace and a spa-like bathroom featuring onyx, Lefroy Brooks fixtures and a sauna.
Six of the spacious guest bedrooms can be found in a separate guest wing tower connected by a portico. The five additional guest bedrooms can be found in the main part of the house, along with the primary suite. A separate two-bedroom apartment with a kitchen is perfect for staff or long-term guests.
An elevator offers a stop on the lookout terrace. There is also a 10-seat movie theater room with fiber-optic ceiling lighting. Other amenities include geothermal and six-zone heating and cooling systems, radiant floor heating, central station alarm systems and an elaborate audio/visual system with built-in iPod wall docking stations.
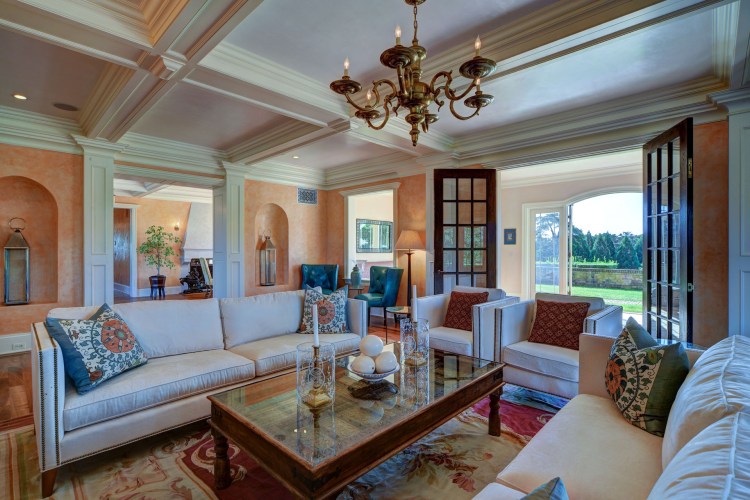
The Olmsted-designed grounds feature a pool and pool house, a garage, a greenhouse and a tennis court, as well as the historic carriage house. The grounds surrounding them have been professionally maintained and include mature specimen trees and plants. There are even jogging trails around the entire perimeter of the 30 acres.
The estate is located just four miles to the beach, three-and-a-half miles to Southampton Village and 2.8 miles to the prestigious Sebonack Golf Club.
“Those seeking privacy, exclusivity, and the wide-open spaces of a grand estate with the flexibility to subdivide and develop will find this an extraordinary gold-standard investment opportunity in the Hamptons,” the listing says. “An opportunity this rare will not last.”
Check out more photos below.
[Listing: 409/369 Montauk Highway, Southampton | Broker: Christina Galesi, Sotheby’s International Realty | GMAP
Email tvecsey@danspapers.com with further comments, questions, or tips. Follow Behind The Hedges on Twitter and Instagram.
