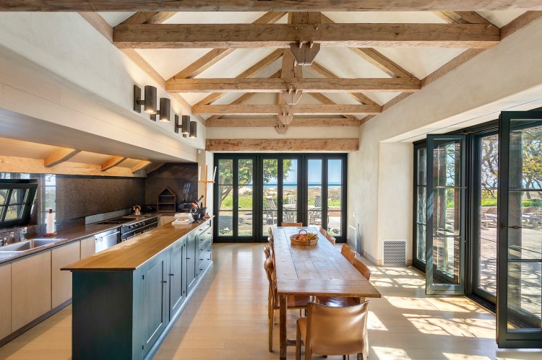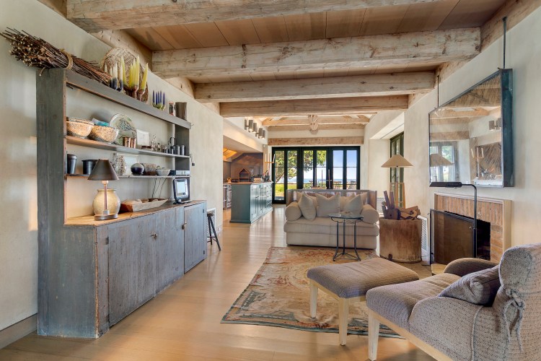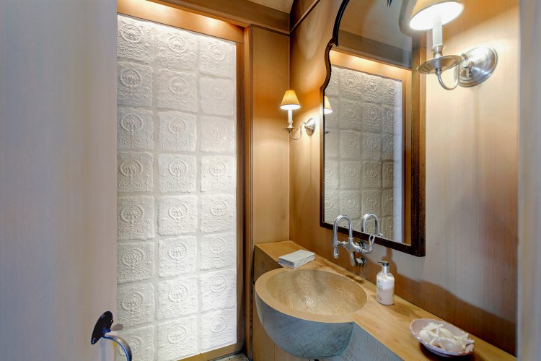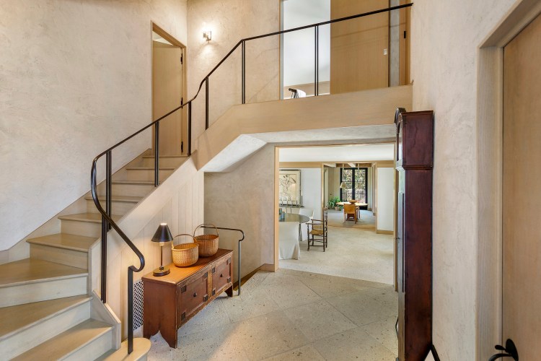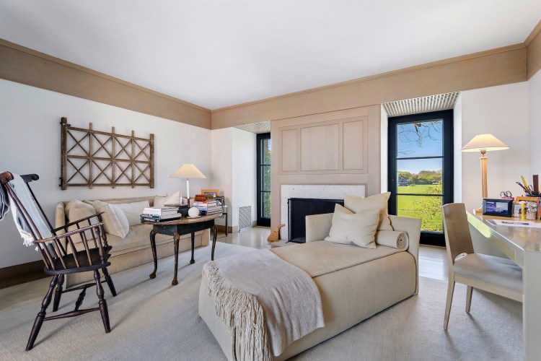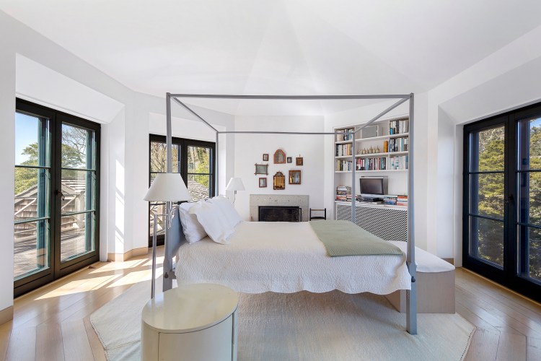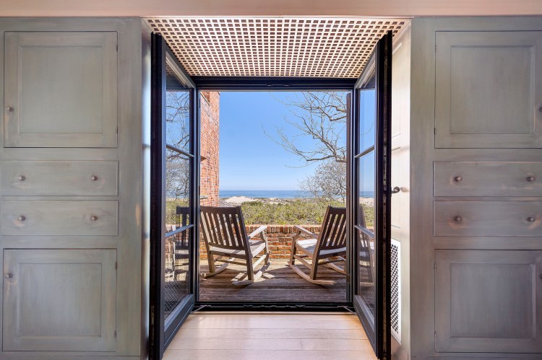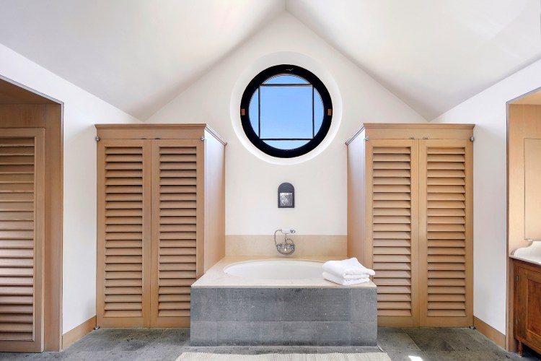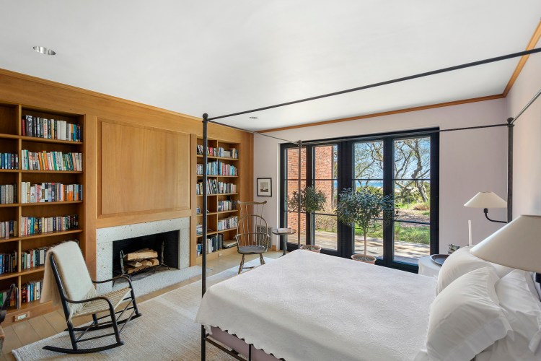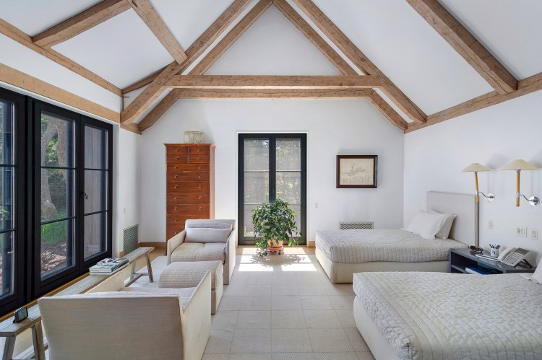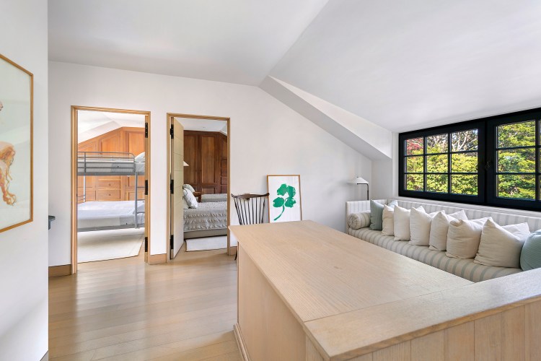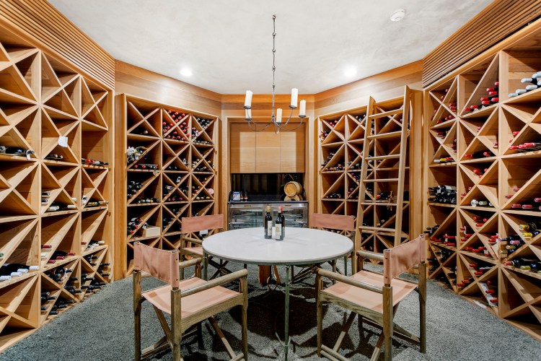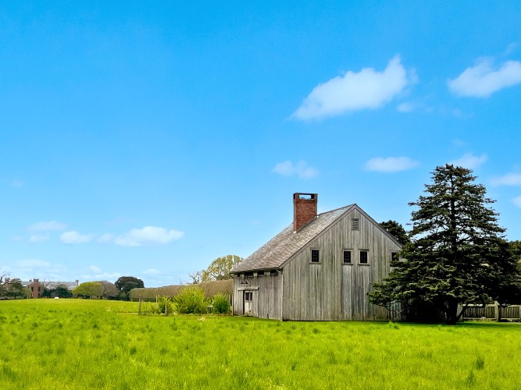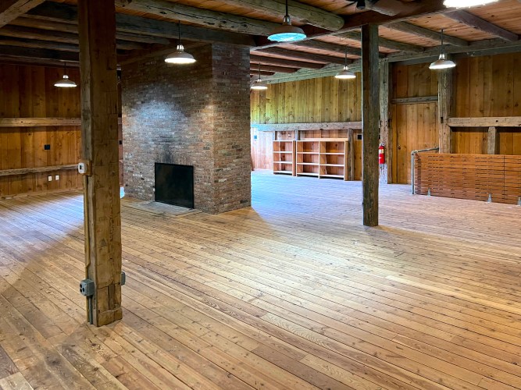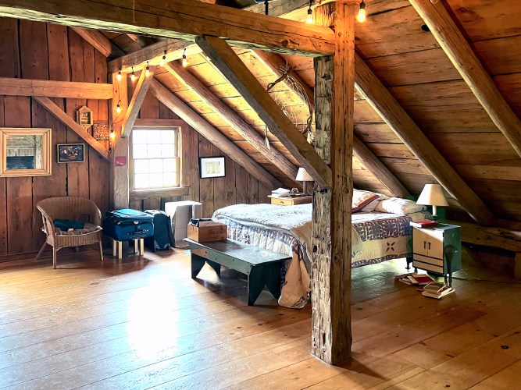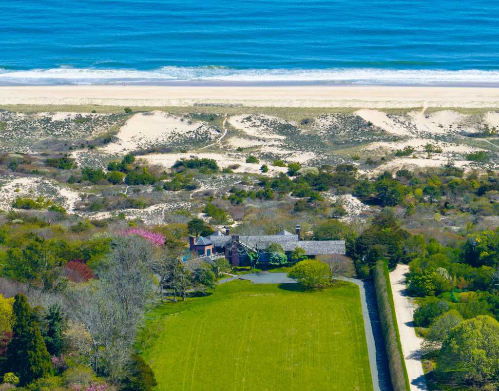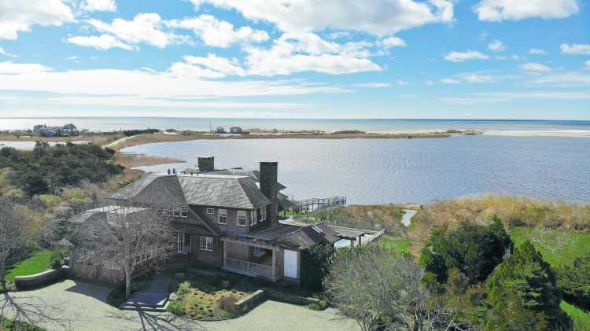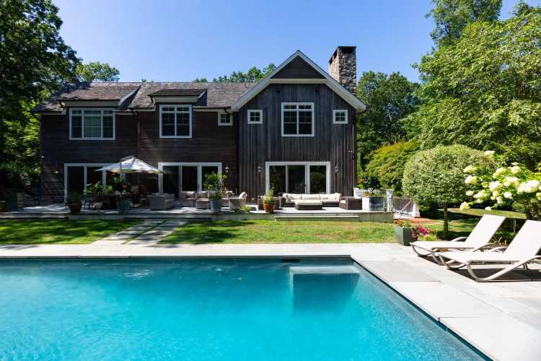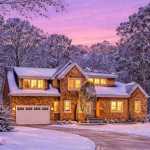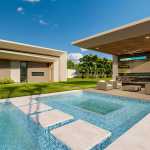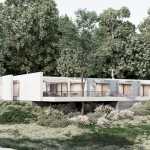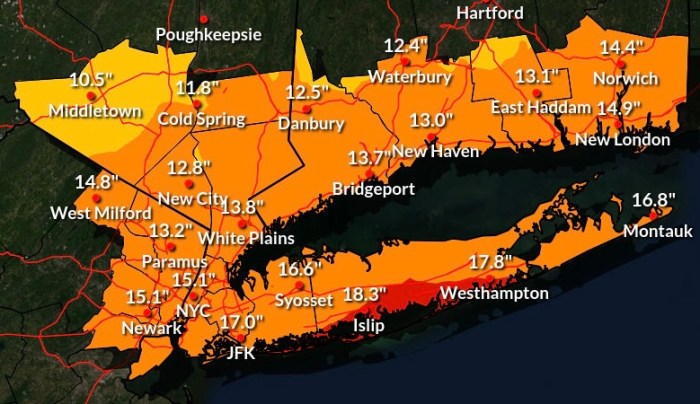A sprawling oceanfront property has been listed in East Hampton, asking $89 million, which makes it one of the most expensive current listings in the Hamptons.
“The seven-acre sweep of land all the way from Further Lane to the ocean is very rare and very impressive,” says Frank E. Newbold of Sotheby’s International Realty, who is representing the properties at 370 and 372 Further Lane.
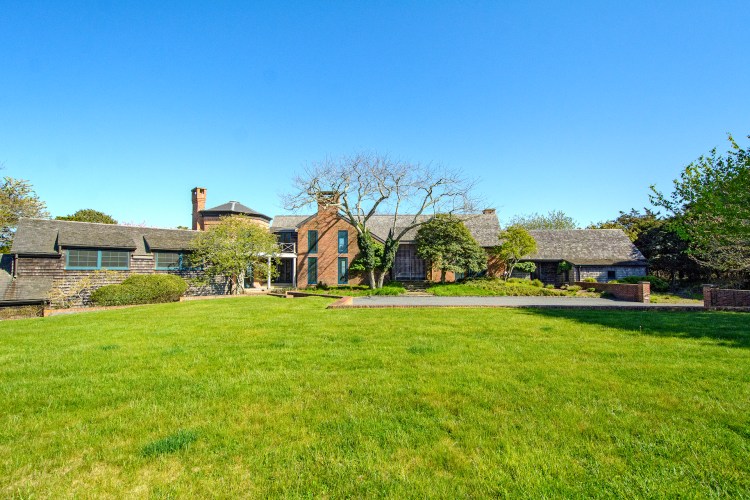
“Halfway down the 1,200-foot driveway, you become a believer,” Newbold says.
The high-style 10,000-square-foot estate home enjoys 220 feet of direct oceanfront. Noted designer John Saladino created the mansion high on a dune to overlook the ocean. There is also an inland barn guest house that overlooks open farmland.
“Taking inspiration from the vernacular architecture of early 18th-century farmers, I conceived a rambling dwelling to suggest that several generations had lived here and, as they prospered, had added on to the original structure,” Saladino wrote about the design on his website.
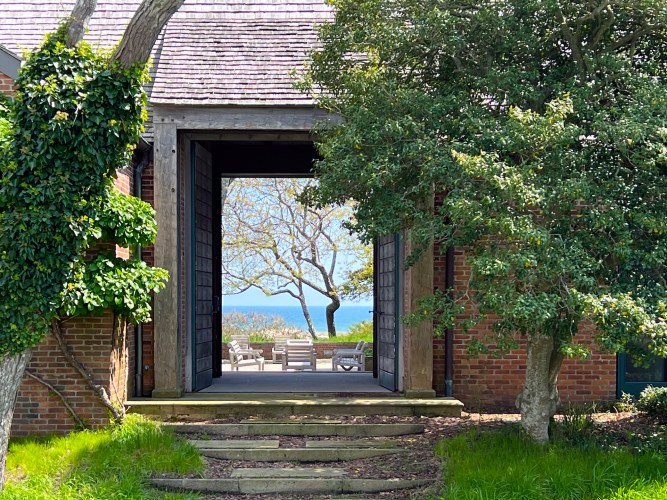
“Some of the barn-like buildings are based on what is known as ‘colonial salt boxes’ after the shape of the roofs, which slope further toward the ground on one side than the other in order to cover a lower-height extension; one section is a two-story octagonal tower that looks like the remains of a lighthouse,” Saladino continued. “Although the building has a timber frame, I took the liberty of using old brick, instead of the wood normally found in the locale, for most of the outside walls except for those of the guest wing, which is clad in cedar shingle. The use of different materials – brick, shingles, and hand-split wooden roofing shingles – supports the concept of the house as an accretion of additions over a long time, and visually helps to break down the scale of what is a very large residence.”
The home begins with broad stairs that lead to the massive front doors. with a triple-height entryway that leads into the living room with its 18-foot high, beamed ceiling and glazed doors that allow for uninterrupted views of the ocean. The living room also features a massive fireplace, the first of eight throughout the home.
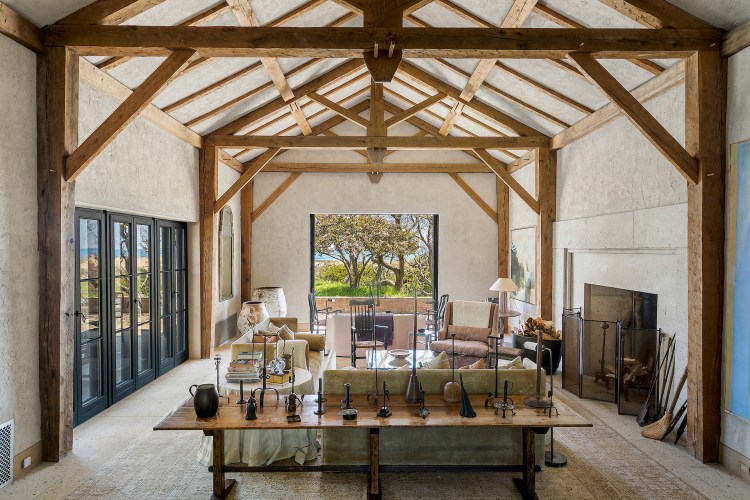
As for the gourmet kitchen, Saladino says it is divided into three areas, “for cooking, for eating and for sitting around the fire.” The cooking area features a La Cornue range and is enclosed in what he calls “a snug inglenook — which is tucked under the eaves of one of the ‘salt box’ roofs. Strong work light is directed onto the counters, leaving gentler, ambient light to make the most of the open rafters in the eating area.”
Other amenities include “a connoisseur wine tasting room.”
“Emphasized by exposing the timber post-and-beam construction, the scale of the interior public spaces is more agricultural than domestic,” Saladino wrote. “The impression of a venerable old barn is increased in the living room by the stone floors, scratch-coat plaster walls, and hand-hewn beams. The room had been left deliberately underfurnished so that in winter the focus is the huge fireplace, and in summer it is the immense glazed doors that open up to uninterrupted views of the sea.”
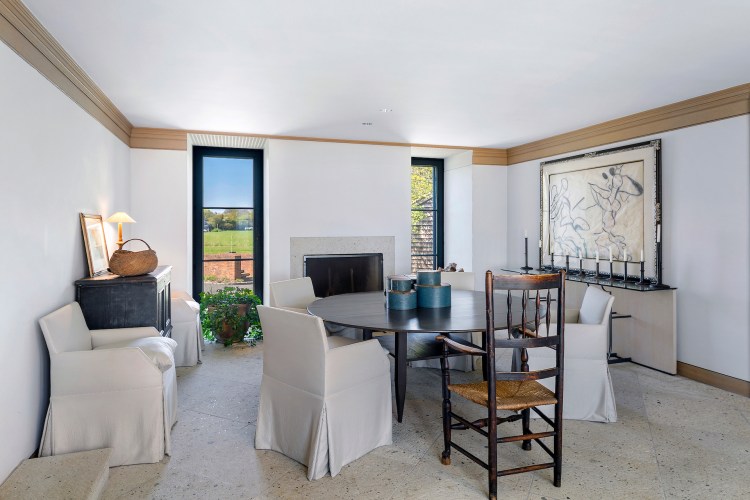
The five-bedroom home forms a U-shape around an oversized terrace that boasts “sensational” ocean views, Newbold says.
The luxurious primary suite features a sitting room, a dressing room, an octagonal sleeping chamber, a spacious bathroom and a private sun porch. Several sets of French doors open for views of the Atlantic and farm fields.
The four additional bedrooms are all en suites.
A dining pergola is shaded by mature wisteria. Plus, there is an outdoor fireplace to gather around.
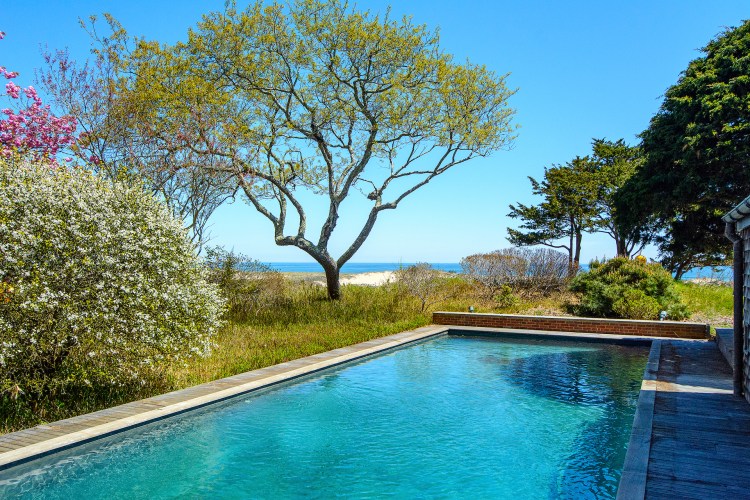
The heated 55-foot pool sits on the oceanside of the property, while a private path leads down to the sandy beach.
There is also a three-car garage.
The 3,350-square-foot guest house provides an oversized recreation room, an open kitchen and dining area, two more bedroom suites and a three-car garage.
Though the two properties are not being offered separately., they are subdivided, according to the listing.
Check out more photos below.
[Listing: 370 and 372 Further Lane, East Hampton| Broker: Frank E Newbold of Sotheby’s International Realty | GMAP
Email tvecsey@danspapers.com with comments, questions, or tips. Follow Behind The Hedges on Twitter and Instagram.
