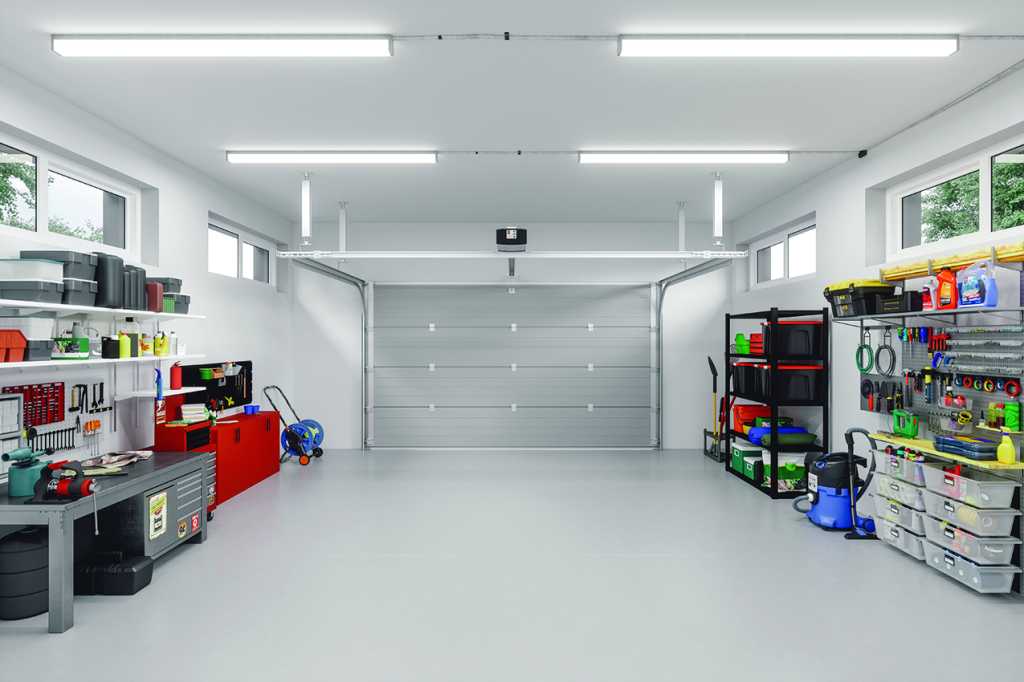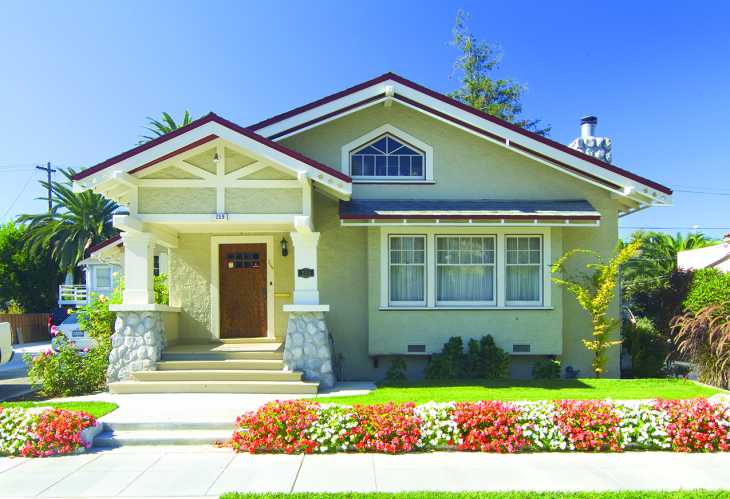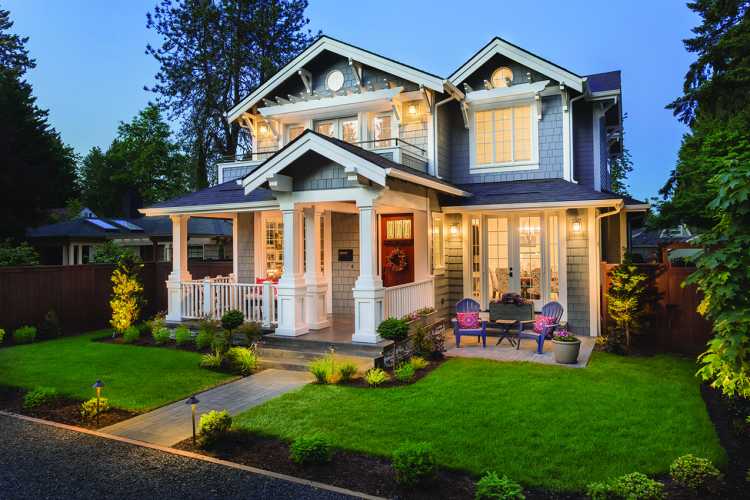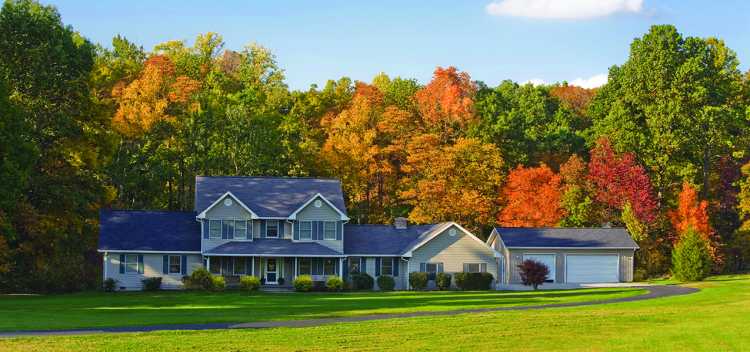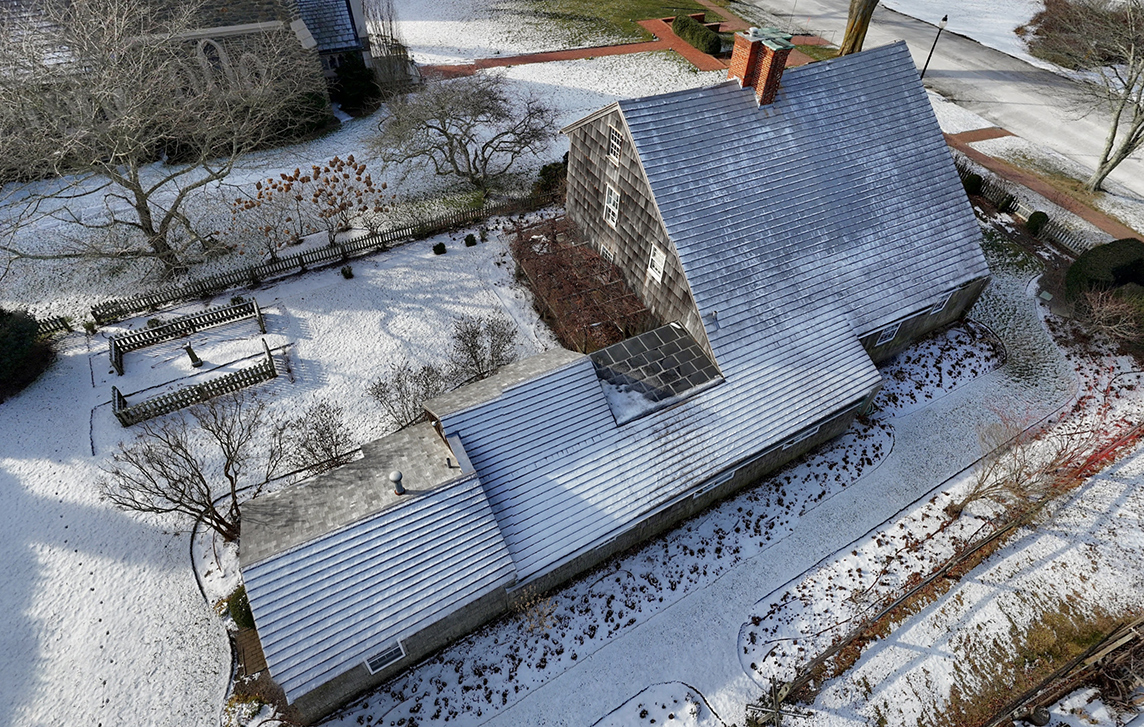Garages may rank below kitchens and bathrooms in the home renovation pecking order, but these unsung heroes of suburban dwellings deserve their day in the sun. It’s easy for garages to become convenient, if crowded and disorganized, storage spaces, but scores of homeowners are embracing the idea that renovated garages can serve a more functional purpose.
Prior to beginning a garage renovation, homeowners can consider a host of factors that will guide the direction of the project and ultimately produce a more functional space.
Appeal: Though many homeowners understandably want to ensure their homes are amenable to their own lifestyles without worrying about the effects a given project might have on resale value, it’s best that they do not completely ignore the latter variable. A 2019 analysis from the National Association of Home Builders found that 65 percent of newly constructed homes included two-car garages. That suggests a traditional two-car garage remains widely appealing. However, it’s worth noting that the NAHB analysis was conducted prior to the COVID-19 pandemic, when fewer people were working from home. Now that more people work from home, some may see a garage converted into a home office space as more functional. Homeowners can speak with a local real estate agent to learn more about local buyers’ preferences before beginning a garage renovation project.
Function of the space: It’s important to consider why you want to renovate the garage. Is it to build a designated home office space? A fully outfitted home gym? A home theater? An extra bedroom? An in-laws suite? Each of these options are popular reasons to renovate a garage, and each may require a different approach during the project. The desired function also may affect the cost, so it’s best to identify precisely what the room will be used for post-renovation.
The Existing Space: When mulling a garage renovation, contact a local garage conversion expert to audit the space. Such a professional can assess the existing space and determine what will need to be done beyond the design of the room. Will additional electrical outlets need to be installed? Will the room require additional ventilation? Will a new doorway need to be created to allow for easier access? These are questions a qualified expert can answer. Some may estimate the cost as well, but it’s likely the garage expert will defer estimates regarding electric and ventilation to contractors who specialize in those areas.
Storage: The home renovation experts at Angi estimate that the average garage remodel costs around $18,000. That’s considerably less than a home addition project, which can easily exceed six figures. So a garage remodel might be more budget-friendly than a room addition. However, homeowners should consider what’s currently in their garages and where those items will end up if the room is repurposed. If it’s primarily lawn care items and kids’ toys, a new shed with ample storage space might work. But if the garage currently holds more items than can reasonably fit in a shed, homeowners should determine where those items can be stored once the garage is repurposed.
Garage renovation projects can make these spaces more functional, making them worthy of consideration among homeowners who feel like they need some additional space at home.
-Metro Creative Connection
For more home improvement articles, click here.

