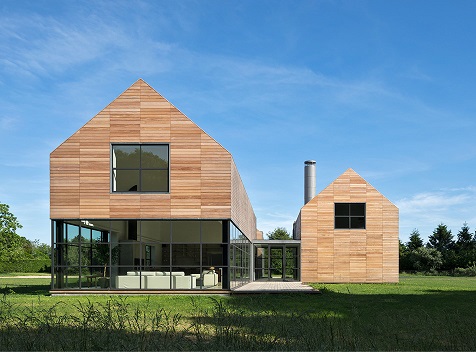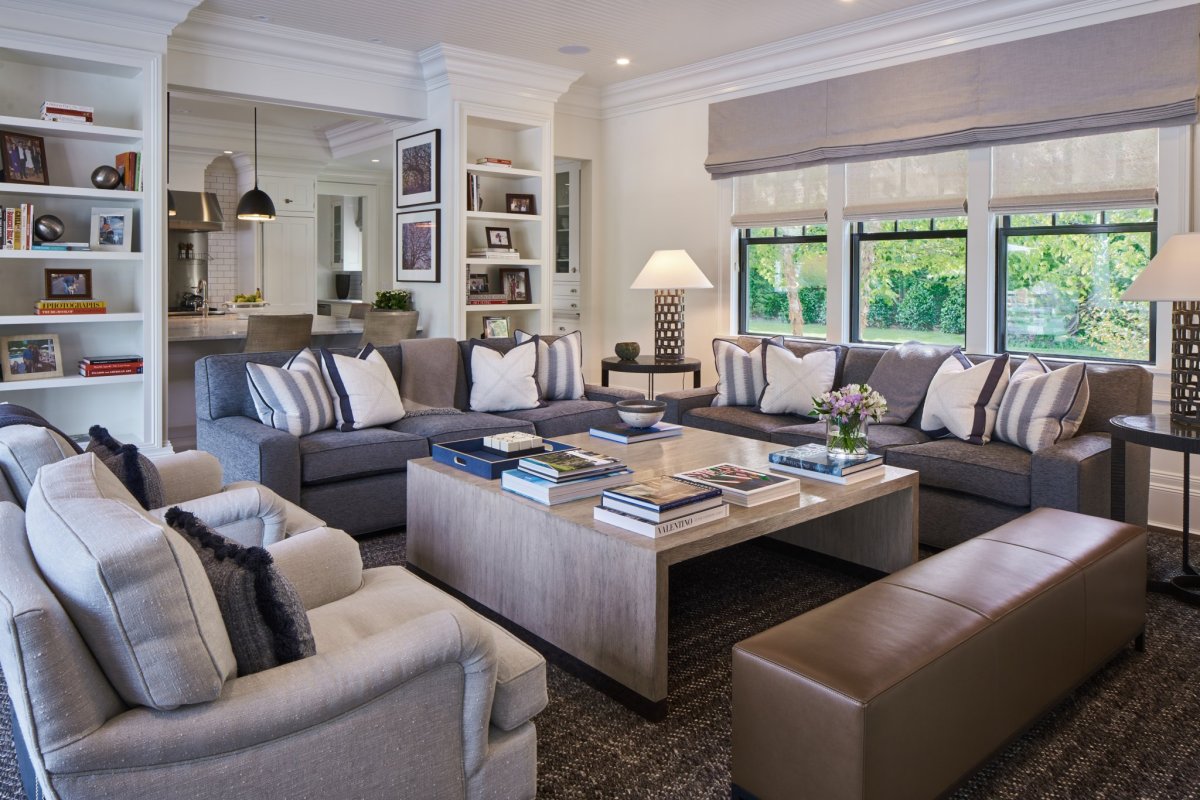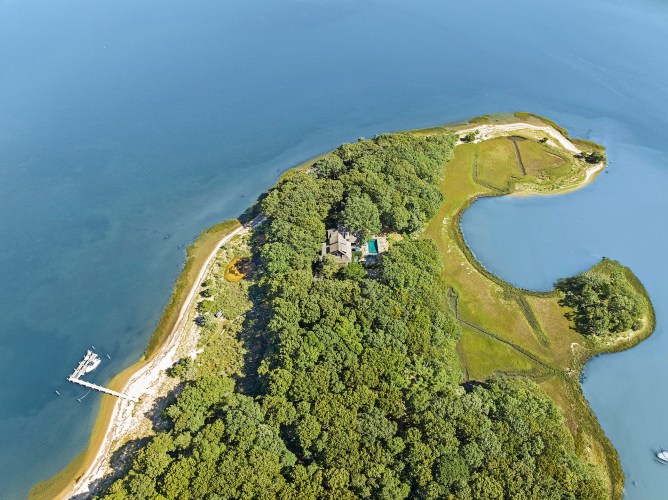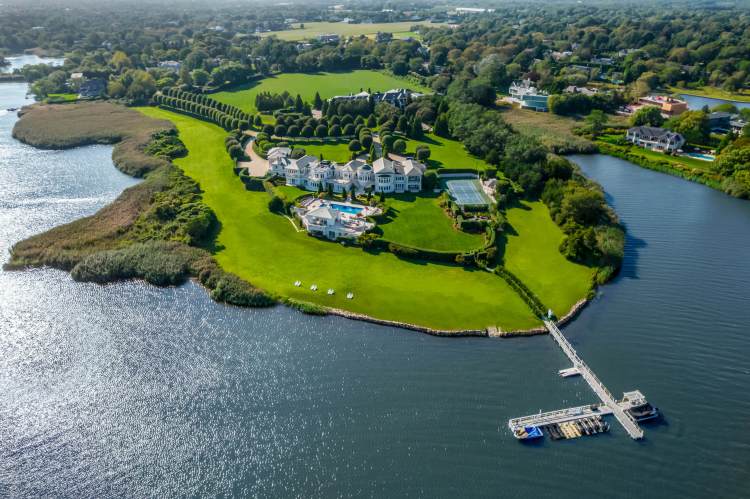Roger Ferris is one of those architects whose work looks very simple at first, yet the more you study each building, the more sophisticated they appear. His work here in the Hamptons–The Bridge clubhouse, Topping Rose House and the new Watermill Center artist residence–are justly celebrated for constantly pushing the boundaries of the status quo.



This project, known as Grove House, has already scooped up a number of prestigious awards, including the international 2018 Architizer A+Awards Jury Winner in the Private House category. The house is arranged as a series of gable-shaped forms, each wrapped with wood slats that seamlessly cover both the exteriors walls and roof. As is typical of Ferris’s work, the result is a building that is both familiar and strikingly new.
“That is the question–as an architect, how do I make you look again? I blur the line between familiar and contemporary,” says Ferris.
The clients, a young couple with children who’d purchased a five-acre plot on Mitchell Lane in Bridgehampton, wanted a cluster of smaller structures, each with a purpose. One for public living areas, a private family wing–connected via a glass breezeway–and a third building for a garage and home office. The wife had been getting a spa treatment at Topping Rose House, liked Ferris’s work and got in touch.
The proposed site is surrounded by a ravine, which means that the sight lines are of tree tops. “The site informed the design: thus the name Grove House,” says Ferris. “From indoors, all you see is the grove of trees and the tree canopy.”


The house is approached by a long driveway, the simple forms of the buildings suggesting barns. The familiar gable shape has been abstracted and distilled into ultimate simplicity. The lower levels consist of many simple glass walls, to blur the line between modern and traditional.
One of the ways Ferris abstracted the forms was to use the same material up the sides and on the roofs. What he chose was garapa, a South American wood so hard it’s not nailed down, but rather fastened from the back. To create the rain screen design for the siding and roof, a uniform length was decided for both the siding and roofing. This enhances the natural color and grain variations of the wood, something that will continues to be a part of the design as the building weathers.
The design required a great degree of skill and ingenuity to carry out, but as Ferris says, “I like to challenge myself to do something new, and to solve the problems that I set myself.”
The clients, who had lived in a loft in Tribeca, liked open space living, but found that the downside is that the children could be easily awakened by house parties. The answer is a separate wing for the family’s private spaces: bedrooms, a den and a sitting room downstairs, and an office and master upstairs. One notable part of the master suite is a house-within-the-house, a gabled area that houses closets and a bath, exactly mirroring the larger forms of the structure.
Planes of glass provide a visual connection to trees surrounding the house, while also allowing light to fill the interior. Interiors were kept simple, to complement the overall esthetic. Concrete was used for the fireplace and countertops, while plain black steel frames the windows.
“Our objective was to maximize functionality and create a single-family residence with a distinctive shared living area, private bedrooms and a private art studio while taking advantage of the lush, natural landscape that surrounds the site,” says Ferris. “The [awards it’s received] is a testament to the immensely collaborative process with the client.”






















