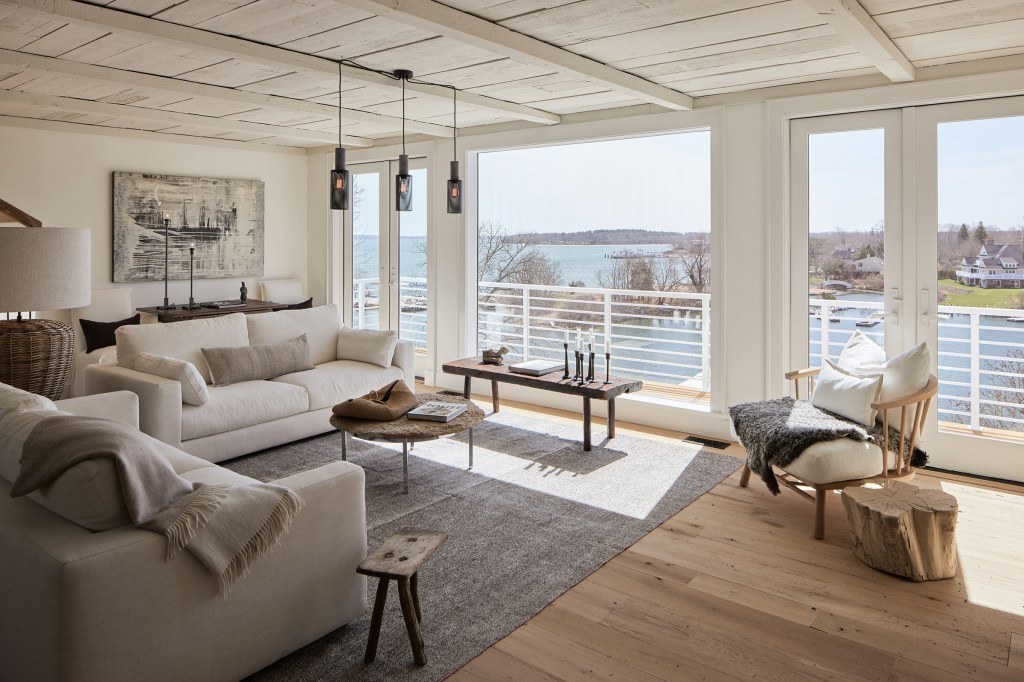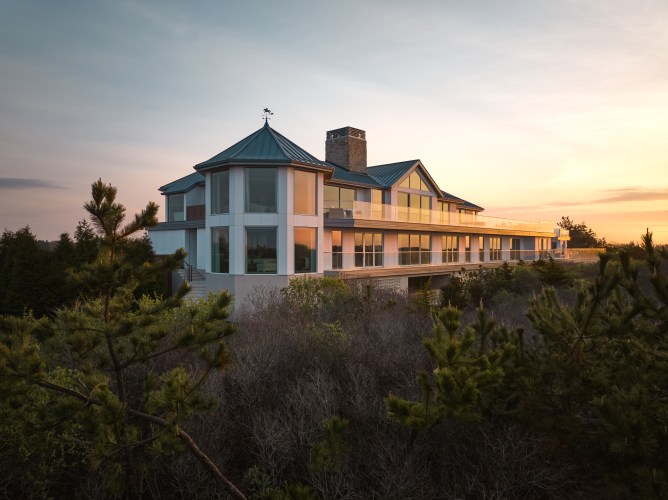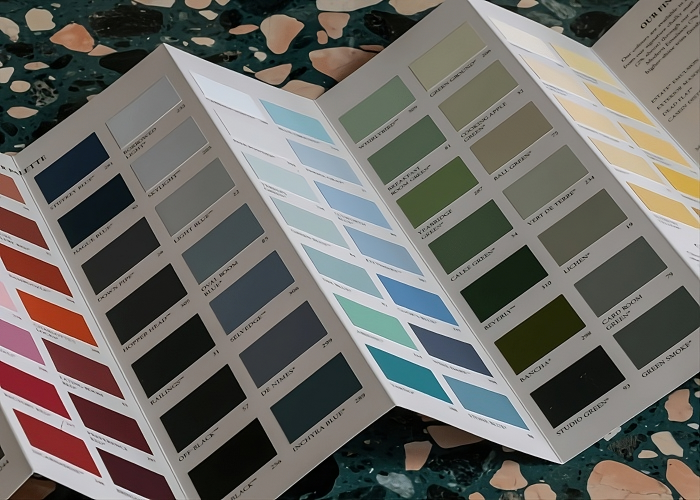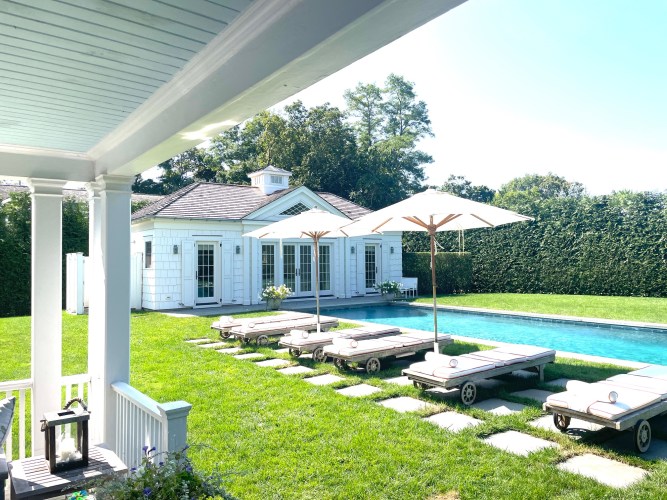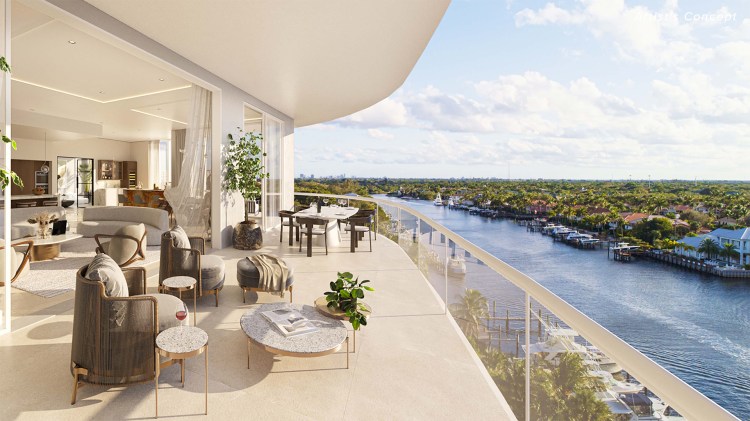Just listed in time for the summer season, a new waterfront home on Shelter Island, called “Osprey House,” has come to market. A Heiberg Cummings Design, this luxurious home is an architectural masterpiece, according to the exclusive listing agent Stacey Cohen of Saunders & Associates.
Osprey House at 10 Thompson Road, with its dock on a quiet enclave and beach rights, is asking $11.25 million.
Set on a half-acre on Smith’s Cove, which is close to the South Ferry, “Osprey House epitomizes the unique blend of elegance, comfort, and innovative design Heiberg Cummings is known for,” an announcement about the listing says. “With its breathtaking waterfront views, sophisticated architecture, and inspired interiors — Osprey House is the pinnacle of chic coastal contemporary living.”
Cohen, who has worked with the New York City-based, internationally-known design firm for years, can attest to its elevated designs. “Osprey House is an opus. Rooted in Hamptons luxury and elevated by boundless creativity, this home is a generational statement,” she says. “It’s instantly impressive.”
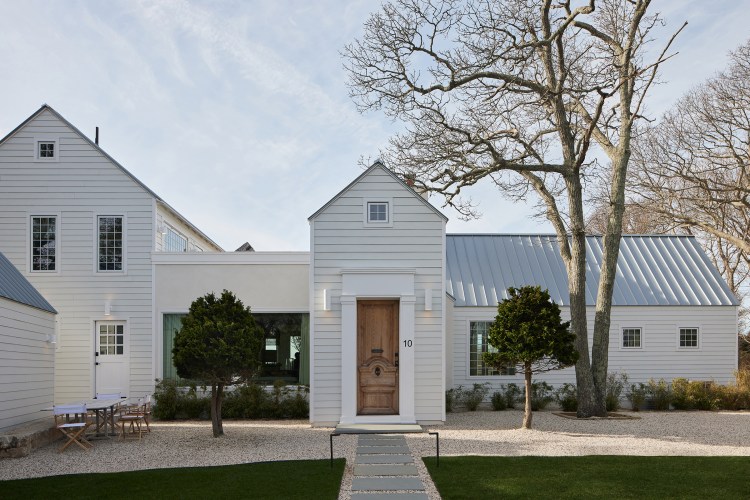
The turn-key home offers 4,500 square feet across three finished levels and is considered to have five bedrooms and four-and-a-half bathrooms.
A massive wooden door, flown in from Paris, opens into a large foyer. The living room sits under 10-foot ceilings and enjoys plenty of natural light thanks to large windows that also take full advantage of the water views. A stucco fireplace, one of four in the home, warms the room on cooler days. French doors open to a balcony that overlooks the water and pool area below.
A floating stucco staircase is practically a work of art in the living room, ascending and descending to the two additional levels with light pouring in through the floor-to-ceiling windows so that one never loses sight of the water.
The kitchen can be found just past the staircase and includes warm wood cabinetry, a large center island, and a built-in bench. Doors lead to a butler’s pantry, which offers a sink, dishwasher, wine fridge and microwave and has access outside, perfect for catering.
Throughout the home, there is a variety of high-quality materials, such as antique Turkish stone sinks, painted reclaimed wood from a barn in Maine and polished concrete, “all thoughtfully integrated with classic clapboard to craft a narrative of coastal contemporary elegance.”
The two bedrooms on the main floor both feature vaulted wood ceilings and unique lighting and have access to the balcony. The bedrooms share a full bathroom with a massive walk-in shower that features a large picture window overlooking the water. The first bedroom is set up currently as a library thanks to built-in bookshelves and offers another stucco fireplace.
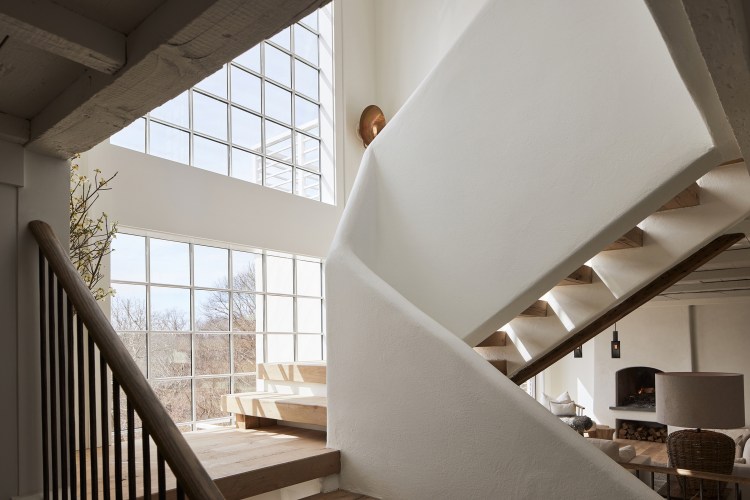
There is also a powder room off the kitchen.
The second floor offers 445 square feet for a bedroom, which could also be made into an office space and a full bathroom.
There is also a rooftop terrace, accessible through a door at the end of the hallway. The terrace benefits from a modern outdoor fireplace and a built-in bar inside that has a retractable glass wall. There is also room for an outdoor dining table and seating area.
Down on the 1,800-square-foot, walk-out lower level, there is a generously sized den under a wood-beamed ceiling. The light-filled, airy space also contains a fireplace. Three sets of French doors lead out back to the pool and deck.
A pocket door allows the primary bedroom suite to be completely closed off from the den. It features a large walk-in closet and a luxurious primary bathroom, complete with a glass shower and a freestanding tub looking out onto the water with access directly outdoors.
Also on the lower level is a spa area that features a dry sauna and doors that also lead to the backyard. It can also be set up as a bedroom. A full bathroom can be found close by. There is also a laundry room, storage and a mechanical room on this floor.
Outside, there is a 12-by-25-foot gunite pool surrounded by landscaped gardens and hardscaping that “merge seamlessly to form an amphitheater-like setting” overlooking views of North Haven thanks to 98 feet of water frontage.
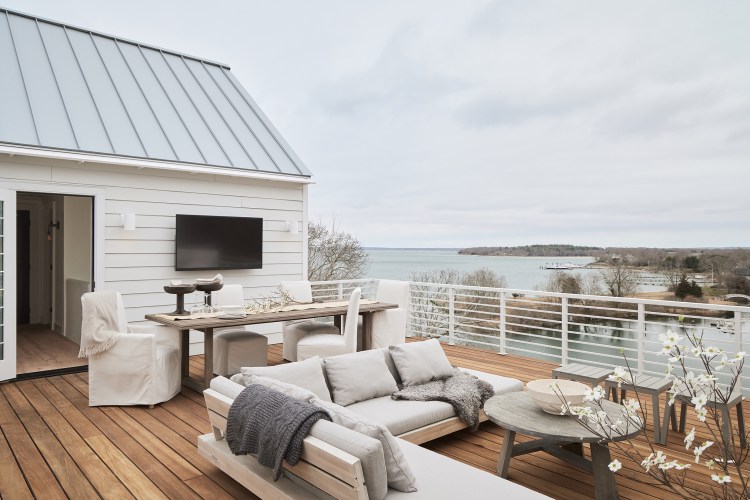
A deep-water dock on Smith Cove offers direct access to the bay. Thanks to its location on the cove, the property is said to be shielded from strong winds and enjoys southern exposure sun.
The property also comes with access to private association beaches nearby.
Designers Bill Cummings and Bernt Heiberg, who also have an office in the Hamptons as well as Oslo, Norway, unveiled the home recently during a recent event last week for Hamptons real estate brokers, which drew a sizable crowd.
“We believe Osprey House deserved a grand introduction, one that truly showcases the level of detail, craftsmanship, and thoughtfulness we’ve poured into every inch of this home,” Heiberg says. “The launch party for Osprey House was not just an unveiling; but a celebration of the elevated entertaining and living experience that this home offers. We’re designing this event to mirror the sophistication and exclusivity of the property itself.”
[Listing: 10 Thompson Road, Shelter Island | Broker: Stacey Cohen, Saunders & Associates| GMAP

