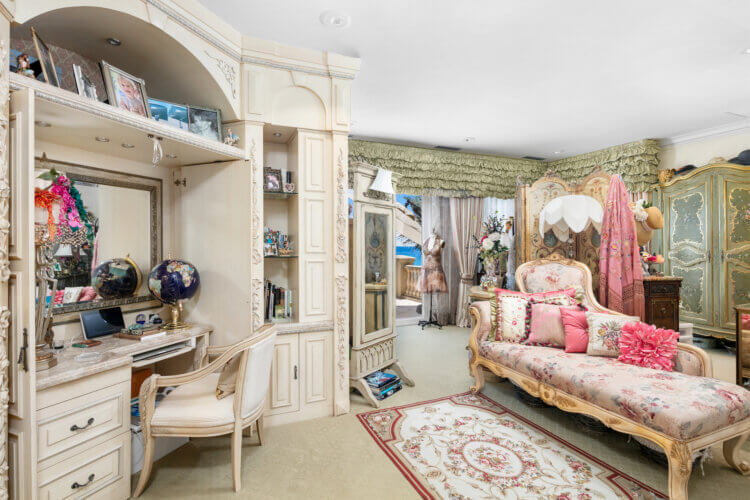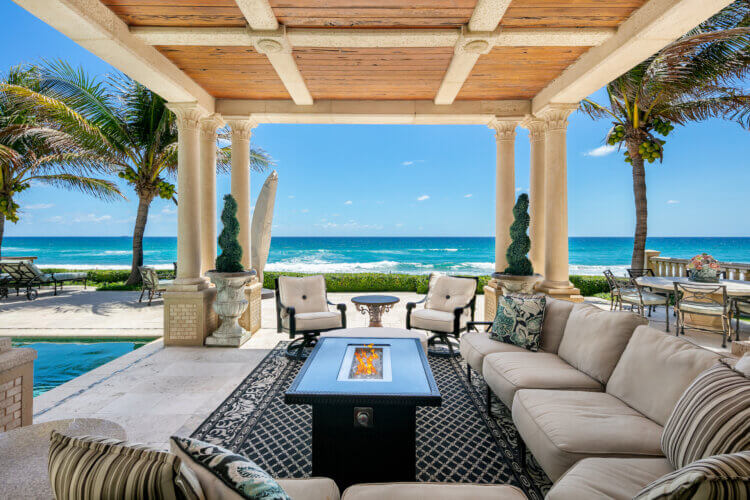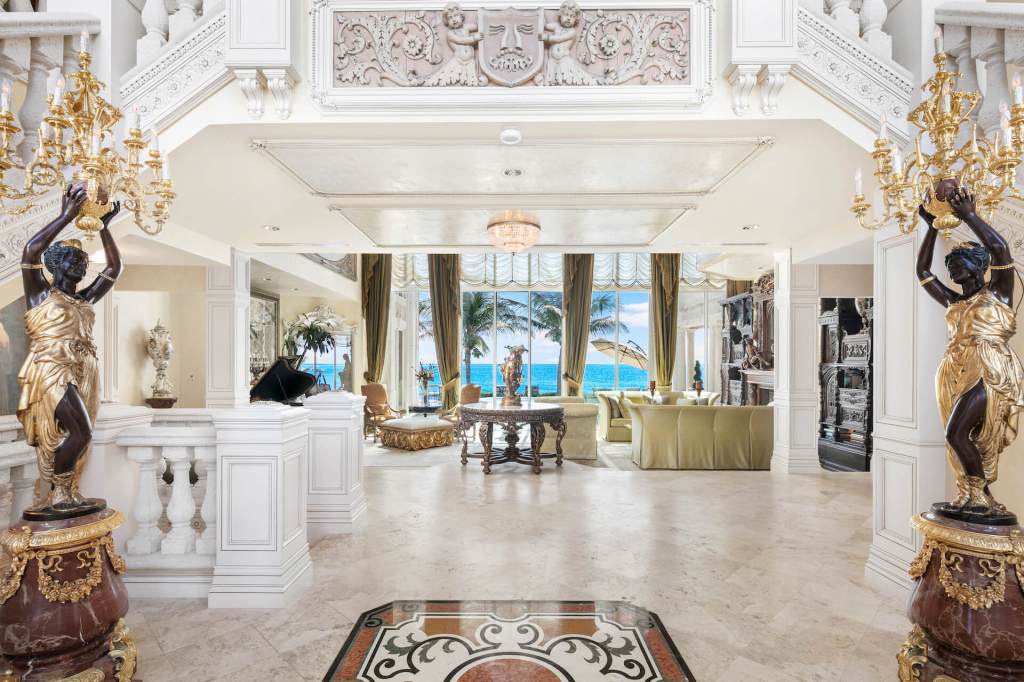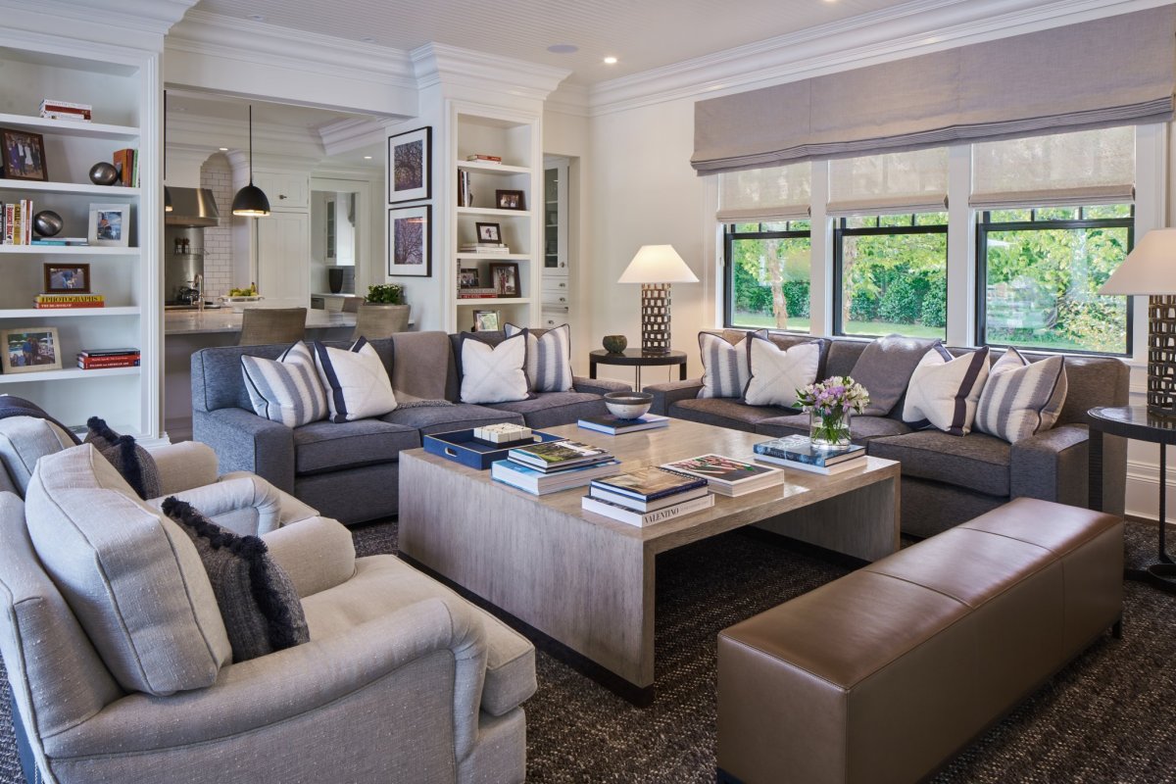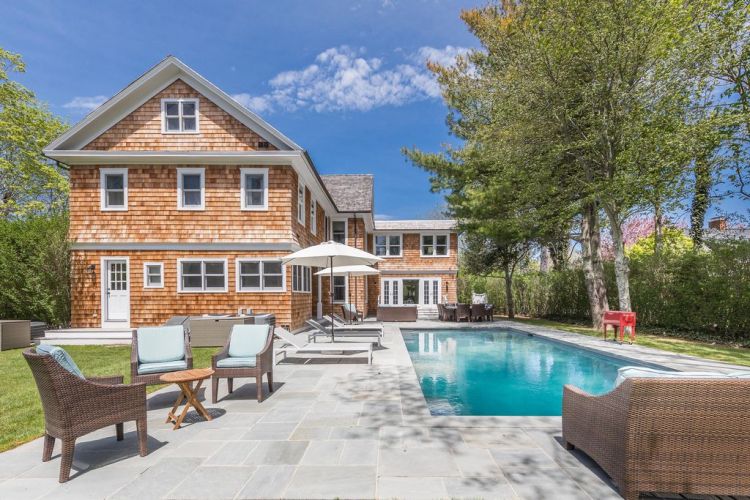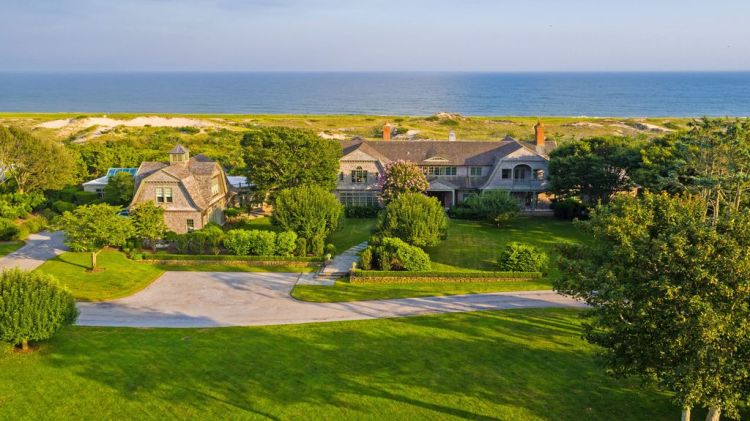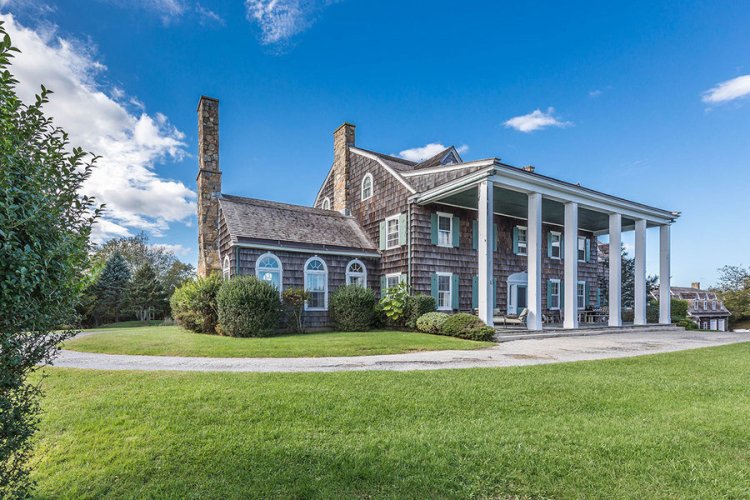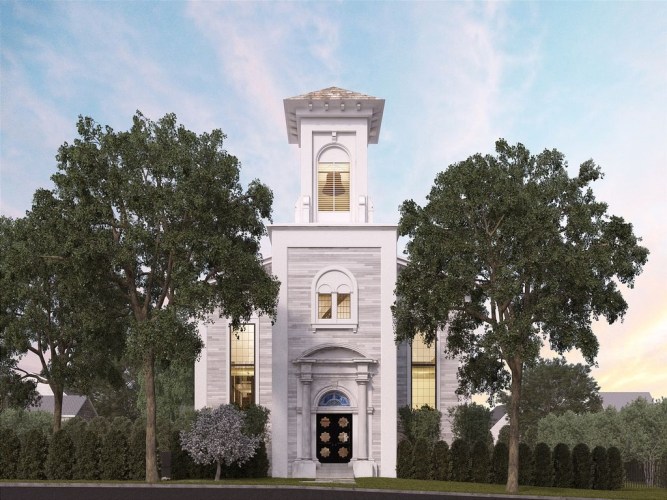Imagine walking 15 feet out your back door and finding respite on your very own 102 feet of beach.
That’s just some of the beauty at this Highland Beach estate.
With approximately 9,052 square feet of living space, there are luxurious amenities throughout, such as three kitchens, a pool with a swim-up bar and an additional 3,000 square feet in a “drive-through” garage and showroom, perhaps to protect classic cars from the saltwater air. Then there’s that stunning view of the Atlantic Ocean’s red reef.
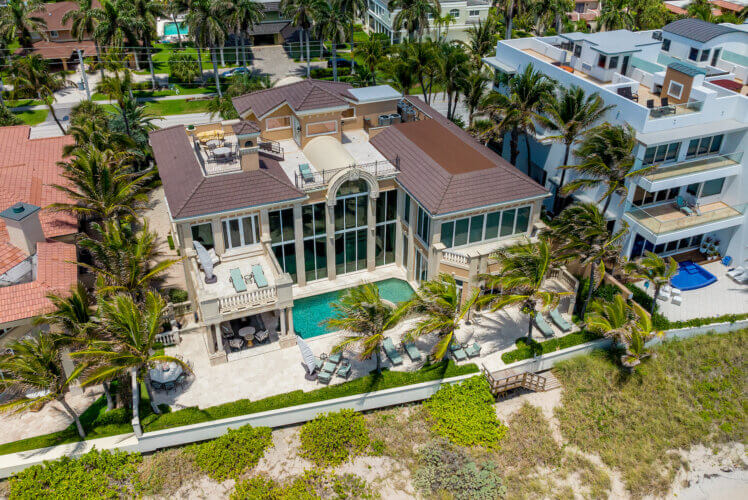
Chad Carroll of the Carroll Group at Compass has the exclusive at 4217 South Ocean Boulevard, currently listed at $21.5 million.
“Walking into the home is like stepping into a museum, I have never seen anything like it,” says Carroll.
It certainly does rival a museum from its Renaissance-style architecture to the décor. The furnishings and artwork are not included in the price, but when Hedges inquired, we were reminded everything is negotiable.
Artwork and a Highland Beach View
Inside, there is artwork collected from the ballroom ceiling of a Belgian castle, a historic fireplace, Louis XIV carved and gilded armchairs, a Steinway grand piano from 1890, an original, yet restored Brunswick Monarch billiards table from 1880 and a collection of 100-plus oil paintings, sculptures and chandeliers.
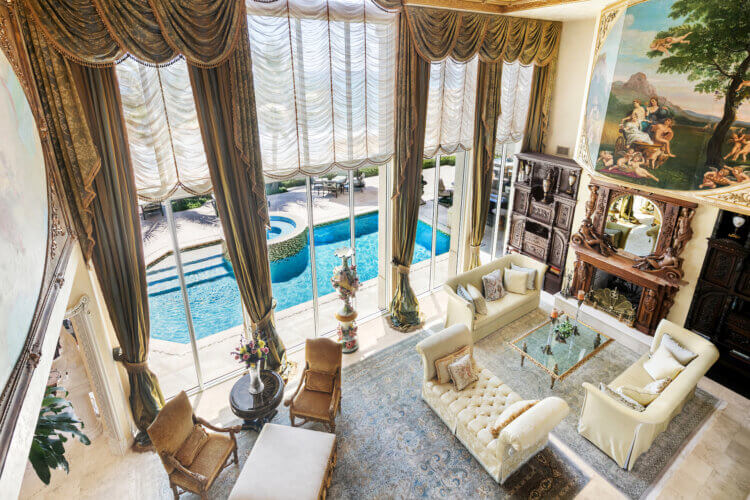
“Everything about this property is impressive, from the intricate design detail to open views of the ocean, massive covered terraces and private beach — it’s an entertainer’s paradise and a perfect spot to live the ultimate South Florida lifestyle,” Carroll adds.
The three-story home sits 17 feet above sea level on a new seawall on the oceanside and behind two monitored security gates in Highland Beach, a town in Palm Beach County along the scenic A1A highway on the way between Delray Beach and Boca Raton. The peaceful community boasts the nonexistence of traffic lights and being a refuge for sea turtles, which lay eggs in nests along the shoreline from March through October.
Built in 1993, the house has been continually updated throughout the years, though it has stayed true to its Renaissance style.
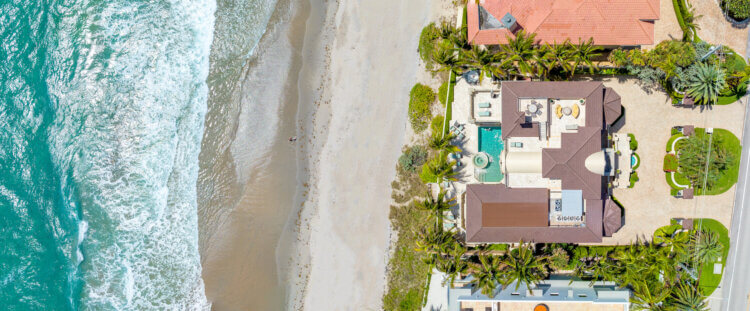
Many homes on the market cite entryways as grand, but the statement has never been truer for this grand foyer with its stone, columned, double staircases and intricate detailing. Torcheres with marble and bronze doré flank the stairs leading into the living room with its massive windows overlooking the blue ocean waters. Terracotta overhead is from 1897 Barber College in Ohio that was demolished.
The living room, which is technically on the second level, sits under soaring double-height ceilings where light floods in through floor-to-ceiling draped windows. Artwork surrounds with a massive oil painting of “Venus and Her Attendants” from the 18th century Brussels Chateau ballroom ceiling on the north side of the room.
On the south side of the room is a Chenet fireplace, three-part set in bronze doré with a carved wood fireplace mantel from a Georgian plantation estate and a pair of large carved matching Renaissance cabinet side-mantle pieces. Over the fireplace is a three-panel oil painting called, “Enjoying the Countryside,” from a 17th-century French castle near Paris.
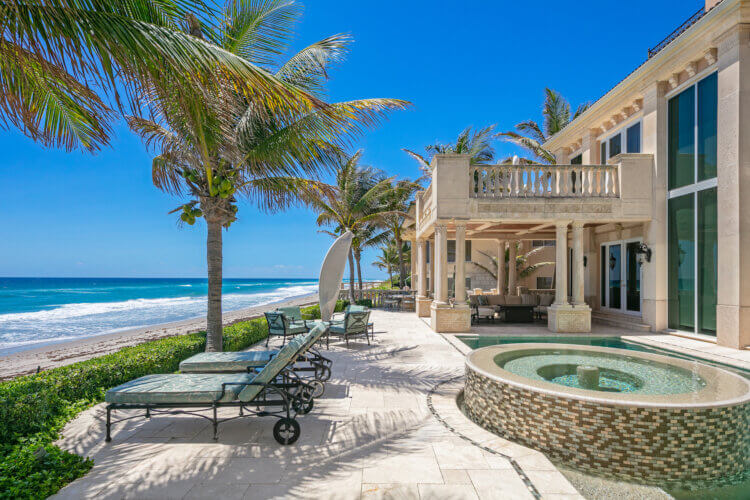
The 1890 Steinway grand piano features a neoclassical art case decorated after designs by Sir Lawrence Alma-Tadema, a Dutch late-19th-century painter who later settled in the United Kingdom and is best known for his depictions of the decadence of the Roman Empire. The names of the muses are inscribed in Greek on the lid in wreaths and maidens dance above the keyboard.
In addition to the piano and gilded armchairs, there is also a wood floor torchiere from the 19th century, and a wine cabinet in Mannerist-style from the mid-19th century.
A library on the second floor begins with a Bacchus head from the 18th century carved in oak over the entrance doors. The doors are built from six antique bronze doré panels in two-and-half-inch mahogany doors. This is where the pool table that dates from 1880 is, along with a fireplace by the famous Italian carver Egisto Gajani from Florence (it is signed and dated 1881).
The room also features a black forest elk clock, a black forest grapevine mirror and a black forest Tantalus liquor cabinet, all from 19th century Germany. Ship models adorn the room of the 1788 English ship “HMA Prince” and the 1690 Spanish “San Felipe.”
The dining room, also on the second floor, offers plenty of room, holding a buffet with inlaid walnut and bronze mounts and a large dining table under an ornate coffered ceiling. There are more artwork and antiques, such as the plateau on the table made for royalty in the early 19th century, a Father Time grandfather clock from the Louis XV era and a large carved wood cherub candelabra by Gueret from 19th century Paris can also be found here.
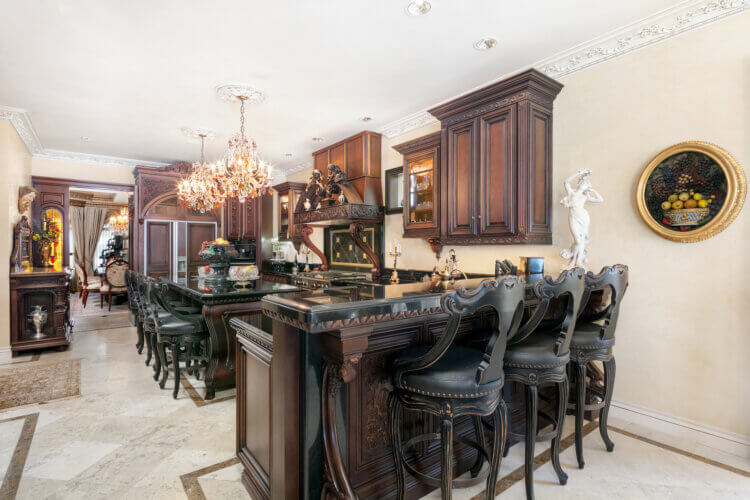
There are three kitchens. The first floor is considered the staff kitchen, while the main kitchen can be found on the second level and, what is called a summer kitchen, is found on the third floor. The house offers six bedrooms, six full bathrooms and two half-bathrooms. Many of the bedroom pieces also are antiques.
The generously-sized, striking primary bedroom suite, with lots of light, can be found on the third level. It offers a sprawling stone balcony and a prime view of the ocean with floor-to-ceiling glass. A chandelier hangs from a vaulted ceiling, draped in gold fabric. A walk-in closet provides shelving and drawers.
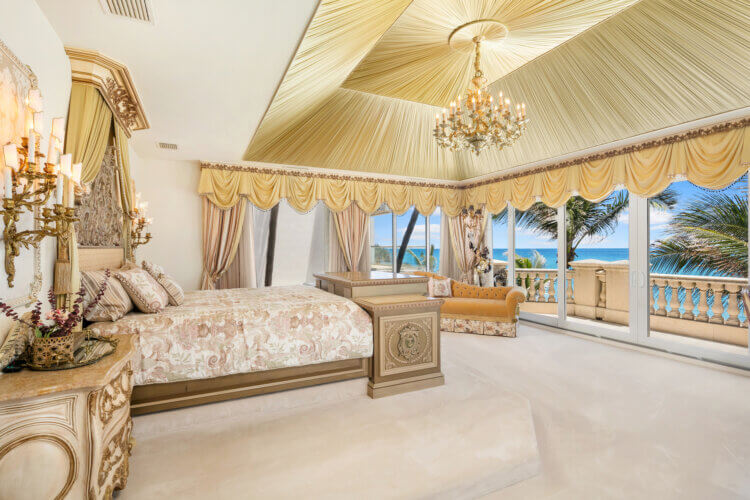
On the ground floor, there are two separate suites with exterior egress, perfect for staff or mother-in-law suites. A large gym features all the equipment one could want and plenty of natural light. An elevator services all three floors.
Highland Beach Views From All Angles
Outside, the 0.563-acre property boasts an oceanside saltwater pool and spa with a swim-up bar, a poolside loggia and 3,400 square feet of marble terraces between the pool area and the rooftop, perfect for entertaining or private sunbathing.
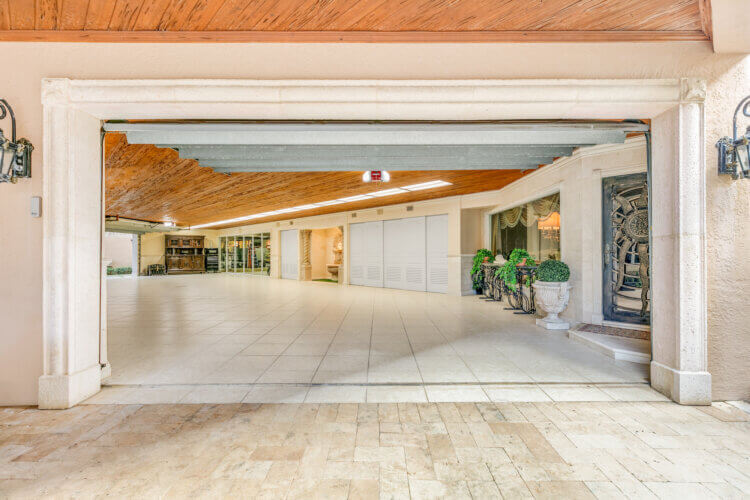
The motor court that leads to a 12-car garage is yet another unique feature in this home and it is perfect for any car collector.
Carroll calls it a “drive-through” as the cars are essentially coming into what one might think of as a commercial garage. But, it’s not just about storing the vehicles. A temperature-controlled space behind glass is attached to truly showcase cars and motorcycles. Two vintage gas pumps, one a Standard Oil and another a Harley Davidson, are included.
While this home will attract a very specific buyer, it offers the convenience of being turn-key and ready for a family and their classic cars.
This article appeared in the April/May edition of Behind The Hedges Palm Beach. Read the full digital magazine here. For more on Palm Beach real estate, click here.
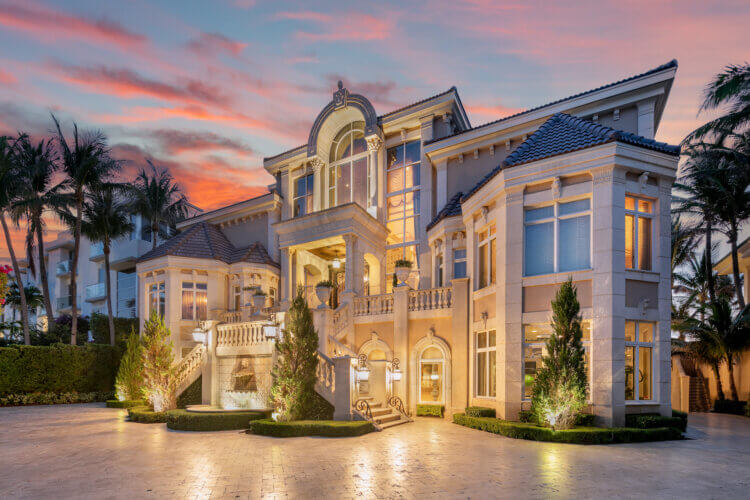
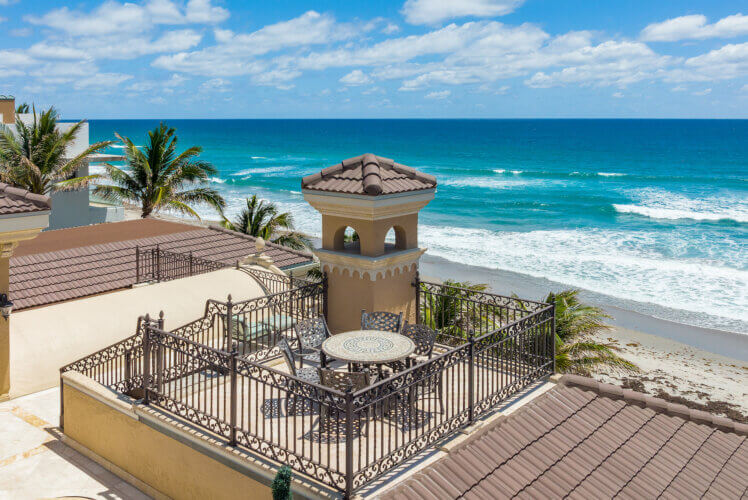
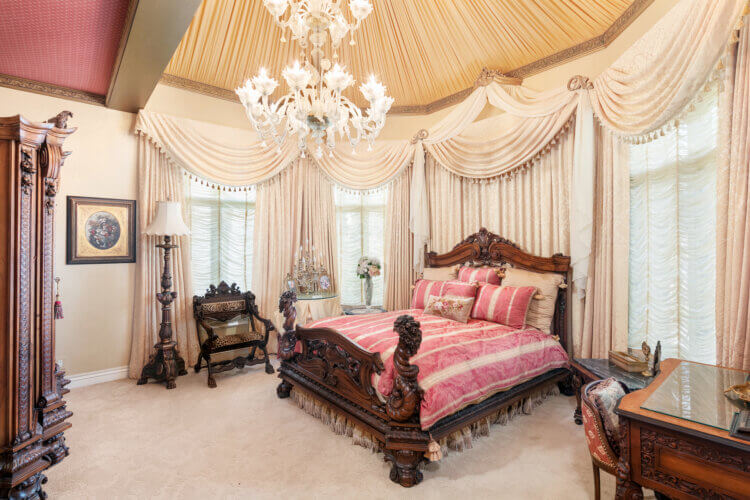
The Renaissance-style home offers three levels of living space, a massive garage and more.
