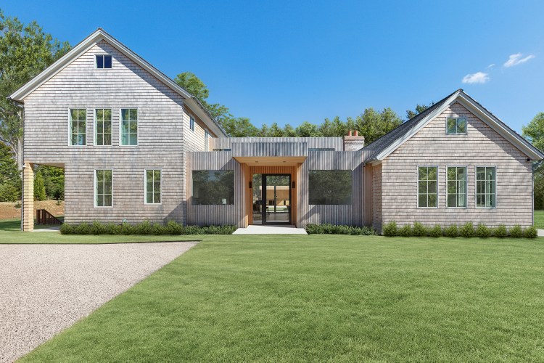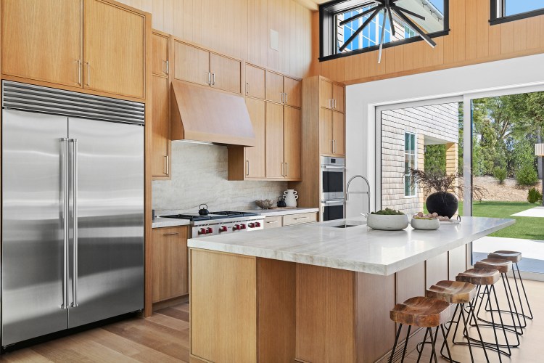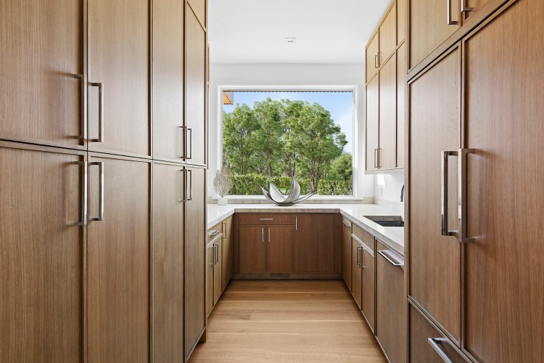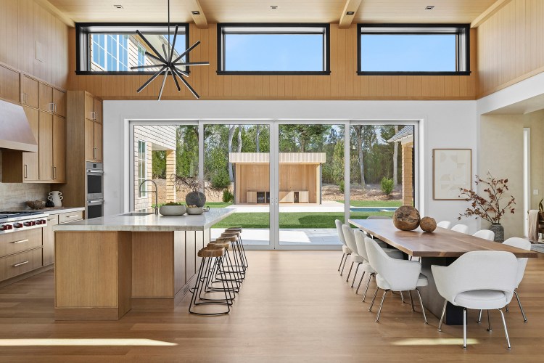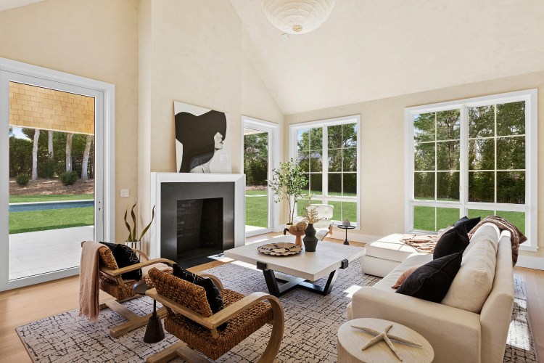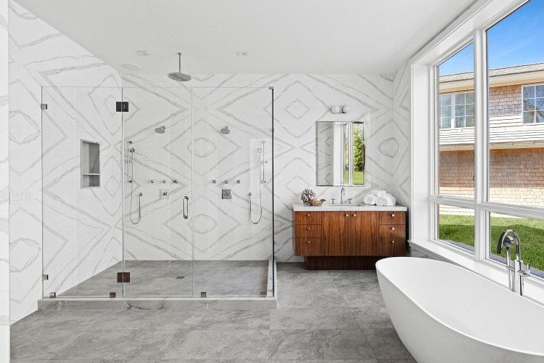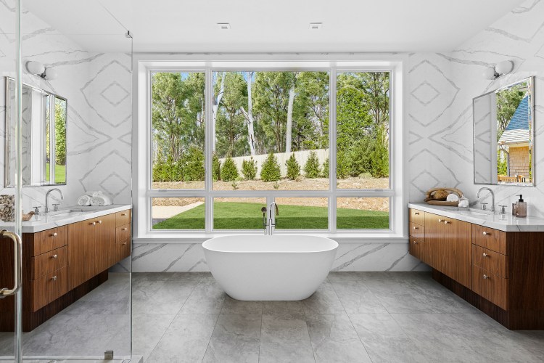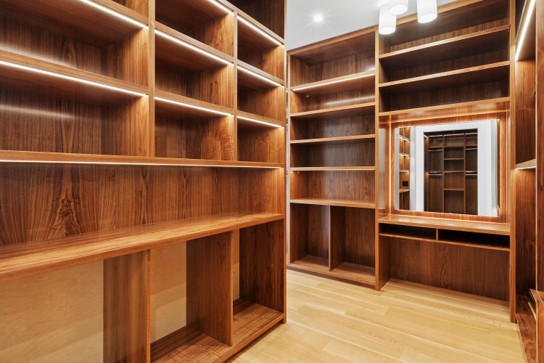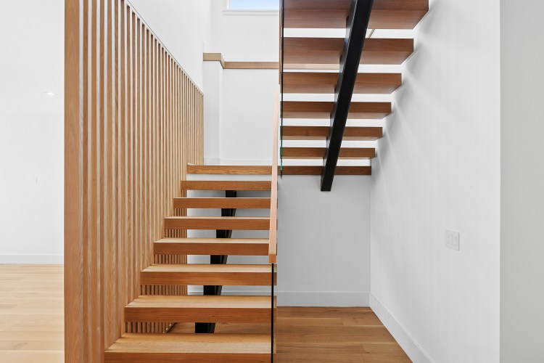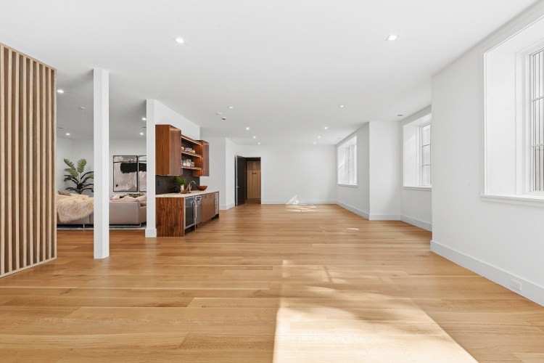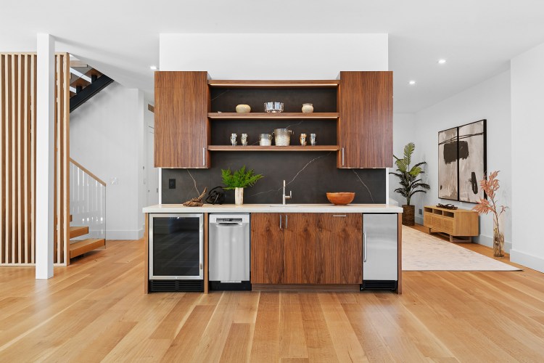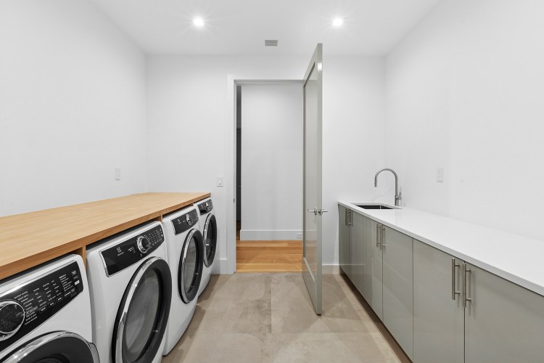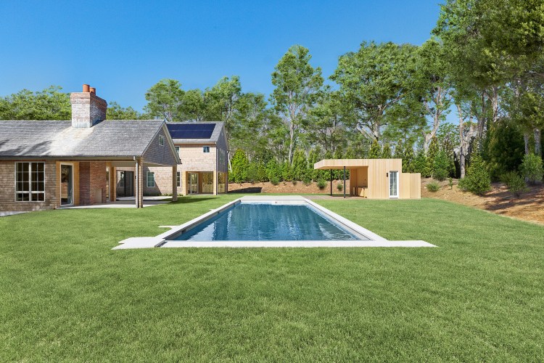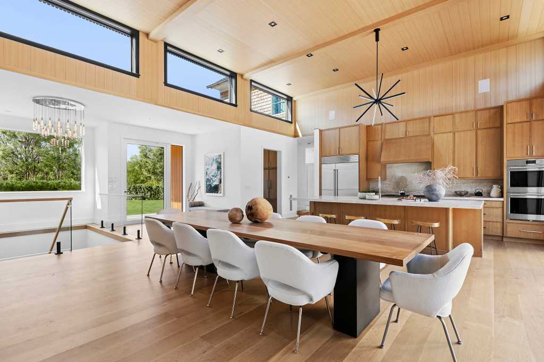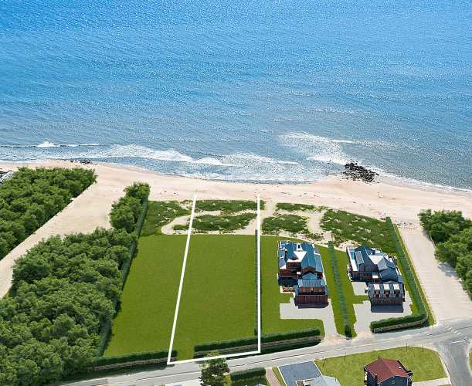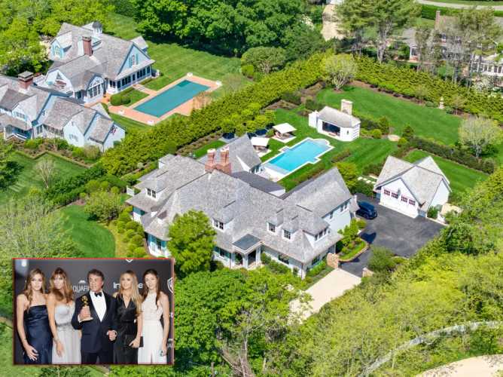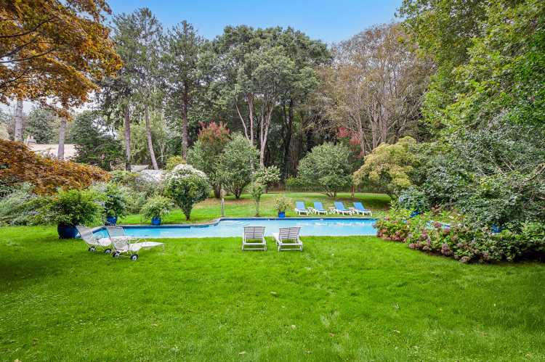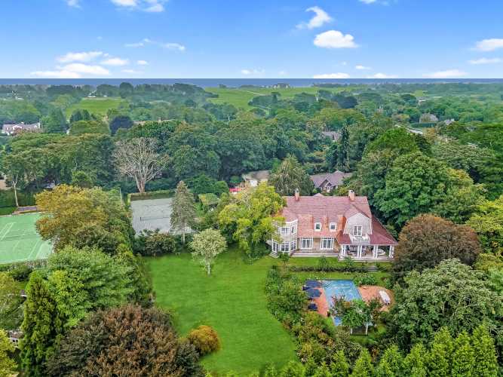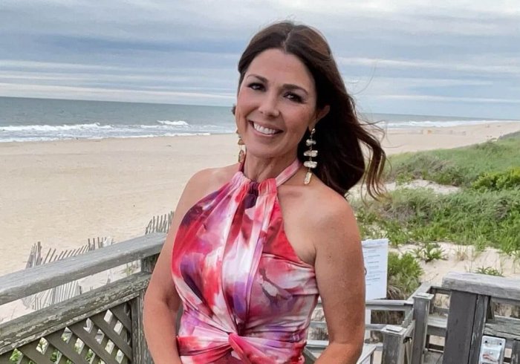A newly constructed East Hampton residence, blending a sophisticated design with modern amenities, is asking $8,950,000, listed with Hedgerow Exclusive Properties.
“3 Pheasant Lane is an exceptional new build situated in a quiet cul-de-sac just north of East Hampton Village,” says Hedgerow co-founder Preston Kaye. “Spanning over 9,000 square feet of meticulously designed living space, this home represents a rare opportunity within the micro-market, with its scale and footprint grandfathered in. The owner dedicated nearly three years to crafting a residence of unparalleled quality, integrating high-end amenities such as a private spa with a dedicated wellness room and an oversized pool. The distinctive modern aesthetic of this new construction sets it apart from the more traditional homes in the area, offering a rare fusion of contemporary design and timeless luxury.”
Set on 0.76-acre, the house is just a half-mile from East Hampton’s Main Street and minutes from the ocean.

With 9,000 square feet of living space spread across three levels, the house begins big with a 15-foot entryway onto the main level. The open-concept space stuns with soaring ceilings and an abundance of natural light thanks to a myriad of glass. The heart of the home is the gourmet kitchen with its sleek cabinetry, large center island and high-end appliances, complemented by a separate prep kitchen with a refrigerator, freezer, dishwasher and sink. The kitchen overlooks the dining area with its wet bar, wine fridge, dishwasher and ice machine, making it a perfect home for entertaining.
A few steps away is the formal living room, which enjoys a vaulted ceiling, is centered around a fireplace. Sliding glass doors lead out onto a covered patio. There is also a family room with custom built-in cabinetry and an office/den with an en suite bathroom so it can also be used as a bedroom.
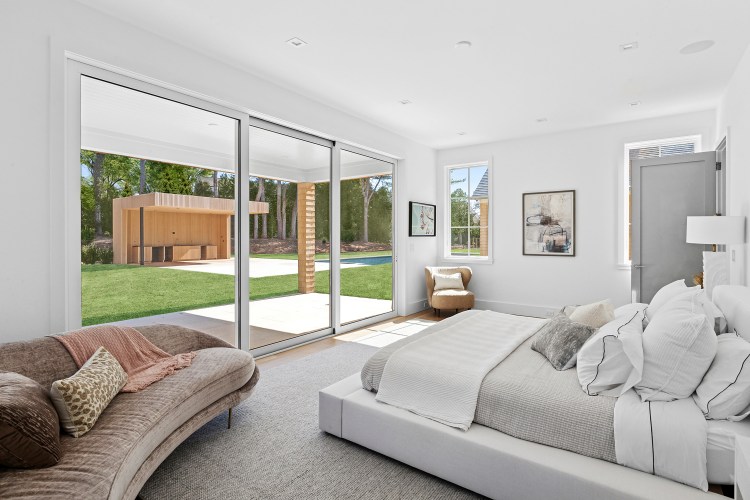
The primary suite, the first of eight bedrooms and nine-and-a-half baths, can be found on the main level. It features its own patio, a massive walk-in closet and spa-like bathroom with a double vanity and a freestanding soaking tub.
On the second level, there are four en suite bedrooms, each under 15-foot vaulted ceilings. A junior primary suite offers a private terrace and a luxurious bathroom with a double vanity.
Down on the finished lower level, there is even more room for entertaining with the added bonus of 10-foot ceilings. There’s enough room for a well-sized sitting room, a large recreation area with a built-in wet bar, a wine room with a control chilling system, and a flex space that could be made into a gym, a playroom or a media room. One of the most luxurious parts of the space is the private spa and wellness retreat, boasting a sauna, a cold plunge, a steam sauna, a powder room and a sink.

There’s also the a large laundry room with an attached folding area and two additional en suite bedrooms with oversized windows, including a large second junior primary suite featuring a spacious bathroom with freestanding tub.
As for the outdoor amenities, there is a 20-by-55-foot pool with a sun ledge, a built-in eight-by-eight-foot spa with an automatic cover. The covered patio off the living room overlooks the pool.
Both the house and the exterior space are equipped with Sonos with additional pre-wiring for automatic shades.
The pool house is fully equipped with a kitchenette, a covered dining area and a full bathroom, connecting directly to an outdoor shower.
The property also holds a detached two-car garage, complete with an electric vehicle charger and a second level bonus space.
Check out more photos below.
[Listing: 3 Pheasant Lane, East Hampton | Broker: Hedgerow Exclusive Properties| GMAP
Email tvecsey@danspapers.com with further comments, questions or tips. Follow Behind The Hedges on X and Instagram.
