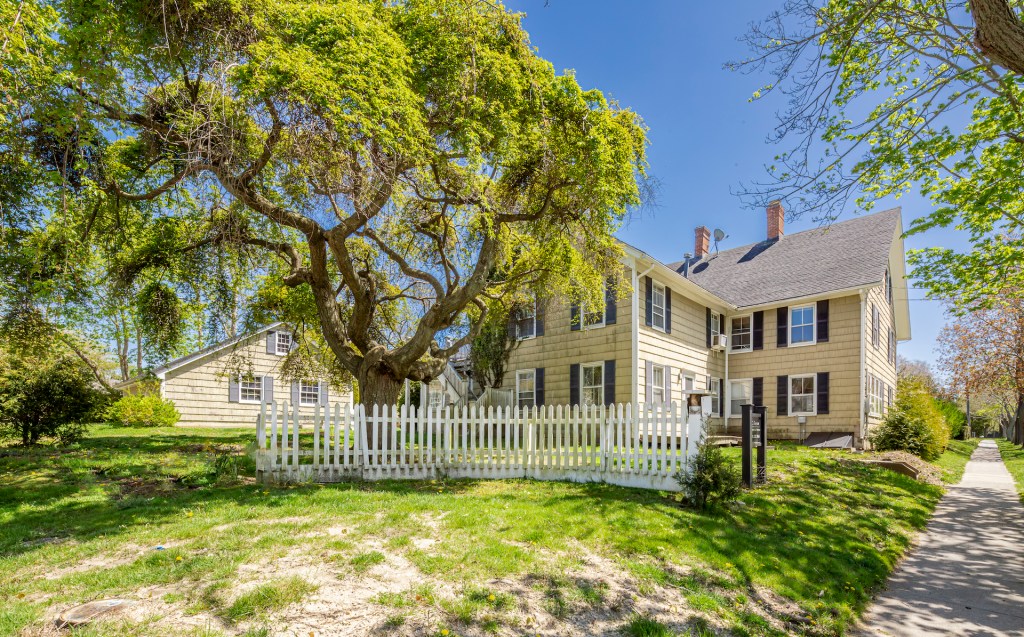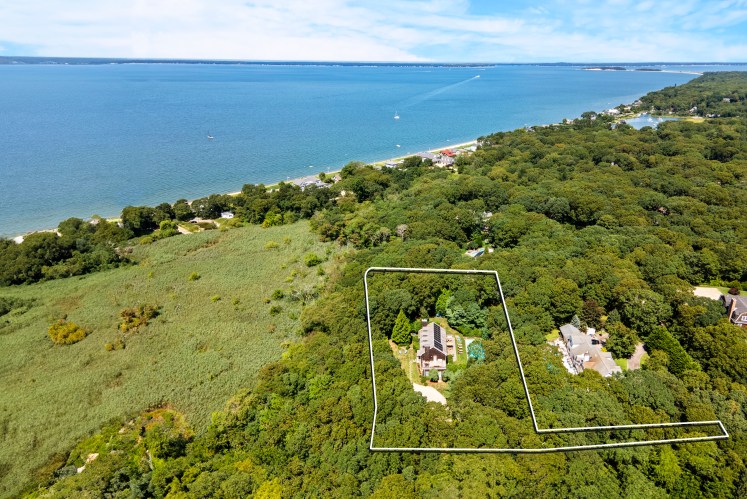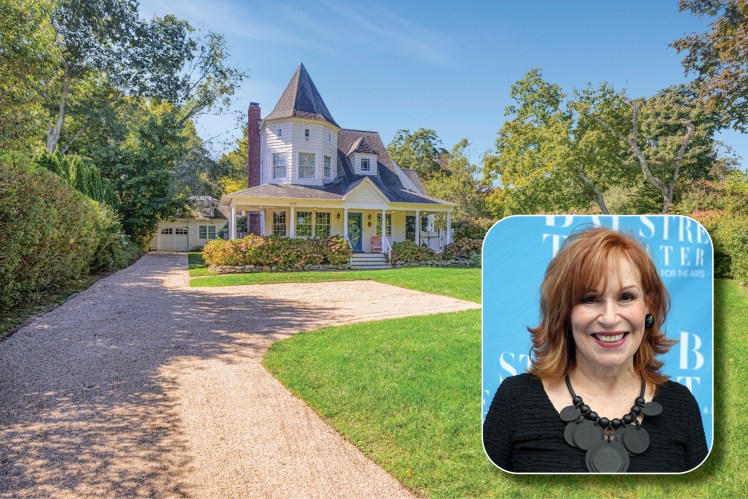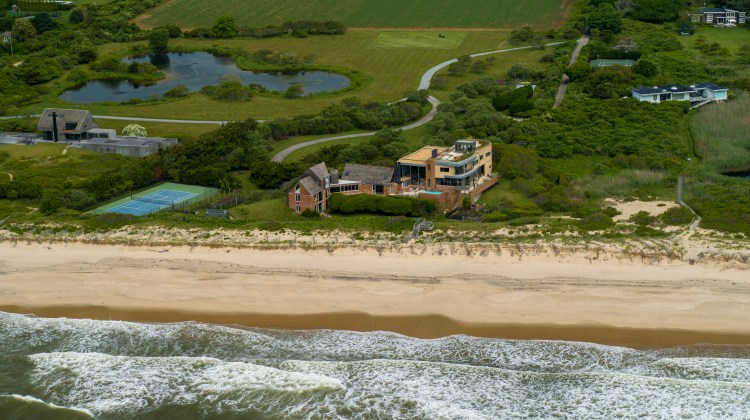The late Henry Koehler, considered one of the top sporting artists in the world, painted many of his signature equestrian paintings, in his studio inside this historic Southampton Village home that looks like it came out of a storybook painting itself.
Though his estate sold the property in 2021, the house has remained one of the village charmers, cited at 80 North Main Street, just one-third of a mile to the heart of the village business district.
Now the property is back on the market, but this time with the added value of not only plans, but the necessary approvals to modernize the house from the outside in, as well as add a pool and a pool house to create a true Southampton Village estate, says Angela Boyer-Stump of Sotheby’s International Realty, who with Michaela Keszler and Paulina Keszler of Douglas Elliman, have the co-exclusive.
“It’s an unparalleled opportunity,” says Michaela Keszler of the plans for the 3,800-square-foot house, which sits on a parcel that is slightly more than half an acre, large by village standards. “It’s a big time saver to be already approved by the ARB,” Keszler explains, referring to the Southampton Village Architectural and Historic Preservation Board. The process took the better part of a year and tends to be quite costly.

Having plans drawn up and permits in place cuts down on a lot of effort that goes into prepping for a renovation project, especially when the home that dates back to the 1880s is located in a historic village district. “There are no unknowns now. You’re ready to start,” Keszler says.
The property is listed at $3.495 million.
Originally, the house was built for Charles Halsey, a family name deeply rooted in Southampton Village history. Later, the Wilde family lived there and ran a lumber yard behind the house.

Koehler, most known for his work that depicted horse racing, fox hunting, steeplechasing, as well as behind-the-scene equestrian moments, owned the cedar-shingled traditional for 30 years. He died in late 2018 at the age of 91.
One of the rooms on the second floor, which boasts exposures to the north, east and west, served as his art studio and creative haven.
A Lousiville, Kentucky native, his artwork once appeared on a U.S. postage stamp to mark the 100th anniversary of the Kentucky Derby, and his pieces can be found at the National Racing Museum in Saratoga Springs and in the National Horse Racing Museum at Newmarket in Great Britain. The Hampton Classic Horse Show here on the East End featured his work five times.
He was also an illustrator for The New Yorker and Town & Country.
In addition to an equestrian focus, he also was known to paint sailing scenes. In fact, it was his image of a sailing regatta that appeared on the cover of a 1960 Sports Illustrated issue that led Jacqueline Kennedy, another East Ender, to commission him to complete a painting of her husband, President John F. Kennedy.
Other collectors of his work include Queen Elizabeth II, Prince Charles, the clothing designer Ralph Lauren and the British financier Sir Evelyn de Rothschild.
Despite traveling the world, Southampton Village is where Koehler made his home.
The current owners, who purchased the house from Koehler’s estate in 2021 for $2.295 million, according to records, hired Brian Brady Design of Southampton, who did the legwork with the ARB for the facade changes.
One of the most transformational approved exterior changes is the color of the shingled-style house from yellow to white — yes, that’s a change that required approval in the village.
There is no doubt the home has good bones. A center hall colonial, the foyer gives way to a 25-foot living room with a wood-burning fireplace, and then a south-facing library.
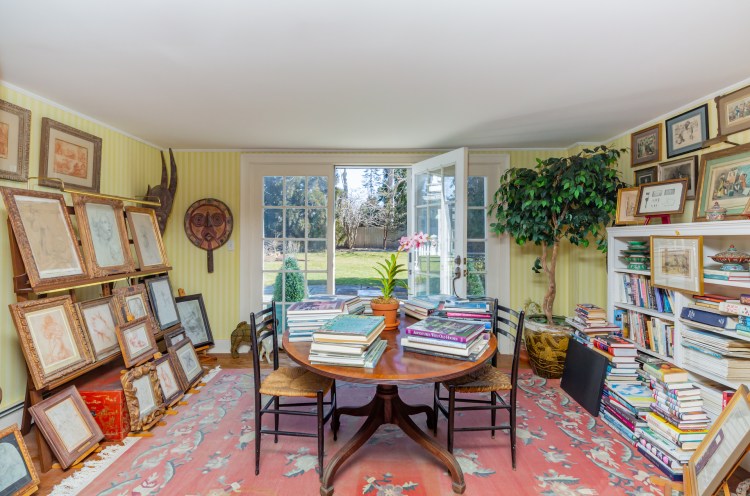
“When it’s done, it will be one of the oldest south-facing properties in Southampton,” Boyer-Stump says, as there is a belief that the home is even older than originally thought. “That’s kind of a broad stroke, ‘one of’ — but there aren’t that many.”
Brady reconfigured the floorplans on both levels. Plans call for a new covered portico and a formal entry that leads into an open-concept family room and kitchen with a large center island and a spacious, sunlit breakfast nook surrounded by windows.

Some of the current characteristics will be retained, such as the formal living room adorned with a fireplace and a separate dining room, where doors open to reveal a slate terrace, overlooking the backyard, a den and a home office. A laundry room and powder room complete the first floor.
The way the residence is currently laid out, it offers four bedrooms and three full bathrooms. The plans show all four bedrooms on the second level, including a new “dynamic” primary suite and one of the biggest changes to the home, says Boyer-Stump. A set of exterior stairs that used to go into the space that was Koehler’s studio would be removed.
“The primary bedroom is going to feel much more in line with 2024 in terms of amenities,” she says.
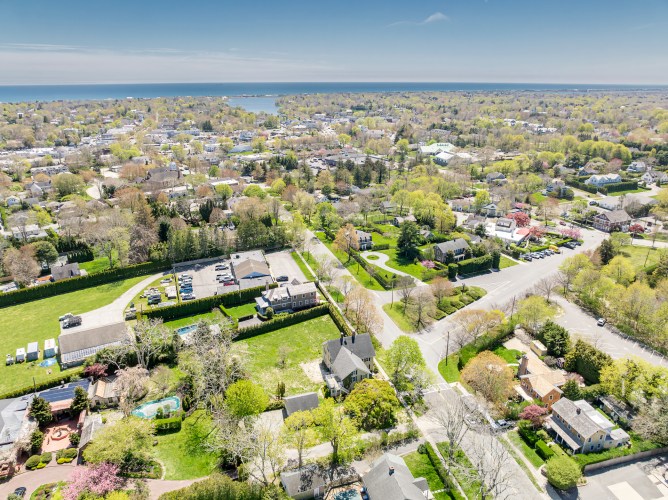
The new design incorporates a walk-in closet with a window seat and a luxurious en suite bathroom with a custom vanity and makeup counter, a walk-in shower and a separate tub. Doors open to an already existing private deck. The two other bedrooms have attached bathrooms, while the fourth shares a bath in the hallway, making for four-and-a-half baths in the proposed plans.
“If somebody wants to do it differently, they can still do it,” Keszler says of the new interior floorplan.
Boyer-Stump finds the third-floor attic space particularly special with its exposed beams that lend itself to the home’s character. “Koehler used it for storing art. It could be a loft or something fun — the beams are just fabulous and gorgeous. They also show the age of the house and where you get to that old vibe,” she says.
“Due to the fact that the house is so close to the street, you have this enormous backyard,” she points out.
The 0.6-acre lot easily allowed for the now approved 20-by-40-foot gunite pool and there are designs for a pool house, must-haves for any new Hamptons home.
The property also holds an existing detached two-car garage.
“When you add the pool house to the property you will end up with three structures,” Boyer-Stump highlights. “On a village lot is also kind of unique and special. It will further enhance the beauty of the property and give it more a village estate feel.”
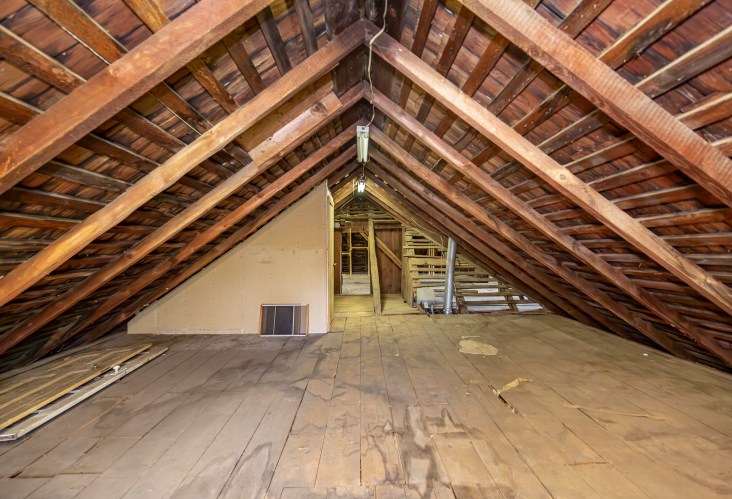
After the purchase, the owners cleaned up the landscaping, planting Green Giants and classic Hamptons hedges, preparing it for the privacy one would want with a pool in the back. “They invested a lot of money in the landscaping,” she adds.
Keszler feels that whatever is put into this home will be well worth it.
“Whatever you invest there, it’s a very positive situation here. The prices in this area went dramatically up,” she says looking back at the last few years. “There are comps on this street where homes sold for $6.5 to $7 million,” she notes. “There’s less and less availability in the village and not in this price range anyway.”
Plus, the location is hard to beat. Keszler doesn’t like to throw around the often overused real estate phrase “walk to everywhere,” but, “You can walk everywhere! You can come off the Jitney or the Luxury Liner or the train and walk. You can walk to the restaurants.”
The world-class Southampton Village ocean beaches are only 1.6 miles away.
The location puts the house right in the middle of Southampton’s iconic Fourth of July parade, which lends itself to the feel of this historic home. “It will be right in your front yard every year,” Boyer-Stump says. “Get out your red, white and blue out and get it on the flagpole for the parade. It’s going to have that very Southampton, old-world timeless energy to it. There are only a handful of them in that area that offer that.”
This article appeared in the Memorial Day weekend issue of Behind The Hedges magazine inside Dan’s Papers. Click here to read the full digital edition.

