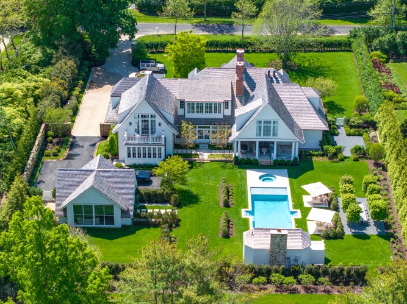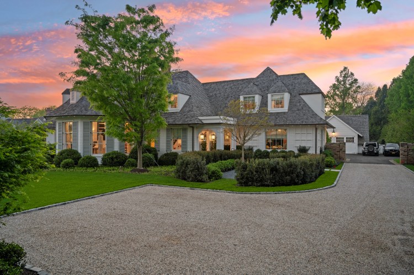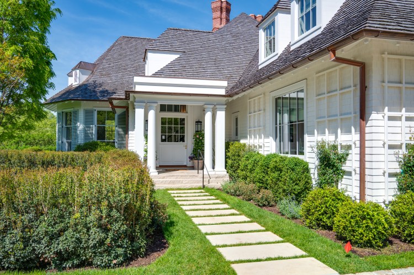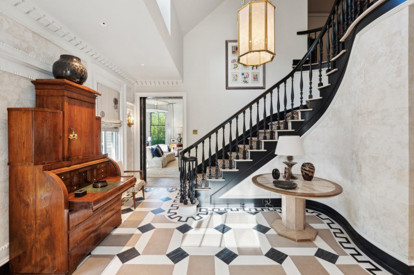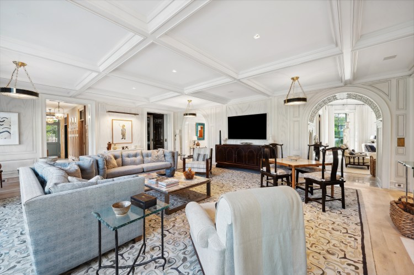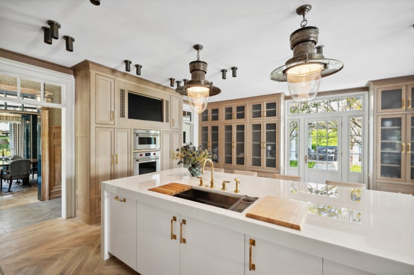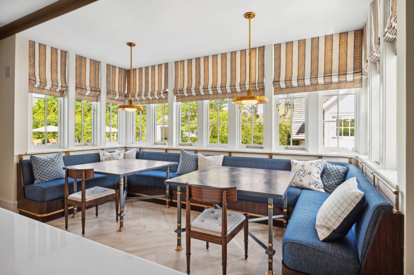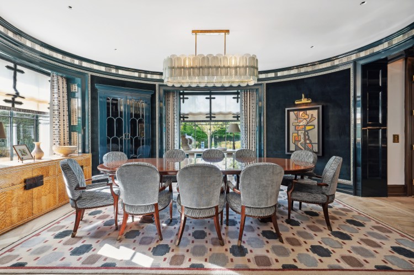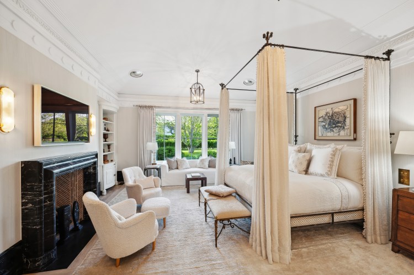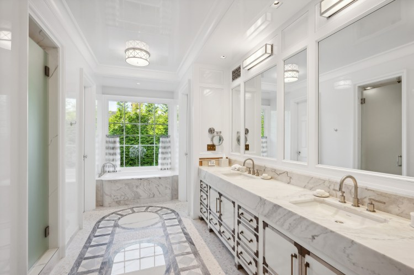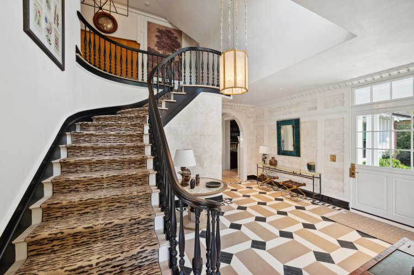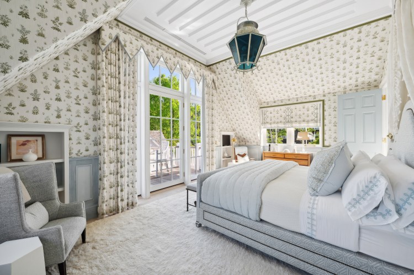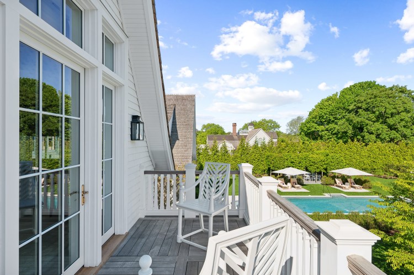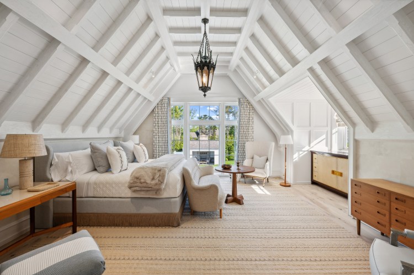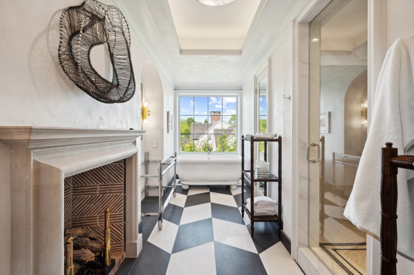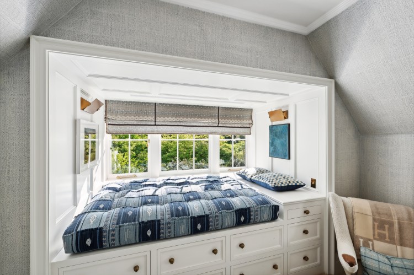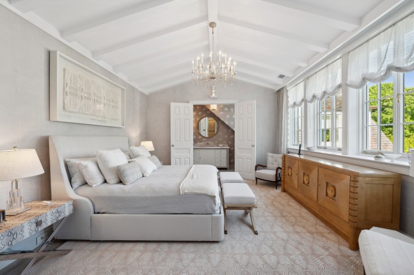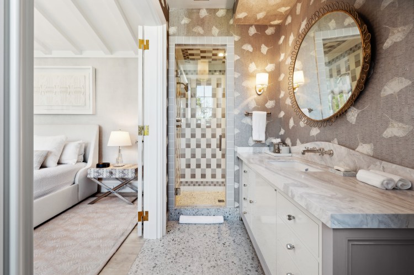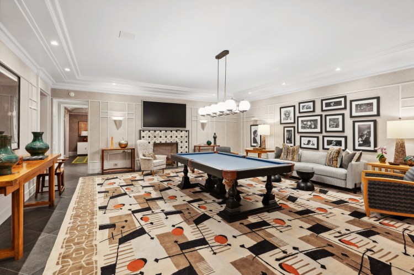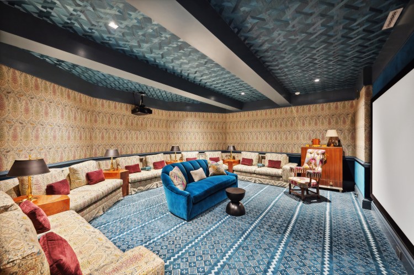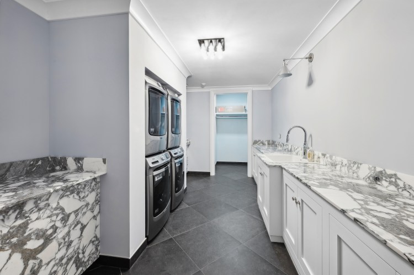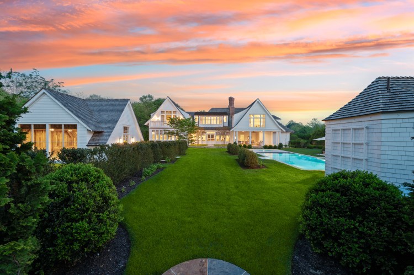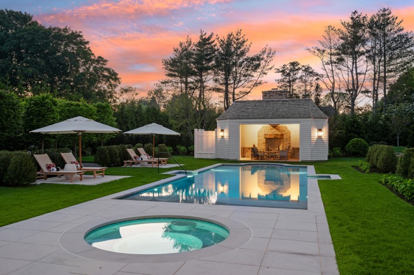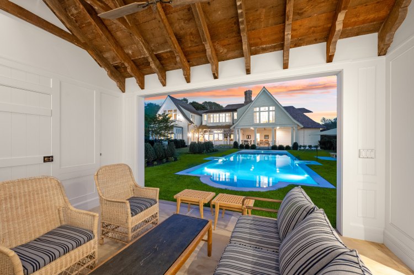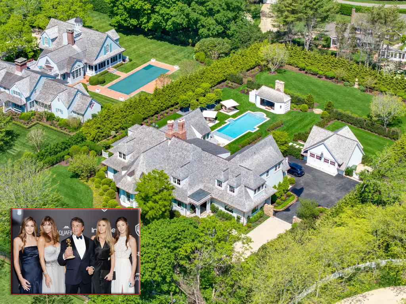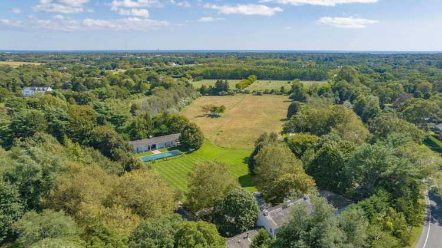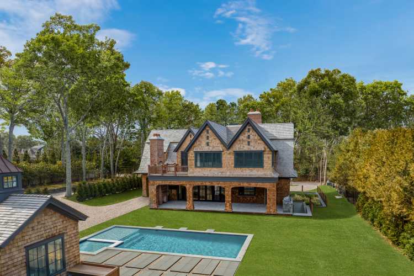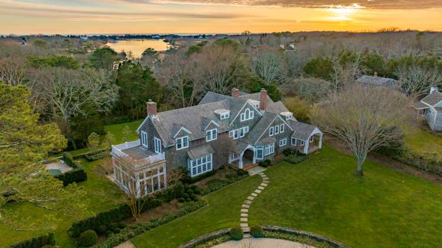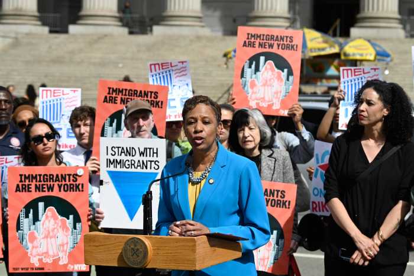A brand new estate home in East Hampton Village recently went under contract. The buyer is reportedly the actor Sylvester Stallone, whom The New York Post reported is making the big purchase for his three daughters.
The last ask was $24,950,000.
The Tulsa King star lives in Palm Beach with his wife, the former Jennifer Flavin, with whom he has daughters, Sophia, Sistine and Scarlet.
The 11,6640-square-foot house at 9 Hither Lane, designed by the celebrated James Michael Howard and went into contract this week. It was offered mostly furnished with many custom pieces by the designer, who Behind The Hedges is told hand curated the selection of art, antiques, and custom rugs throughout, which can take a year in advance.
Douglas Elliman agents Martha Gundersen and Paul Brennan and Gary DePersia of The Corcoran Group have the co-exclusive. Douglas Elliman declined to comment on the report that Stallone is the buyer.
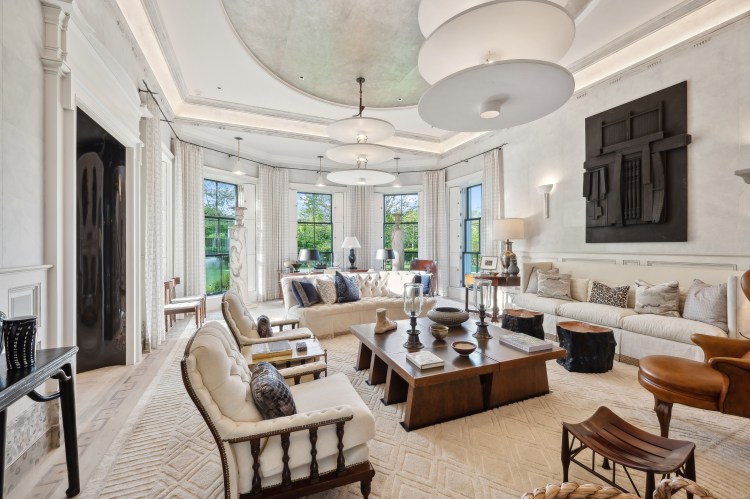
The eight-bedroom home was just completed in June and was immediately rented for the summer season through October for $1.4 million, according to Douglas Elliman.
The home sold with only three or four showings, according to Gundersen.
“The buyers instantly fell in love with it, and with good reason, because there is nothing else like it,” she says. “James Michael Howard absolutely put his heart and soul into this home. It’s his best work, in my opinion, and the culmination of his brilliant decorating career. I greatly admire how he carefully curates and selects artists, especially decorative painters from around the globe, to enhance the intricate details of his architectural projects. By integrating their unique styles and talents, he ensures each home is truly one-of-a-kind, with bespoke elements that elevate the overall design and craftsmanship.”
“This is the seventh house I have represented for Jim Howard since he started doing projects in the Hamptons,” DePersia told Hedges. “Hither Lane could be his most spectacular to date so little wonder why it found a buyer, much less a celebrity, so quickly.”
The 1.12-acre gated property is considered “pre-existing, non-conforming,” under current zoning codes, which “offered a rare opportunity for this beautiful build that would be impossible to replicate. It’s nothing short of a once-in-a-lifetime experience,” Gundersen adds.
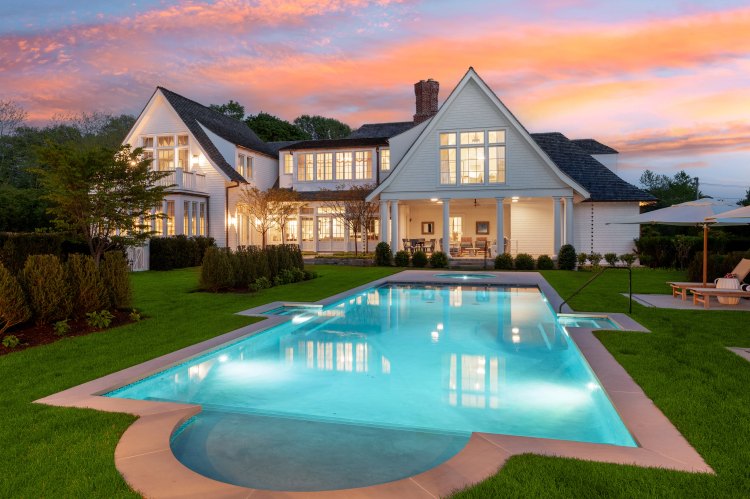
McAlpine Tankersley Architecture, P.C. designed the home with a classical look. A double-height foyer shows off a striking staircase, and leads into the great room with custom-made wallpaper, a fireplace with andirons by Diego Giacometti from Switzerland and a mantel made by Jam from London, and custom star knobs and solid brass star pulls and chain lifts on windows.
The chef’s kitchen, complete with marble countertops, a large center island with oversized Mick de Giulio sink, and a windowed 12-seat banquet, features top-of-the-line appliances including two 36-inch Sub-Zero refrigerator/freezers, a Lacanche range, a 30-inch Wolf speed oven and a 30-inch Wolf electric oven. The formal dining room is decorated with Emile Jacques Ruhlmann chairs, a Tobacco leaf cabinet with palm wood handles and green lacquer cabinetry.
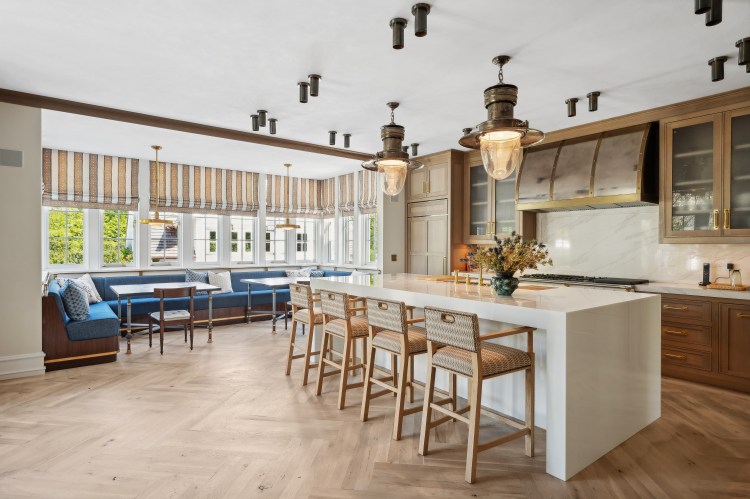
The paneled and coffered family room boasts a wood-burning fireplace with brass zig-zag andirons by John Lyle and inlaid fire brick, Selenite custom chandelier lights and a vintage 1940s enfilade below the 75-inch television.
There is a radiant-heated mudroom with a powder room.
The primary suite is situated on the main floor and features a domed ceiling, a fireplace, curtains with embroidered design by custom Coco Chanel dress and a covered patio. The luxurious bathroom includes a steam shower, a tub, cabinets in pho ivory, custom vanities in stainless and antique brass and Tesserae flooring.
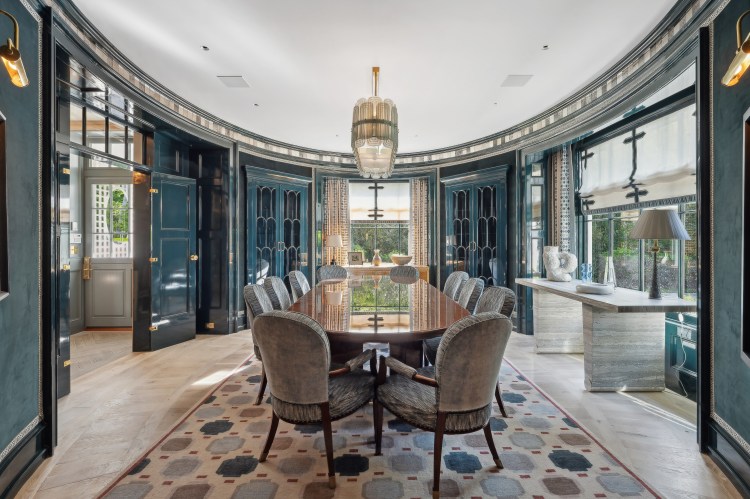
A junior primary suite with a fireplace in the bathroom can be found on the second floor, along with three en suite guest bedrooms, one with a private balcony overlooking the property.
An expansive lower level provides recreational space with a Domino marble gas fireplace mantel, and, currently features a custom made, one-of-a-kind pool table that Howard designed, Domino marble fireplace mantel. The lower level also holds a movie theater, a bar, a bathroom with a steam shower and additional guest bedrooms, one being a bunk room four rope beds, custom by Howard. There is also a laundry room with dual washers/dryers.
A covered outdoor living room with beige madras stone patios overlooks the 48-by-18-foot heated gunite pool with a sun deck and a separate, circular spa. A pool cabana features a wood-burning fireplace surrounded by bluestone patios.
Michael Derrig designed the landscaping, which was installed by Verderbers Landscape Nursery.
There is also a detached two-car garage with lofted storage, a covered living porch, multiple garden and dining areas and an outdoor shower.
Less than a mile from the ocean and a quick drive to the village, this is a prime location for just about anyone.
If and when the Rocky star closes on the house, we will be sure to report the final figure.
And, if anyone is looking for another James Michael Howard build, DePersia has one listed in Bridgehampton for $20.95 million, which he previously sold several years ago to the family that owns it now.
“This is a perfect option for someone looking for a highly stylized, fully furnished house originally done by Howard not as far east as East Hampton,” he says of the 11,600-square-foot home at 70 Matthews Lane.
Check out more photos below.
Email tvecsey@danspapers.com with further comments, questions or tips. Follow Behind The Hedges on X and Instagram.
