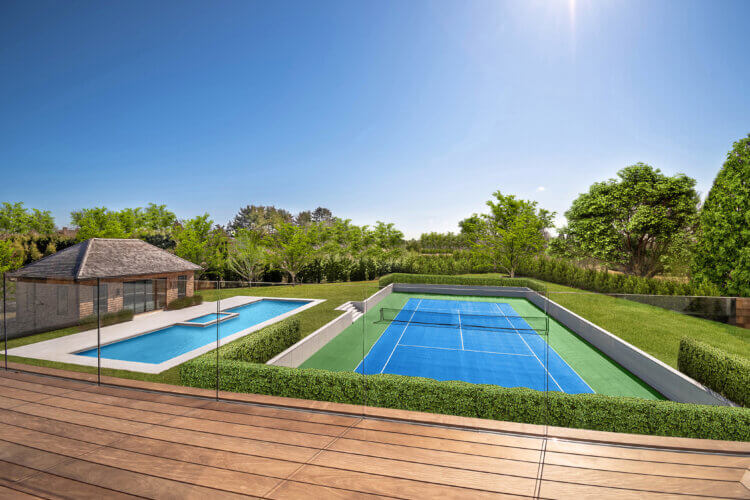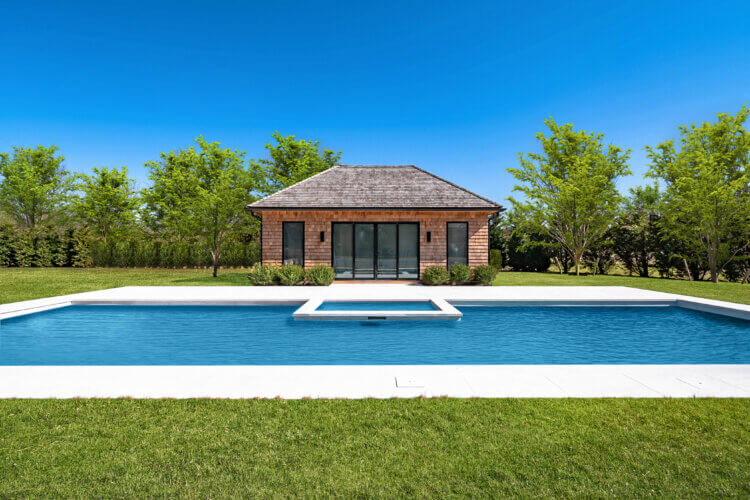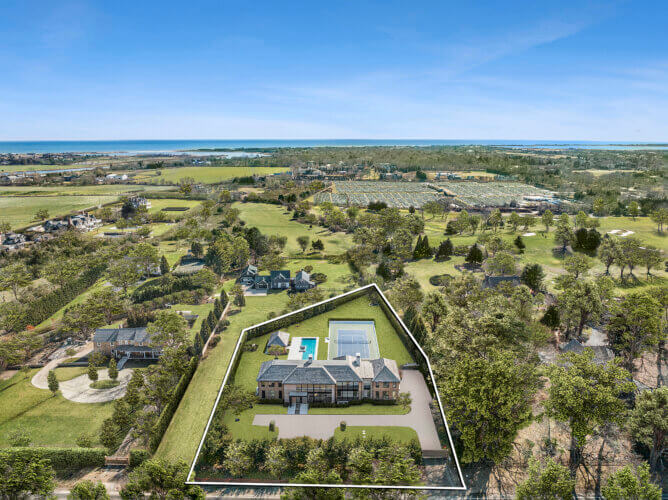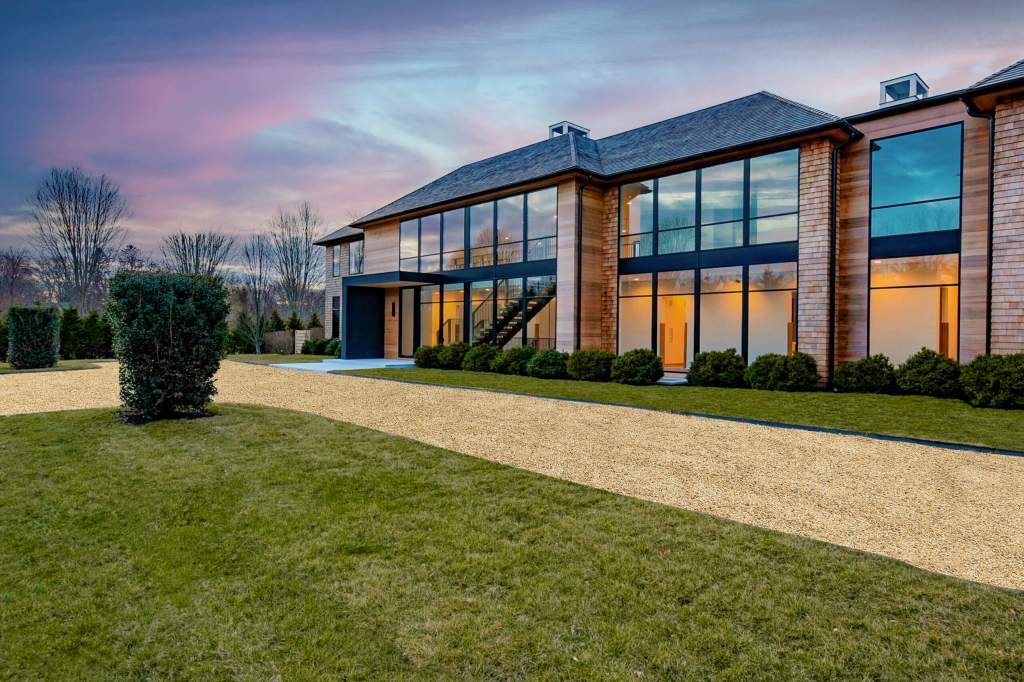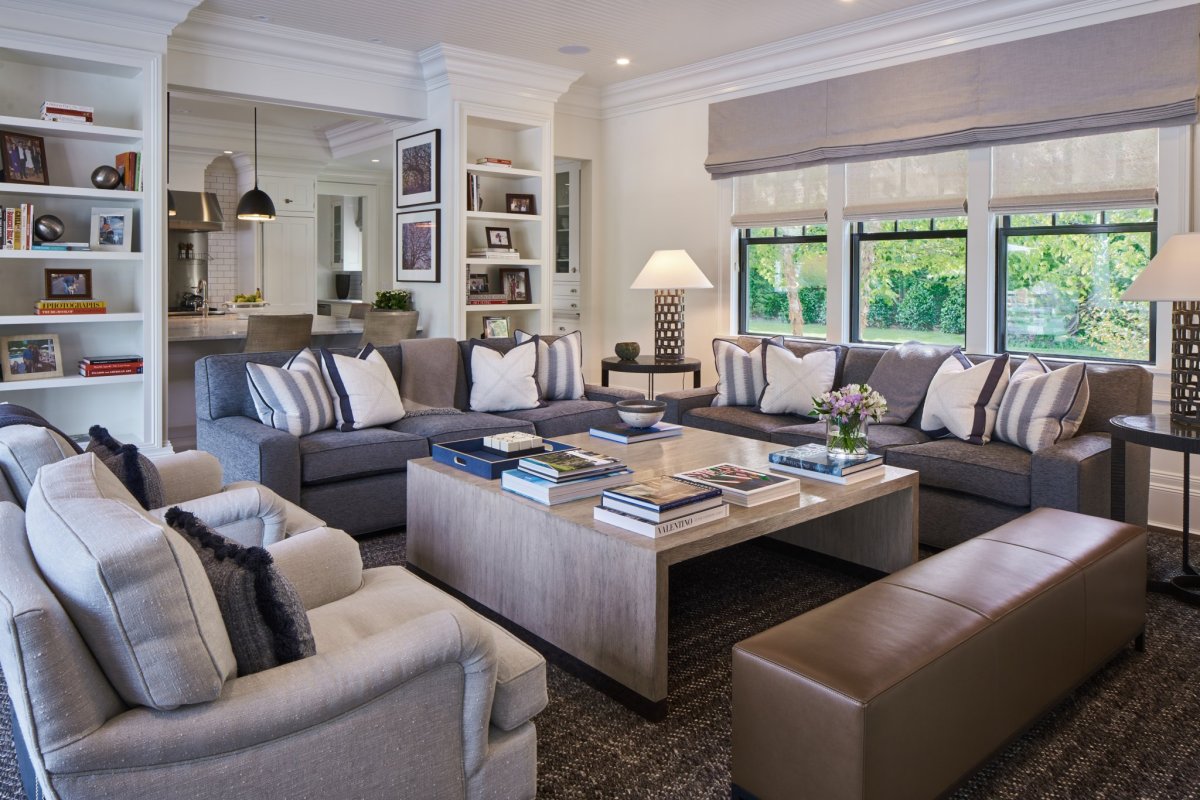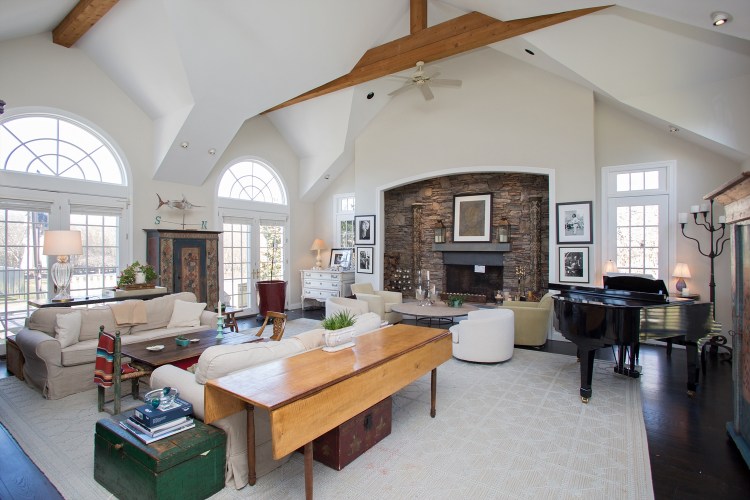A Bridgehampton house, nearing completion and in a prime location, hit the market on Friday for $21 million, the latest project by two Hamptons developers who have teamed up recently after working separately for more than 20 years.
The modern, shingle-style house at 201 Sagaponack Road, set on a rare 1.4-acre lot with forever southern views over the Bridgehampton Golf Course, is co-listed with Douglas Elliman’s Martha Gundersen and Paul Brennan and Bespoke Real Estate.
“The developers of the property have timed this project perfectly regarding coming to the market. The buyer can purchase and close on the property, furnish and decorate all in time for the summer season,” Gundersen says.
“There is a huge demand in the Hamptons right now for this kind of high quality, move-in ready, new construction that is south of the highway and close to the ocean,” she adds. “Inventory for this type of property is very low due to the fact that builders in the last couple of years haven’t moved forward because of the rising costs of property and materials, as well as other challenges such as zoning changes and a shortage of labor. These developers only do one project every few years because they focus on what is important to the buyer and producing something that is high quality and beautiful. They have studied the market and clientele regarding what a buyer wants and needs for a Hamptons home, and have executed this perfectly in all aspects.”
Built by developers Christopher Peluso and Richard Perrillo, the pair have a 15-year friendship and teamed up after developing homes in the Hamptons on their own for the last two decades.

Their approach is to build a custom home without a specific buyer, as opposed to a “spec” house, which tends to have a broader appeal. Their first project together at 15 Wainscott Stone Road sold in 2021 for its full asking price of $11.5 million and was also listed with Gundersen and Brennan.
“We approach each project with a specific brief in mind and develop an ideal customer profile,” Peluso explains. “We then incorporate features and design choices which we believe will appeal to this individual. Our choice of materials is always high quality but specifically curated to please those with elevated sensibilities. Our buyers typically want to build a custom home but because of their busy lives, they simply don’t have the time. We do the work and provide 99% of what they are looking for in a move-in-ready package. Typically, our buyers do very little customization once they purchase, which validates our model.”
The project at 201 Sagaponack Road appealed to the pair for a number of reasons.
“First, Sagaponack Road is one of oldest and most historic streets in the Hamptons,” Peluso says. “It has long been home to a who’s who of national and international figures such as Ambassador Caroline Kennedy Schlossberg, designer Thomas Maier, super-agent Sandy Gallin, and famed newsman Peter Jennings.”
“Secondly,” he continued, “the property itself has terrific view corridors of the Bridgehampton Golf Club and historic mature trees dating from the 1800s. And finally, the property was one of the few locations close to both beach and town that could accommodate a full-size tennis court. We know our buyer will be an active individual and will be looking for activities to do at home. While they are likely to belong to outside clubs, the availability of sports within their private gated enclave makes the home very appealing. This home is the culmination of years of home-building experience and Richard and I are proud to bring it onto to the market.”
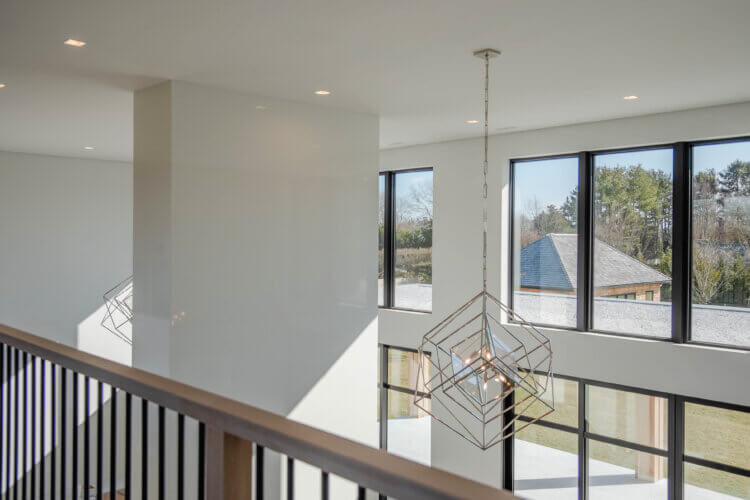
They describe the house with its 11,200 square feet of living space spread out over three levels as hitting the “sweet spot that buyers want.” There are eight bedrooms, nine full bathrooms and three half baths.
“Since our buyer tends to own several properties, there is such a thing as ‘too big,'” Peluso adds. He calls it “grand without being overwhelming.”
Given the historic nature of the street, they opted for blending cedar shakes with modern window walls and minimalistic interiors.
Features that can be found throughout the home include 10.5-inch European white oak flooring, 10-foot custom sliding glass doors, elite LED architectural lighting and Porcelanosa tile imported from Spain, Italy and Greece.
“This home will always look stylish. Calvin Klein once told me ‘Simplicity is elegance’… and it is a credo we incorporate into the design of our homes,” Peluso says. “If spaces are overly complicated, they leave people feeling unsettled and uncomfortable. 201 Sagaponack has living spaces that are soothing and reduce stress as soon as you enter them.”
“The home has a modern feel featuring a 22’ great room with a dual-sided white Italian marble fireplace in the center for entertainment and drama, but it still has the warmth and intimacy of a classical shingled Hamptons home,” Gundersen says. “It exudes light and is perfect for exhibiting art, yet has intimate spaces for comfort and conversation. There is plenty of room for guests and entertaining, including a tennis court and a spa on the lower level. All areas were well thought out to really be used and enjoyed.”
The chef’s kitchen features Ciuffo custom cabinetry, a rift oak center island, painted oak perimeter cabinets, white quartz countertops with a Calcutta Ultra pattern and a custom polished nickel range hood. Top-of-the-line appliances include a 48-inch Wolf range, dual 36-inch Thermador refrigerators, two Bosch dishwashers, a Wolf wall oven, a microwave and a 30-inch warming drawer.
A nearby dining room features wine and refrigerated storage.
A custom, floating steel staircase with 70-inch wide by three-inch thick wood stair treads leads to the second floor. An elevator also services all three levels.
A junior primary suite with a large bathroom that includes a double-sink vanity, glass shower and sliding doors that lead to a private patio is located on the first floor.
Meanwhile, a deluxe primary suite can be found on the second floor. It boasts a fireplace with white Italian marble in a matte finish, dual walk-in closets with rift oak walls and custom cabinetry, a bathroom with a large steam shower, soaking tub, two separate TOTO Neorest toilets, glass tile radiant heated floors and custom vanities. There is also a private outdoor balcony with Ipe decking and glass rails.
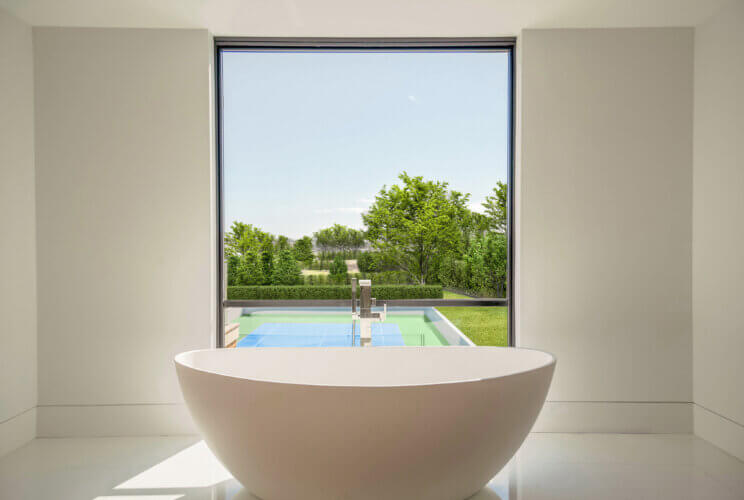
Also on the second level are four generously sized en suite guest bedrooms and a laundry room with dual LG washes and dryers (there is room for an additional laundry room on the lower level).
The lower level has a large recreation area with a gas fireplace, a full bar with a beverage center, dishwasher and ice maker, dual wine refrigeration towers with room for 400 bottles, two more en suite bedrooms and a glass wall gym with a full bathroom and steam shower, as well as room for sauna. There is also a multi-level screening room with a 140-inch infinity screen, Epson projector and Crestron audio.
A three-car garage offers radiant heated tile, custom doors, a vacuum and an electric car charging station.
Outside, there is an oversized heated gunite pool with a sun shelf and integrated spa, an all-weather sunken tennis court with US Open colors and a stone patio with a built-in BBQ with an outdoor refrigerator and sink.
There is a 500-square-foot pool house with a full bathroom, living area, kitchenette and washer/dryer, plus an outdoor shower.
Other amenities include a Kohler whole-house generator and an 18-kilowatt solar power home system.
[Listing: 201 Sagaponack Road, Bridgehampton | Brokers: Paul Brennan and Martha Gundersen, Douglas Elliman, and Bespoke Real Estate] GMAP
Email tvecsey@danspapers.com with further comments, questions, or tips. Follow Behind The Hedges on Twitter, Instagram and Facebook.
