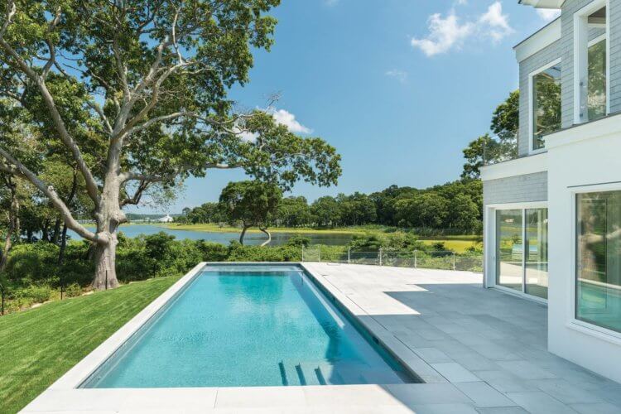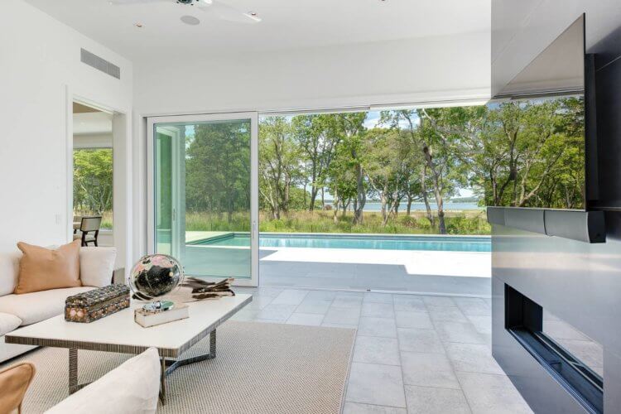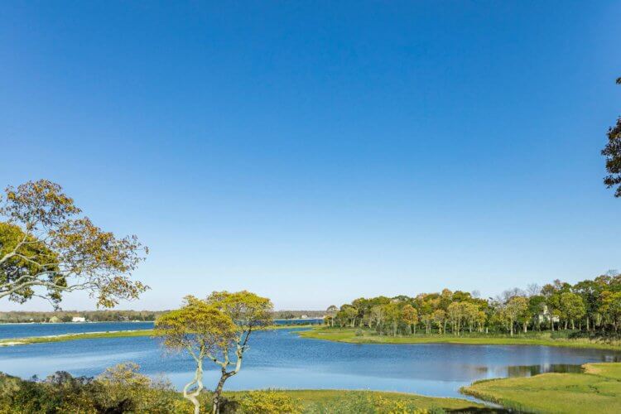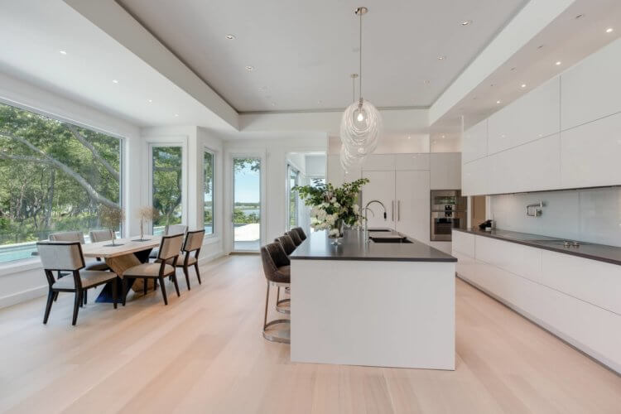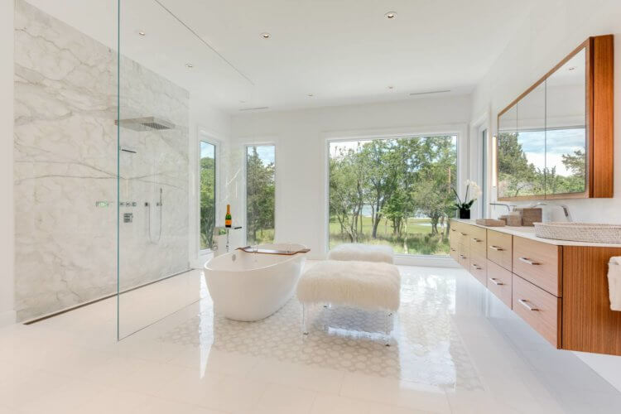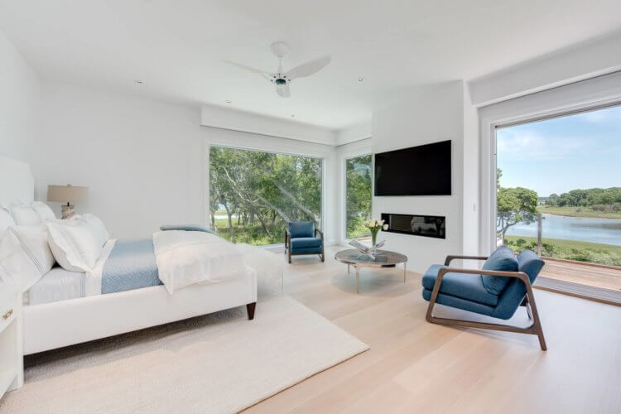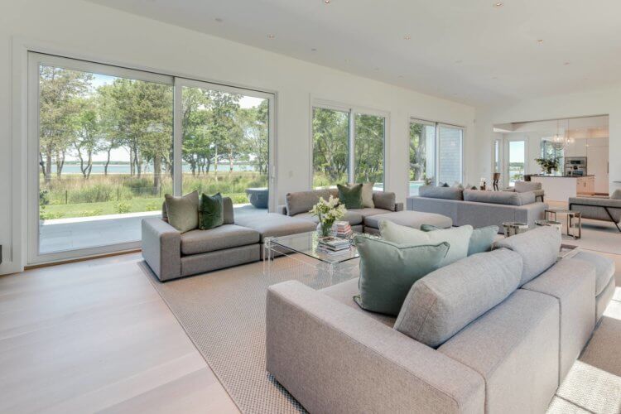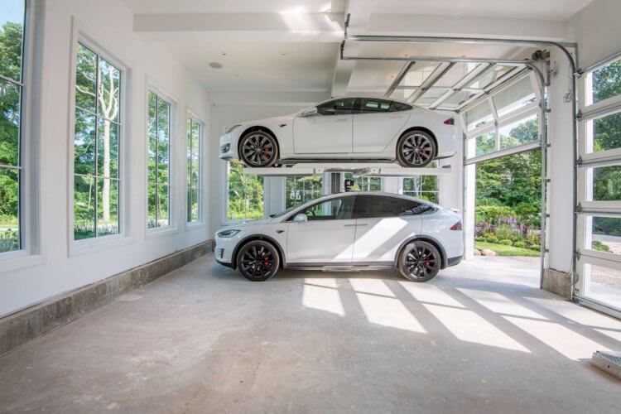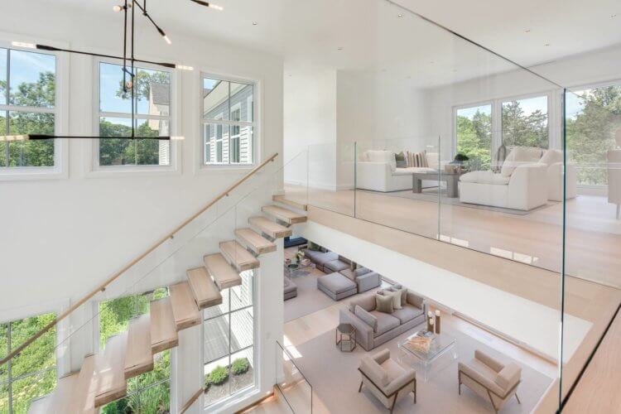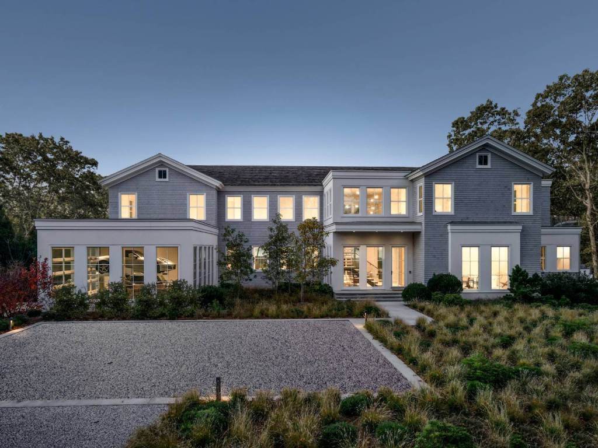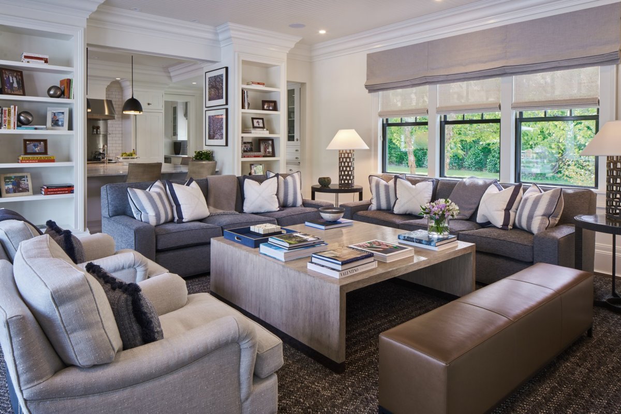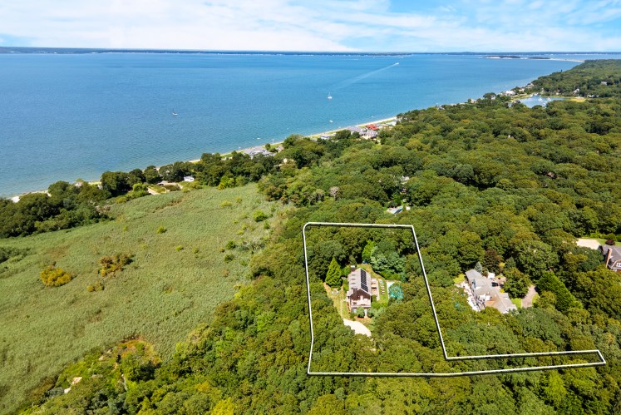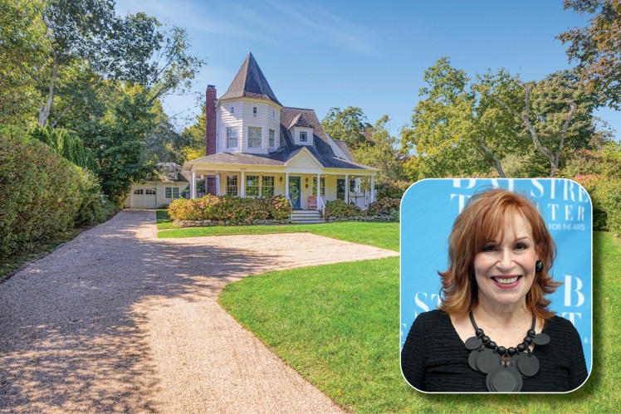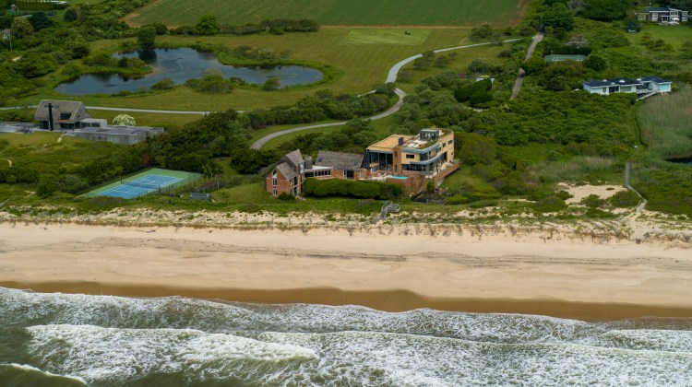This newly built, waterside home on Seaponack Point on North Haven was designed for indoor-outdoor living to fully enjoy the views of Shelter Island Sound. Meanwhile, the interiors offer luxurious amenities and some of the most sophisticated green technology available in modern home construction, including a Tesla backup power system that is reportedly a first in the Hamptons.
Sitting on 1.85 acres, the Cape Cod Grey white cedar sided house offers eight bedrooms, 10 full baths and two half baths, designed by the Water Mill-based John P. Laffey Architect. The property at 14 Seaponack Drive, just a short drive to Sag Harbor Village, is listed with Vincent Pescatore of Saunders & Associates for $14.2 million.
“What makes this property stand out is that there is absolutely nothing like it on the market,” says Pescatore. “It is a completely modern home, with every element of environmentally friendly option one can image, that sits in a beautiful spot with spectacular water views. It’s really a no brainer if you are in this price category.”
There is hardly a wall without expansive glass on this eight-bedroom home, welcoming in the light and allowing for views of the water or the 40-plus acres of neighboring reserve property. All of the windows are oversized custom MQ tilt-turn windows, double insulated and compliant with wind code.
Enter through the front nine-foot glass door into a double-height atrium with 11 large windows. Choose from the custom, floating three-level stair system or the elevator, which stops at all three levels. The stairs have white oak treads and glass rails and modern chandelier hangs above the atrium.
The foyer flows into the great room—43-by-18 feet wide—where the interior focal point is a Pietra Cardoza–clad fireplace that extends from the floor to the 12-foot high ceiling. Nine-foot, oversized lift-and-slide glass doors open to the backyard and provide for views of the pool and Sound.
The open floor plan continues into the chef’s kitchen, where there are two walls of high-gloss Italian white acrylic custom cabinetry with Italian Grigio Piombo Lapitec antibacterial countertops and Glassos backsplashes. A large island with counter seating holds the main sink and prep sink with Dornbract faucets. Hand-blown white glass pendants hang above it.
Nothing but top-of-the-line appliances for this kitchen, which include a Gaggenau refrigerator, freezer, two full-size ovens, microwave, Freedom induction cooktops and Teppanyaki, two dishwashers, a Sub-Zero wine storage, and Miele coffee system. There is a Dombract retractable pot filler above one cooktop.
A breakfast table that sits eight fits in the alcove on the other side of island. A walk-in food pantry is located between the walls of cabinetry. Through the butler’s pantry, where a coffee bar is located, is the formal dining with seating for 12. A main powder room off of the butler’s pantry features a custom quartered walnut vanity and marble sink.
The great room and kitchen areas feature the Sonance Architectural Series in-ceiling sound system. They are totally flush with bezel-less grills that disappear into the ceiling while delivering superior audiophile sound quality.
On the other side of the kitchen is the family room, also offering convenient access to the outdoor kitchen, terrace and pool area through nine-foot sliding window walls. There is a Honed Absolute black granite-clad fireplace, a 65-inch television with surround speakers, and Fossil marble floors. A bathroom located off the family room has radiant heat, an open shower, floating vanity, Thassos marble walls and private toilet.
A private master suite is located on the first floor, on the opposite side of the house. In addition to large windows, there is access to a rear terrace. There are in-ceiling speakers, and the walls have been pre-wired for a television. A closet with a custom rift-cut white oak system is located off the bathroom.
The first master bath includes a white acrylic vanity floating on a dolomite marble wall with a matching medicine cabinet. The ThermoMasseur spa tub is set on a white Thassos marble floor, while Dolomite marble is used in the shower. There is a separate water closet with floating dual toilet. The floor is also warmed with radiant heat. Windows are covered with automated solar screens for privacy.
A laundry with washer, dryer and utility sink is located between the great room and the garage.
One might imagine a garage as a dark space, but not here. The slightly sunken, three-car garage has a wall of windows letting in as much light as any part of the house. It features a car lift to maximize space, radiant heated floors, two electric vehicle charge stations, and a restricted service entrance. There are also in-ceiling speakers in the garage.
And now we venture to the second floor. The main staircase opens to the upper gallery, where there is a large window of walls, room for a sitting area, and invisible in-ceiling speakers.
The second master bedroom suite also features a large window of walls with a view of the water (built-in blackout shades shut the light out when necessary), and a 220-square foot private deck. There is also a Glassos-clad fireplace with 55-inch television above it and invisible in-ceiling speakers.
The accompanying bathroom offers both an indoor and outdoor shower, the former with a book-matched Calcatta Sponda–clad shower wall and an open-ended glass partition. The outdoor shower features two floor-to-ceiling windows, so you can enjoy a view of the pool and the water while you rinse off.
A rimless, deep, double-ended Victoria + Albert volcanic limestone, 70-inch tub has a Tombolo champagne rack, set upon a Thassos and white onyx marble floor. A nine-foot custom quartered walnut vanity matches the medicine cabinet. The separate water closet has a quartered walnut floating vanity, matching mirror and Toto dual flush toilet with an auto lid and built-in air-purifying system and multi-function remote control.
The master has a large closet with custom walnut closet system, a wet bar with refrigerator and full-size Liberty safe.
Four generously sized ensuite bedrooms—all with custom vanities set on floating white Thassos walls and wall-mounted dual flush toilets—and a second laundry room complete the second floor. One of the bedrooms has sliding glass doors to an 80-square-foot deck.
Down on the lower level are two ensuite bedrooms with a living room and kitchenette that also have a separate service entrance from the garage.
But that is not all. There’s an entertainment room with a full bar, a gym/spa and wine storage. The entertainment room—with room for a pool table and movie theater area—has custom black acrylic cabinetry, a sink, hone Absolute Black countertop, an ice maker, refrigerator and Jet Tech glassware washer.
In the spa there is plenty of room for cardio equipment, weights and a massage table. A wet bar has a sink and refrigerator. There is also a steam shower and Sauna clad with clear Canadian hemlock. The same hemlock is used to outfit the wine storage room, which houses a dedicated chiller and compressor and Vino pin display schema.
No expense was spared when it comes to detail. Interior doors are two-inch thick, rift-cut white oak, nine feet tall on the first level and eight feet tall on the other two levels. Valli & Valli Italian door hardware was used, along with TECTUS concealed hinges. In the bathrooms, there is a technology known as presence detection, which activates accent lighting and exhaust ventilation.
Technology and green building features abound. Control4 smart home automation integrates home security and surveillance, garage doors, Lutron lighting and shade control, and climate control, while also taking care of the wine cellar temperature and water-flow leak defense.
In place of a generator, which would be powered by fossil fuels and requires ongoing maintenance, clean backup power is at the ready. Four Tesla Power Wall 2 Series units are installed—a first in the Hamptons, according to Pescatore. “The Power Wall is a home battery that fortifies the home’s critical power needs against power outages by providing backup power supply.”
The heating and air conditioning is among the most efficient available. The Mitsubishi City Multi System has 13 zones to provide an advanced level of efficiency and effectiveness, while also being the quietest. There is also upgraded air filtration with MERV-13 HEPA air filters and UV Aire Germicidal indoor air sterilization to eliminate common allergies (it has also been recommended for the fight against COVID-19). An energy ventilation system dilutes and remove pollutants and change air several times per day.
Outside, the 62-foot saltwater pool has an accompanying 12-person spa is surrounded by a grey madras stone terrace, about 2,650-square-feet large. The saltwater system has dual heating and filtration systems located in an underground vault out of view also lessening any noice associated with those mechanics.
The outdoor kitchen is made up of Danver Brown Jordan, powder-coated, marine-grade stainless steel cabinetry, a 60-inch Caliber professional stainless steel grill and a Clear ice maker, refrigerator and sink. There is also a 60-inch fire pit and an outdoor shower, plus racks for kayaks, paddle boards and other gear, plus access to community tennis courts nearby.
The smart irrigation system, Dimension 2 Associates green irrigation solution, features a Hydrawise smart controller that communicates via WiFi to local weather stations to auto adjust irrigation needs based on local conditions. An Easy-Flow injector system distributes all-natural repellents to ward off ticks and mosquitos, and all nature fertilizers.
Truly technology for everything and something for everyone.
[Listing: 14 Seaponack Drive, North Haven | Broker: Saunders & Associates] GMAP
Email tvecsey@danspapers.com with further comments, questions or tips. Follow Behind The Hedges on Twitter, Instagram and Facebook.
