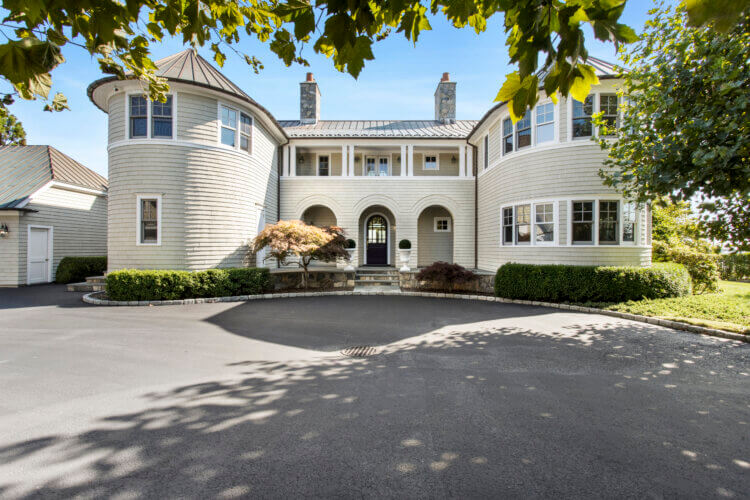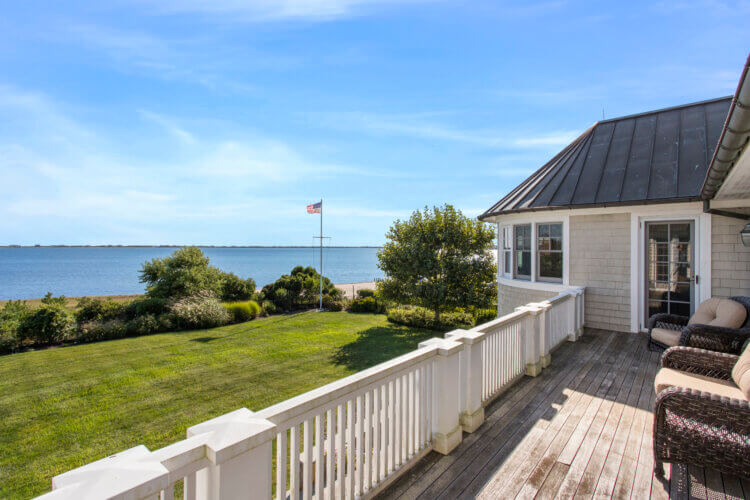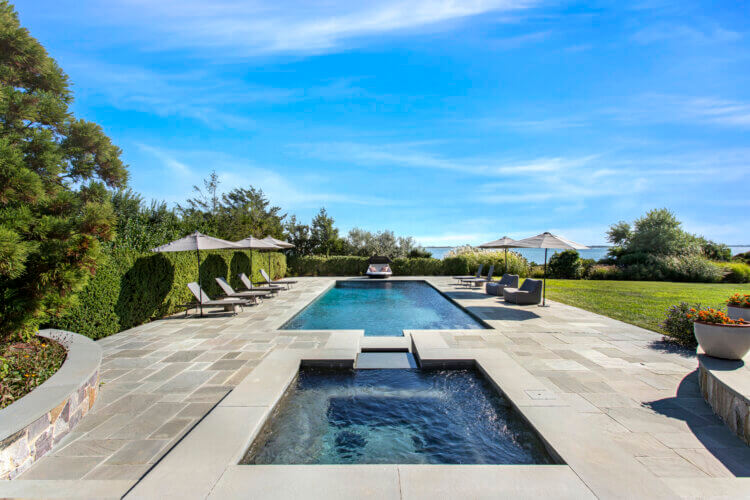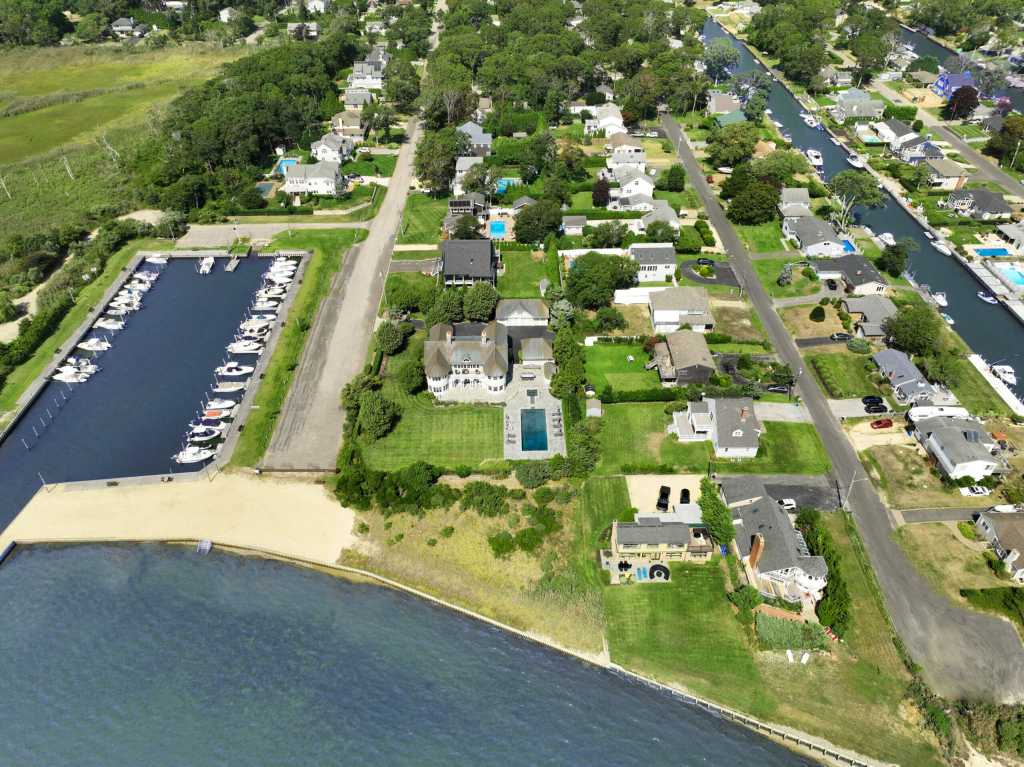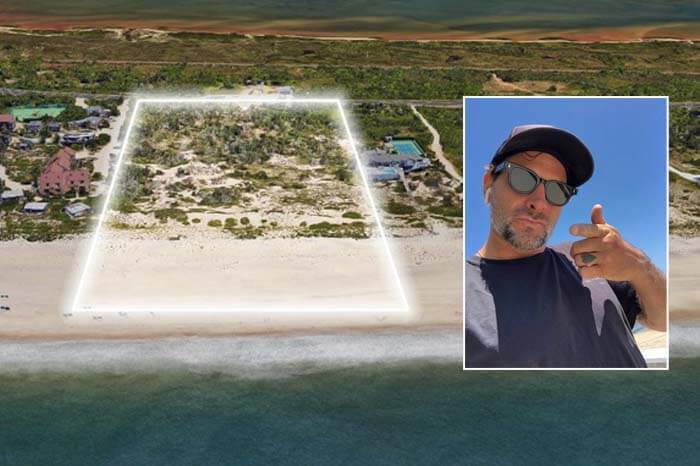A uniquely designed bayfront residence in East Quogue, offering a perfect spot for water and boat lovers with its private community beach and marina, has come to market for the first time. The classic Hamptons house on a bulkheaded property on Shinnecock Bay comes with access to two deepwater boat slips at the Pine Neck Landing Association — so no extra dockage fees here. The property at 51 Landing Lane is asking $6.79 million cannot be replicated, according to Robert Canberg of Nest Seekers International, who has the listing.
“This bayfront opportunity is extremely rare. You have four structures beautifully appointed and positioned on a shy acre lot — it’s just unheard of. You cannot build that anywhere today with today’s setbacks,” he says.
“You have the 5,200-square-foot main residence, along with two additional, single and separate garage spaces, along with a fully-equipped pool house. The yard itself is absolutely breathtaking — a true summer resort-style living experience, ideal for entertaining all summer long — includes your fully equipped pool house/cabana, an outdoor chef’s kitchen and your oversized 50-foot long award-winning Tortorella gunite pool that’s wrapped in beautiful blue stone, which is perfectly positioned on the bay side.”
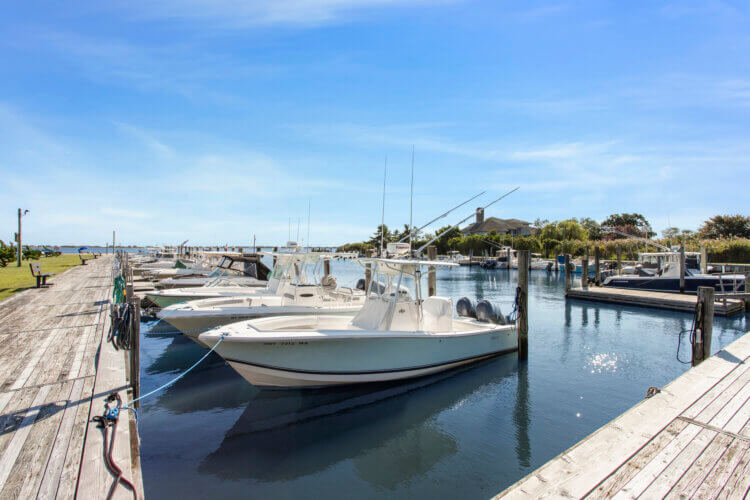
The five-bedroom, five-and-a-half-bath house offers panoramic, southeasterly views of Shinnecock Bay, in part due to four turrets at each corner of the house.
The cedar-shake home was custom-built in 2004 by a well-known Hamptons builder, we’re told. The post-modern house was originally built for the builder’s family, but he ended up selling it to the current owners.
“That is why everything you see in the house was built top of the line,” he continues. “It wasn’t a spec house or a flip it was custom built for the builder himself, so everything inside is extremely well appointed and designed.”
Canberg details the coffered ceilings, “endless moldings,” decorative handrails, and multiple balconies. “One, in particular, people love is the rounded corners, which gives a true nautical feel and vibe to the house along with the front and rear decks. Almost feels as if you’re sitting on a large luxury cruise liner,” he says.
The interior spaces were specifically designed to capture all the natural light and bay views available with its high ceilings and open living spaces. In the main living room, for example, there is a wall of French doors that leads out to the waterside patio and another upper-level row of windows that allows the light to pour in.
The living room also features extensive millwork, built-in shelving and a fireplace.
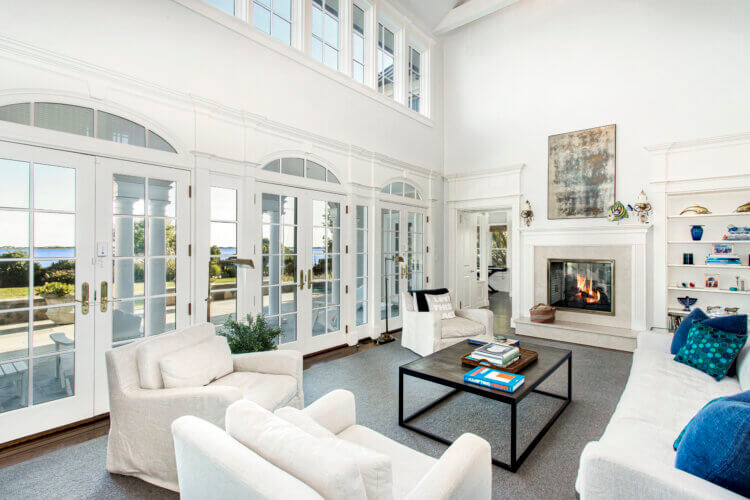
The gourmet chef’s kitchen provides ample space to prepare a meal and features white granite countertops with a center island and high-end, stainless steel appliances. It is open to the dining room with French doors that provide access to the outdoor kitchen. Back inside, the dining room also flows into a sitting area under the turret offers a circular, built-in window seat for gazing out at the view.
“Another prime example of this is the copper roof which is the heaviest gauge available — 20 gauge — and comes with a lifetime warranty,” Canberg notes.
The house appears that it has been well-maintained over the last 20 years. “My clients are meticulous which is why it shows and feels like new,” he says.
All five bedrooms are generously sized and are en suites.
The owner’s suite, which can be found on the second floor, has access to a private balcony. The suite sits under a coffered ceiling with a fireplace and features an adjacent sitting room with an elevated water view. The primary bathroom boasts an oversized, walk-in shower and a tub.
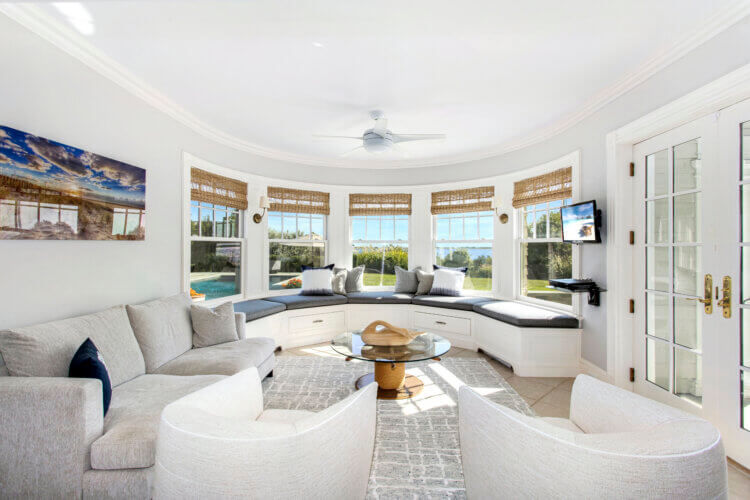
An expansive patio overlooks a heated, saltwater, gunite pool that measures 50 feet long and sits water side. The pool, along with a hot tub, was built by Tortorella and is surrounded by a stone patio and landscaping, though there is still a view of the water from the pool.
While the boat slips are not on the property, they are a short walk away from the Pine Neck Landing Association. “However, there is plenty of bulkhead for someone to pull up and tie in but you do have your two deeded boat slips to utilize,” Canberg says. “Nothing better than having a private neighborhood marina just outside your door.”
Having the boats at an adjacent property still provides convenience but without the hassle. Plus, the location has the benefit of being well-protected from the elements.
“This bayfront residence sits facing south towards Dune Road, so having the two boat slips directly adjacent to the house is a much better option for any boater rather than having your boat sitting directly exposed to the weather. If it were jetting out to the open bay it would be highly exposed to the wrath of the open bay, so the two boat slips sitting adjacent to the house is a much better option,” Canberg explains.
This article appeared in the August 18, 2023 issue of Behind The Hedges. Read the full digital edition here.
