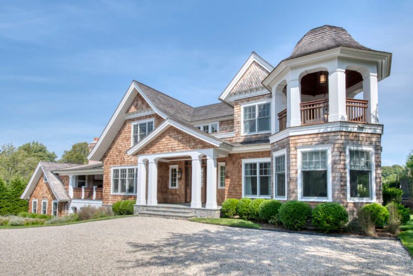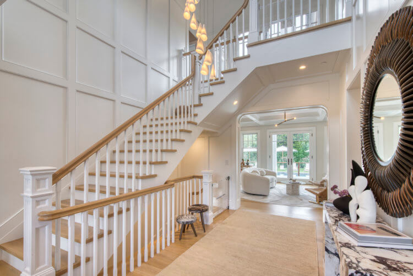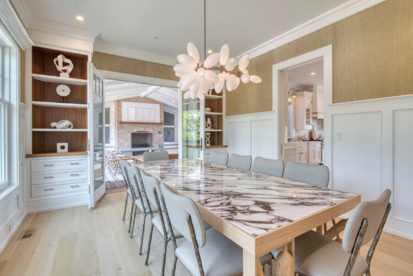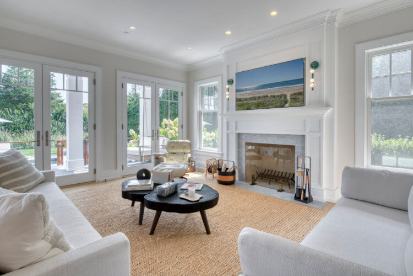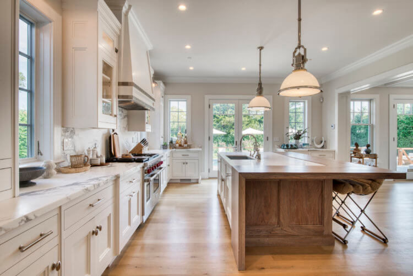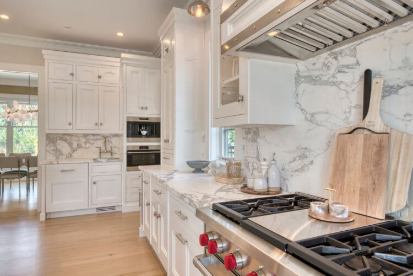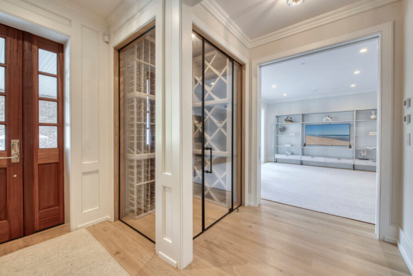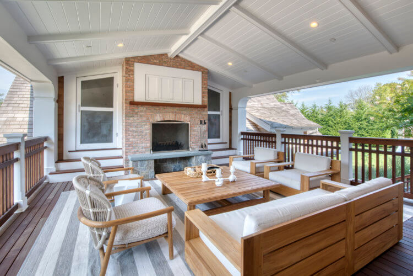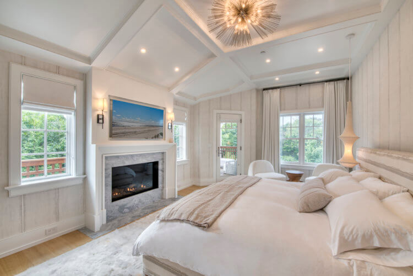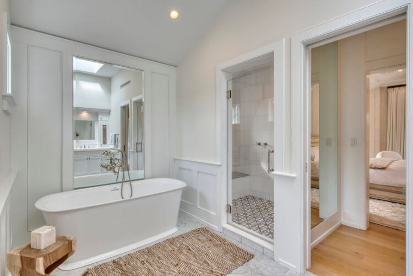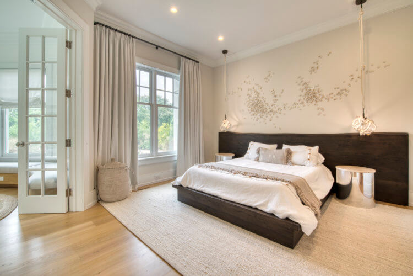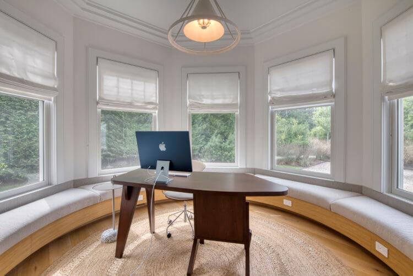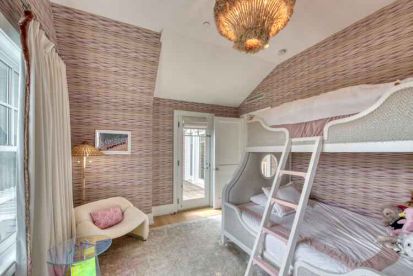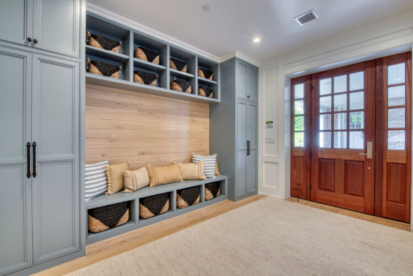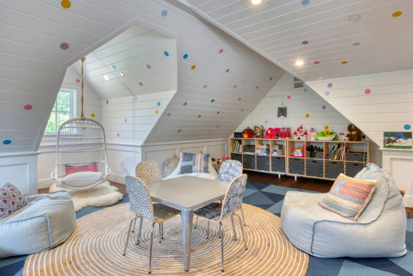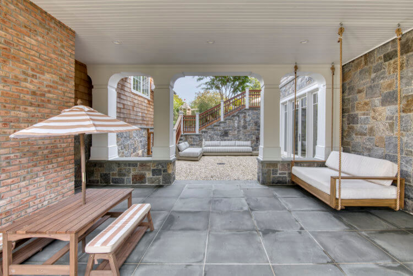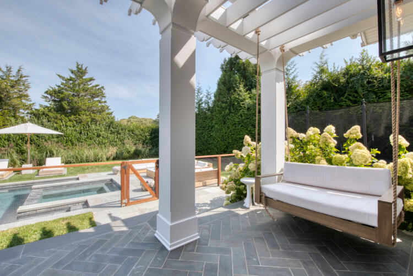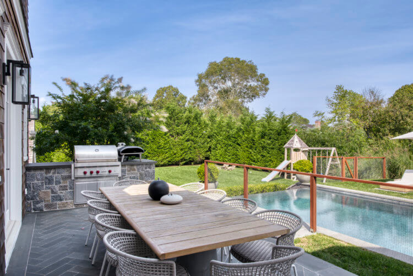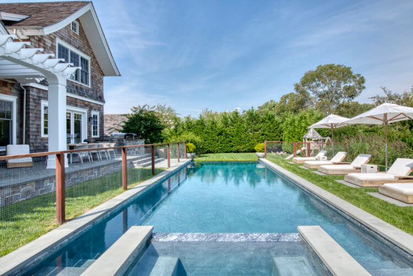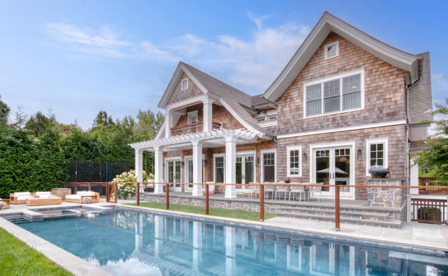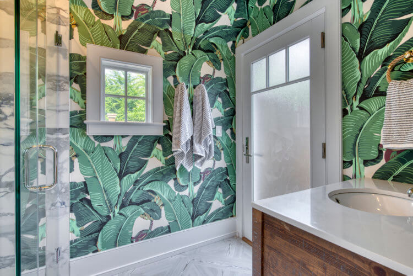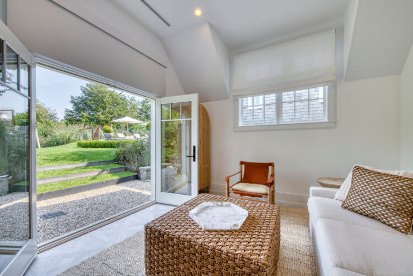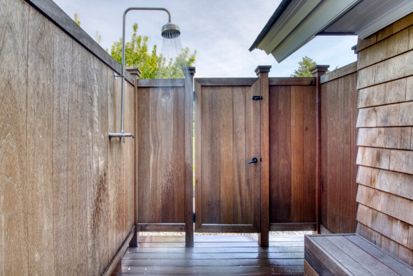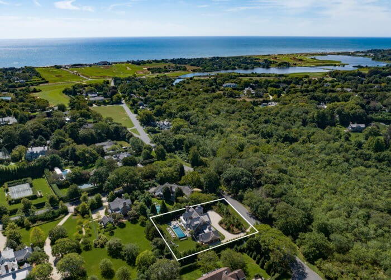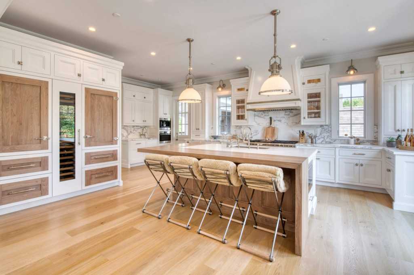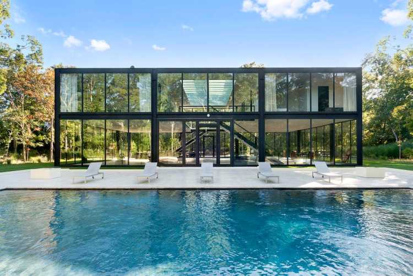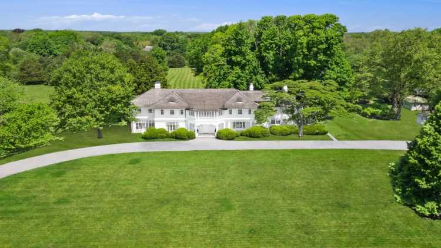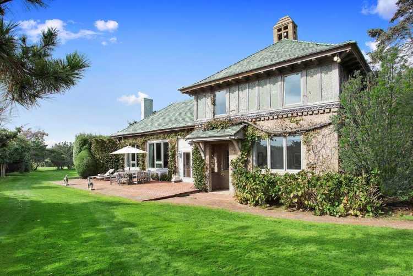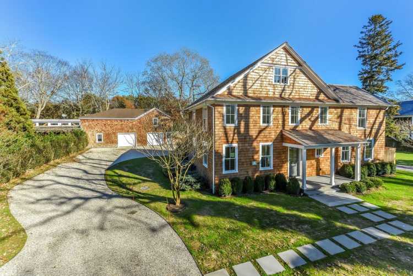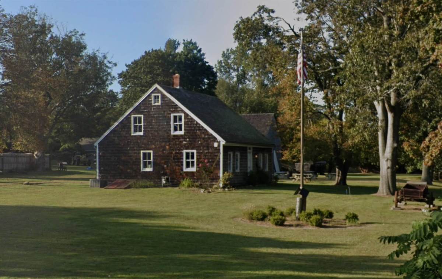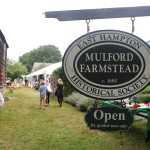A 6,000-square-foot home on one of East Hampton Village’s most well-known streets and recently decorated is back on the market, two years after it was first built with the same agents. The “architectural masterpiece,” as the brokers call it, at 68 Egypt Lane is now asking $16.9 million.
The current owners purchased the 6,000-square-foot house when it first built in August of 2020. Gundersen and Brennan represented both the developer/seller and the buyers in that original sale, and are now representing the listing once again.
“The floorplan and the architecture are so beautifully integrated in this home,” Gundersen says. “Architect Jim McMullan of Fleetwood, McMullan & Sanabria really understands how to incorporate the way people live into the design of a home. The living spaces here have an open feel and are wonderfully light-filled. The interplay between the indoor and outdoor space is seamless. There are thoughtful spaces for children, entertaining and dining.”
Phil Kouffman Builder, a noted local construction firm, built it as a spec house and the current owners recently decorated by Marina Hanisch Interiors.
The setting is ideal as the 0.63-acre property overlooks 34 acres of nature reserve.
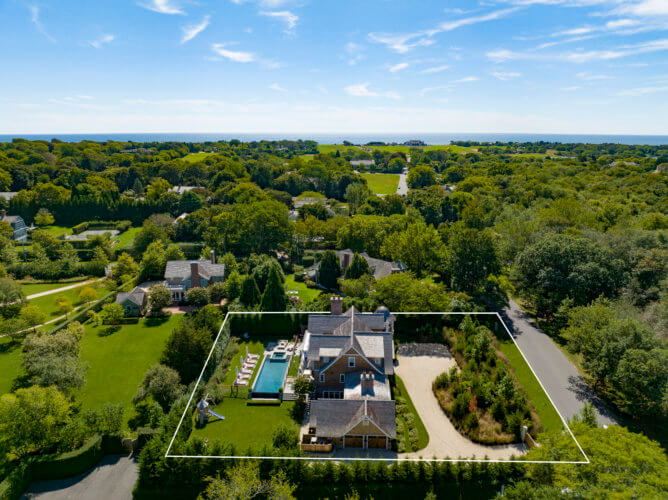
“The grounds also offer a quiet seclusion, with gating and smartly executed landscaping that is both beautiful and adds a privacy factor,” Gundersen continues. “I love the way the house sits on a natural elevation, a bit higher than the surrounding homes and overlooking a nature preserve. It’s a brand new, modern home, but upholds the sophistication and charm of East Hampton Village and the many historic homes there.”
The home begins with a grand double-height entry foyer that flows into the open-concept living areas, starting with a sitting area, great room with a fireplace and a “the haute custom kitchen,” by Bakes and Kropp Fine Cabinetry, the listing says. It is outfitted with a Wolf range, dual Sub-Zero refrigerators, a built-in gourmet coffee machine and a wine column.
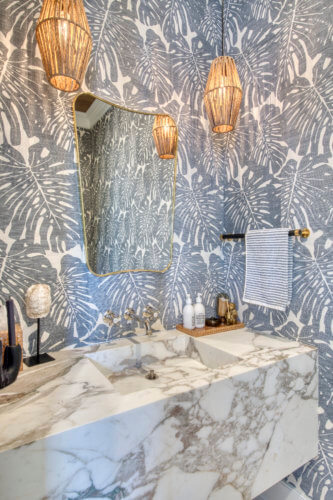
Top-of-the-line luxury finishes are found throughout the house, including a premium marble and tile package, Waterworks fixtures and designer lighting that were chosen “to set a specific tone in each of the numerous living spaces,” the listing describes.
“The home is designed to effortlessly transition from indoor to outdoor living through French doors that open to the outdoor patio with a built-in Wolf barbeque and sprawling covered porch, ideal for entertaining,” the brokers say.
A formal dining room is accessed through the kitchen and the foyer. Just off the dining room is a covered porch pass-through with a wood-burning fireplace that connects the main floor to a large bonus room that boasts views of the eastern sunrise and western sunset.
The first floor also features a well-sized junior primary suite with a private sitting area that can also be used as a home office.
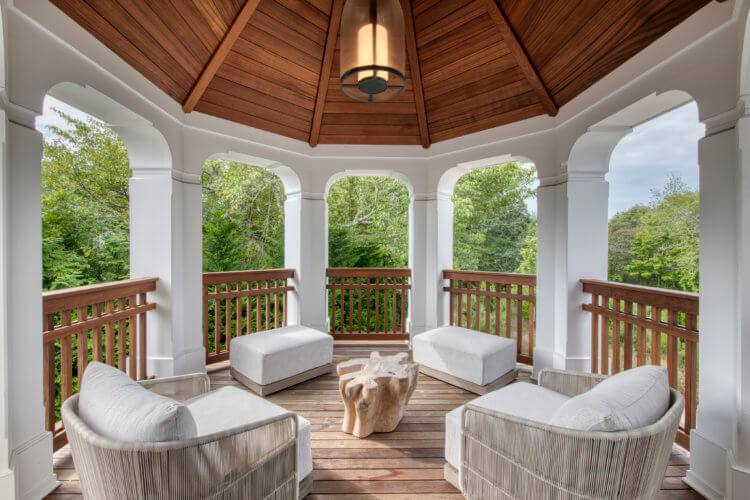
The primary bedroom suite can be found in its own wing on the second level. It provides two large walk-in closets, a gas-burning fireplace and a private roof deck, as well as two terraces, one that allows a view of the sun rising and another with a view of the sun setting over the preserve. The primary bathroom offers a double sink vanity with a free-standing soaking tub and a spacious shower.
There are also three en suite bedrooms, each with a private terrace.
The lower level is fully finished with radiant floors throughout. There is an open recreational room, a gym/theater, a laundry room, a mud room and two additional en suite guest bedrooms.
The courtyard/breezeway leads to a well-landscaped exterior and a lush manicured lawn that surrounds the heated gunite pool and spa. The pool measures 44 feet by 16 feet and has a waterfall feature.
There is also an attached two-car garage with a heated and air-conditioned pool cabana with both indoor and outdoor showers.
[Listing: 68 Egypt Lane, East Hampton |Brokers: Martha Gundersen and Paul Brennan, Douglas Elliman Realty] GMAP
Email tvecsey@danspapers.com with further comments, questions, or tips. Follow Behind The Hedges on Twitter, Instagram, and Facebook. See what else is going on in Bridgehampton. Click here.
