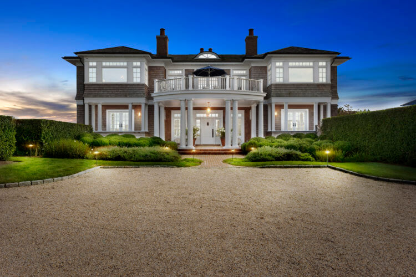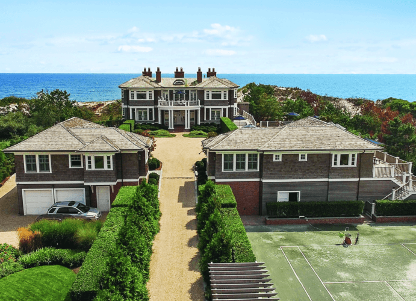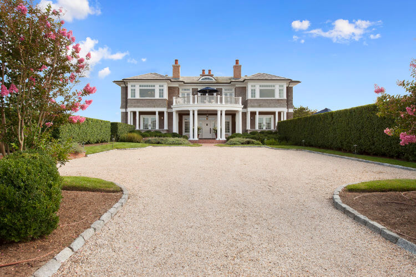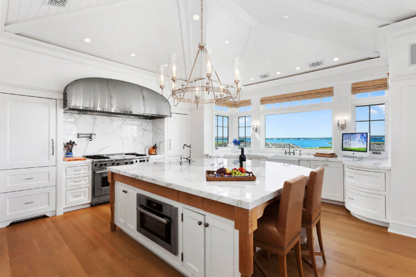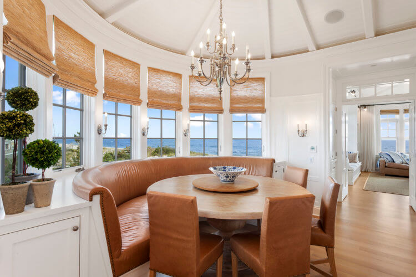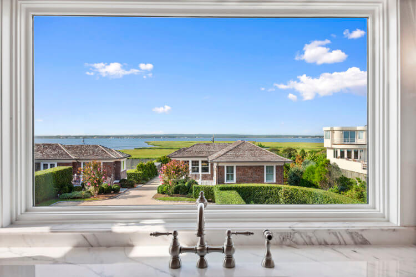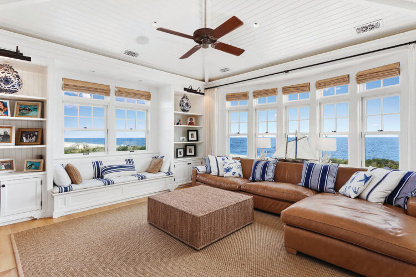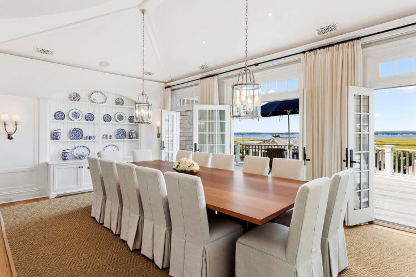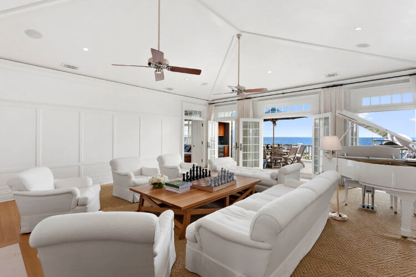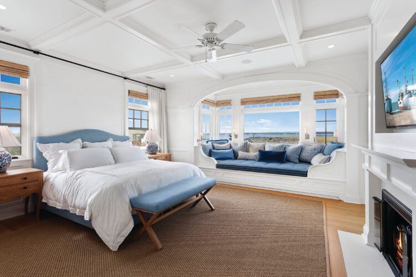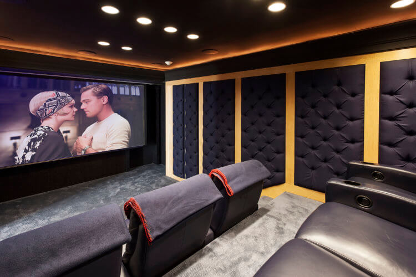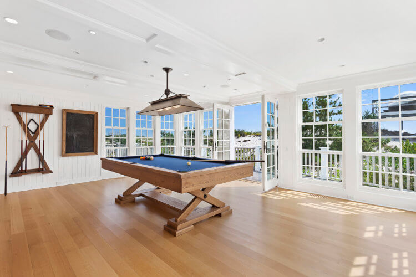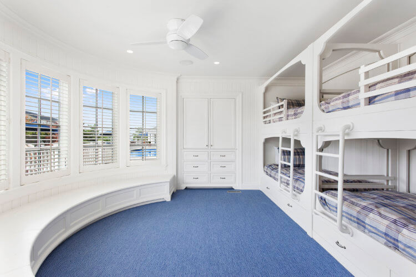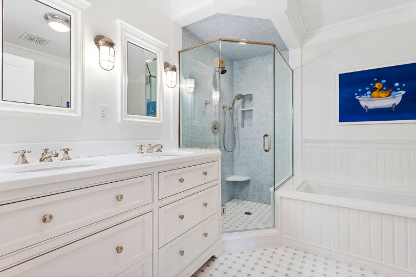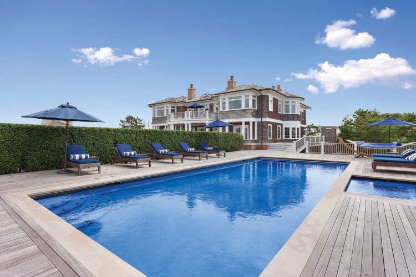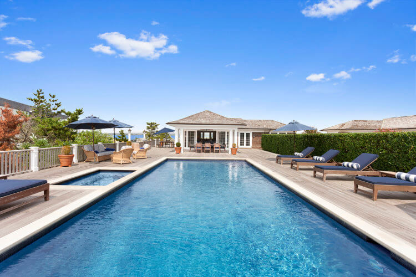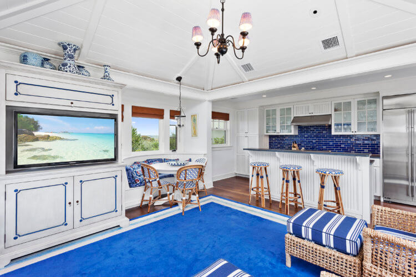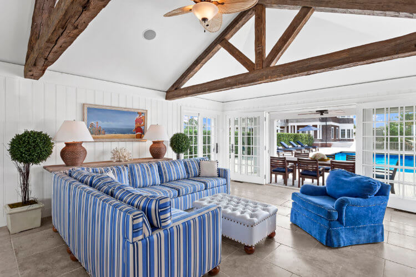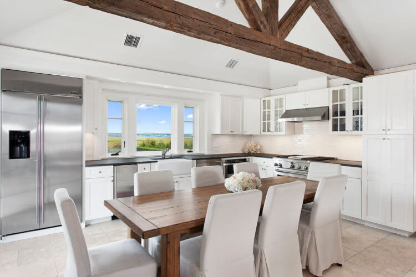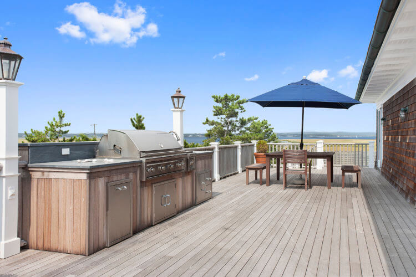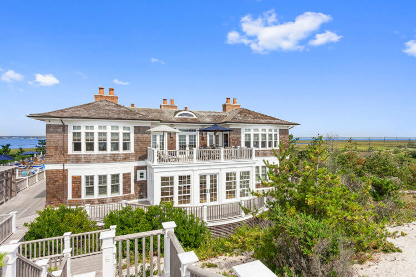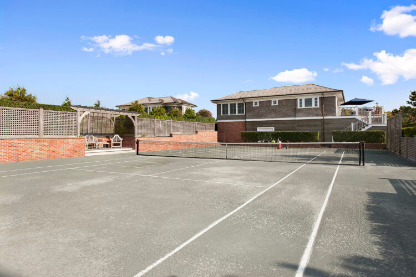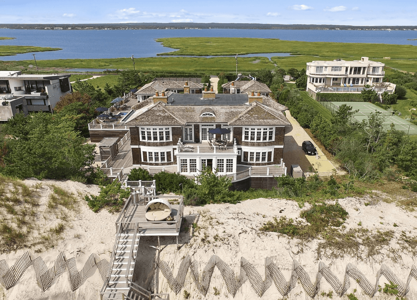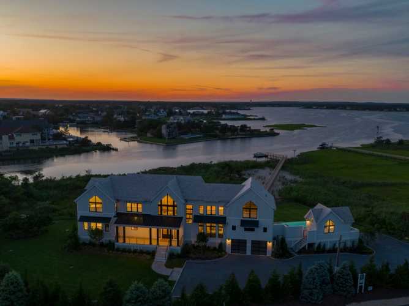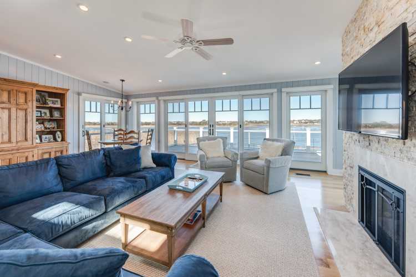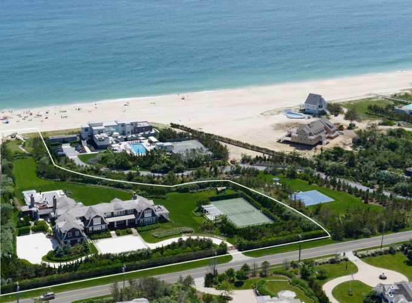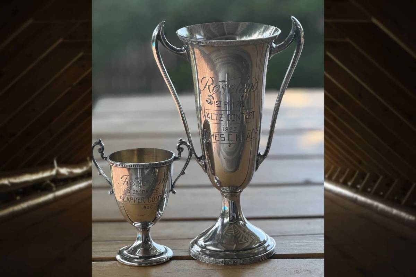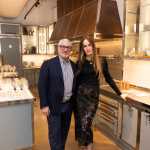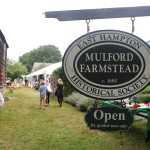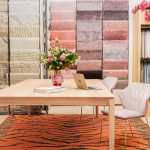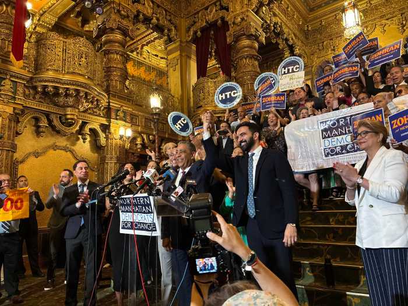This oceanfront estate at 83 Dune Road in East Quogue, listed for $19.95 million, offers not only a luxurious main house at the sought-after address, but also separate guest quarters and a pool house, meaning there is plenty of room for a large family that is looking for seaside living.
“The property has some very special features, other than the wonderful interior detail work: the location, high above a dune, with a spectacular almost-always-empty wide beach and a viewing platform of the magnificent ocean scene to the south and bay views to the north,” says Meredith Murray, who, with Robert Murray and Amanda Murray at the Corcoran Group, has the listing.
Elevated 18 feet, the 7,000-square-foot main house offers panoramic views of the Atlantic Ocean Shinnecock Bay and 167 feet of ocean frontage. The hedge-lined, gated driveway leads past the tennis court and cottages on either side to the main house. Eagle-eyed movie fans may recognize the exterior from the 2014 movie The Other Woman, starring Cameron Diaz and Leslie Mann, who tried climbing over the gate in a comical scene.
Designed by Austin Patterson Disston of APD Architecture & Design in Quogue, the seven-bedroom main house and its outbuildings have classic exteriors of Hamptons homes with cedar shingles and shakes. The interior has intricate detail work, like custom wall detailing and curved stair treads in the entry or hidden file cabinets in the office. Quarter sawn oak floors and field-cut bead board walls are featured throughout the house.
To take full advantage of the views, most of the bedrooms are located on the first floor, while the main living spaces are up on the second floor. Six bedrooms are split between two wings on the first floor, each with three ensuite bedrooms. One bedroom is a fanciful children’s bunk room with four built-in bunks made to look like there are an ocean-liner. The other bedrooms feature built-in bureaus and custom plantation doors with brass handles set into curved indentations, cedar closets, and cedar-lined bureau drawers.
A movie theater with a wall-sized screen and seven leather recliners is also located on the first floor, but no one will ever hear what is going on inside, thanks to soundproofed wall panels. It will truly feel like going to the movies when guests make a pit stop at the food court, which offers snacks and has its very own popcorn and cotton candy machines.
Feel like dancing? Another room doubles as a dance studio and billiards room with a pool table and flooring suitable for dancing. Walls of triple windows with French doors lead to a viewing deck and the beach. A large, wood deck has a pathway to a sundeck and stairs that go down to the beach.
Up on the second floor, an open living room and kitchen allow for water views, “so perfectly situated that if need-be guest residents never have to be invited to the party,” Murray says. The living room has Venetian plaster walls, a fireplace, and a player piano. French doors open to the the outdoor patio, which has a concealed bar and a Lynx outdoor kitchen and barbecue built into the house exterior.
The kitchen is filled with custom cabinetry, such as semi-circular pull-out drawers, all complementing the custom woodwork ceiling. There is a refrigerated beverage drawer and refrigerated wine drawer, and warming oven drawer, all behind imaginative custom cabinetry. Built-in appliances include a Wolf microwave and Miele espresso machine. An English chandelier hangs over the large Calacatta marble island. A custom range hood hangs above the stove with a Calacatta marble backsplash. A semi-circular breakfast room is located off the kitchen.
The dining room features a custom ceiling with chamfer woodwork, wall shelving with beaded paneling, and an English chandelier and offers wide-bay views and a door to the mahogany oval deck.
In the master suite, also located on the second floor, the center piece is a custom window-seat with built-in sleigh couch and curved surrounding, a perfect place to read a book or take in the bay view. Low Newport brass reading sconces, a fireplace and built-in bureaus complete the room. The master bathroom has a large shower with two different heads (pan and spray), a circular Roman marble soaking tub, closet room with built-in drawers and cabinetry.
The custom details continue in the office/library, which also boasts a fireplace, and has hidden file cabinets behind quarter-sawn white oak paneling. In the family room, entry doors fold back into the molding and the television comes down from the ceiling on a drop-arm.
The guest cottage includes all the amenities of most houses, including a living room, kitchen, dining room, and two bedrooms and two full baths. There is a sound system, security system, and central vacuum. In addition, there is a caretaker’s apartment on the lower level with one bedroom, one bathroom, and a kitchenette.
In total, there are two garages, with a wood-working carpenter’s shop, and three-car spaces.
Over at the cottage next to the pool, entertainment is king. A large living room with comfortable couches and a wide-screen television mean no one will miss a sporting event. There is also a full kitchen and dining room table, and his and her bathrooms with showers, and a good size gym. The light-filled room with plantation shutters holds a free motion, dual-cable cross machine, weights, treadmill, and bench press. Jerusalem sand floors with fossils imbedded from Paris ceramics are featured throughout the cottage. French doors open to the pool deck and saltwater pool and spa.
We cannot forget the sunken Har-Tru tennis court with a mini-viewing pagoda that can be covered with wisteria.
Other amenities include multiple 360-degree security cameras, Russond electronics, a generator to power the entire property in a storm, a retractable solar cover for the pool, and an outdoor shower. Last, but not least, there is a sand volleyball court and room for a putting green.
[Listing: 83 Dune Road, East Quogue | Broker: Corcoran] GMAP
Email tvecsey@danspapers.com with further comments, questions or tips. Follow Behind The Hedges on Twitter, Instagram and Facebook.
