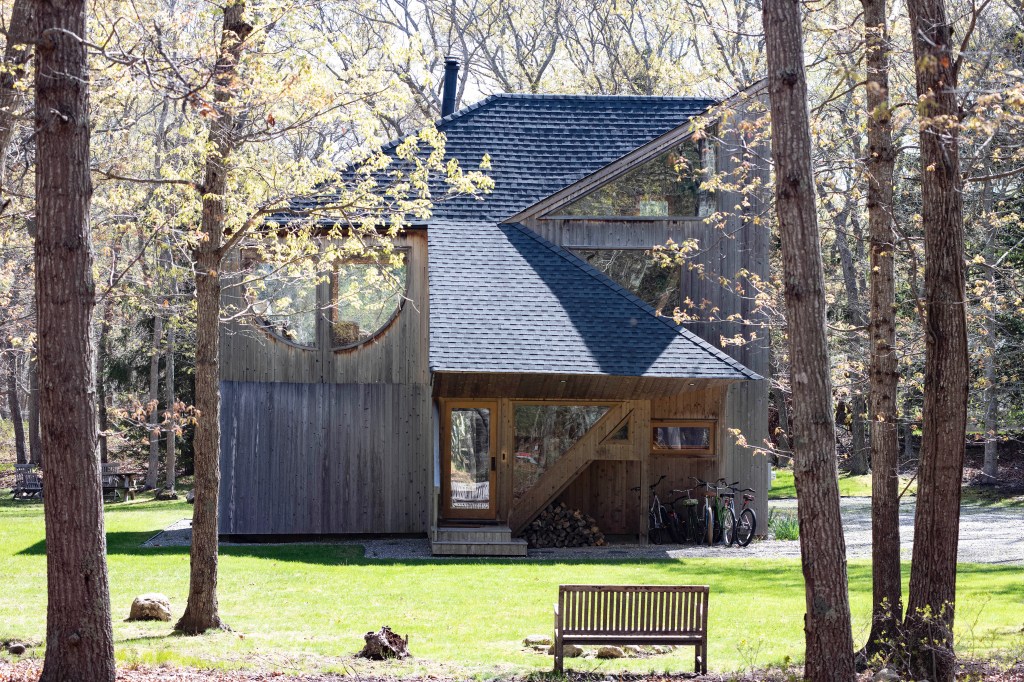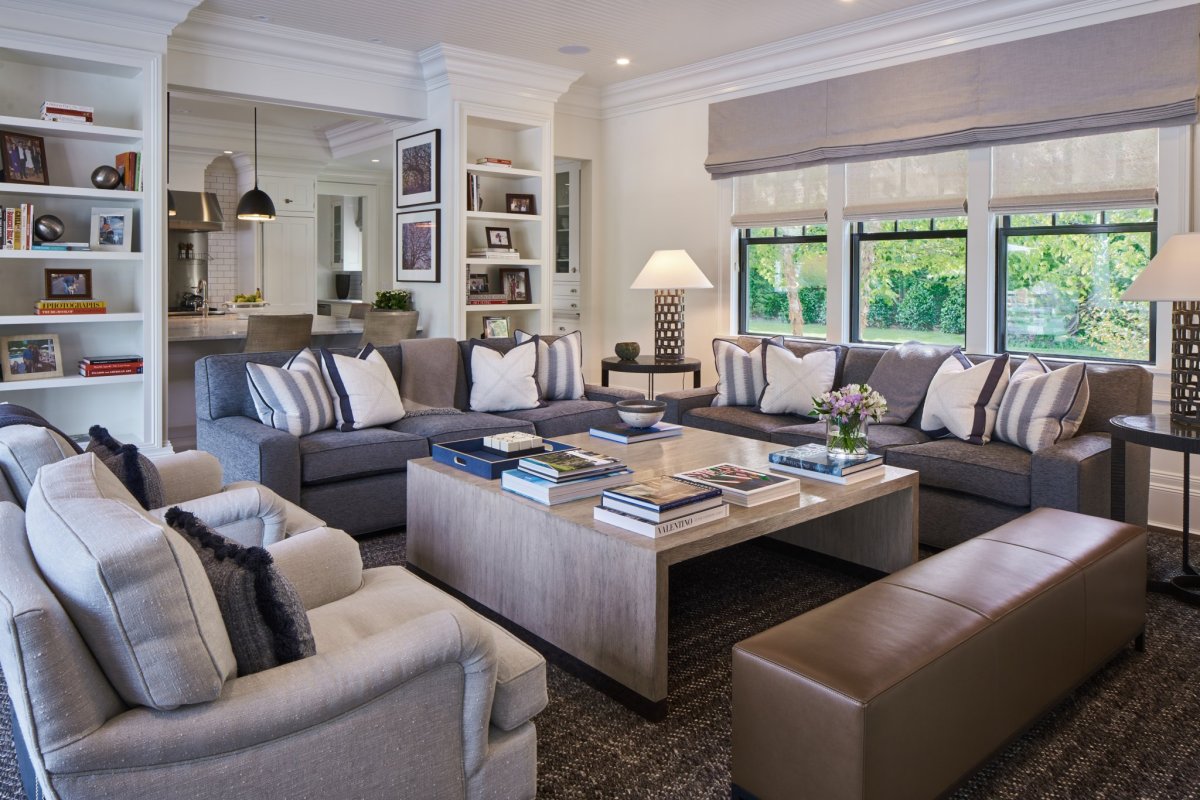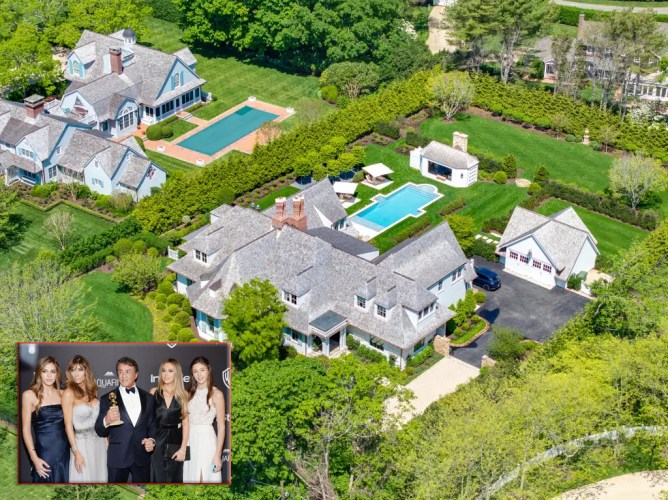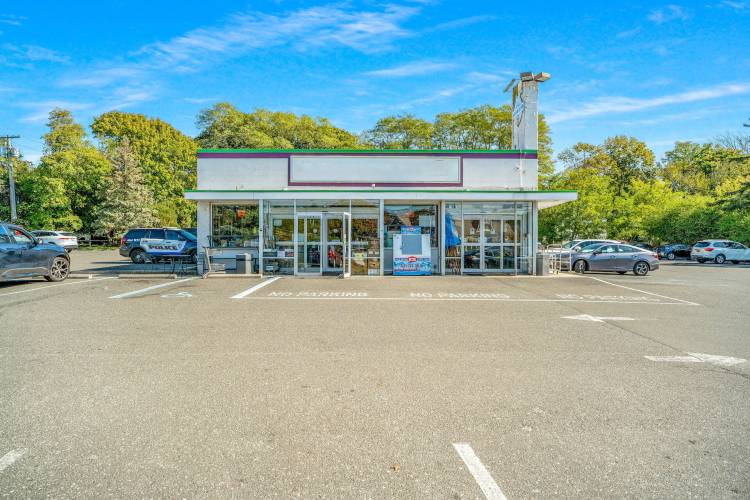Maureen Dowd, the esteemed columnist and author for The New York Times, may be all about business in Washington, D.C., but she has scooped up a whimsical house here in the Hamptons.
Suffolk County deed transfers available this week show Dowd purchased the house as the Antler House, a renovated 1960s beach cottage on Neck Path in Springs, on Feb. 28, 2024. The Pulitzer Prize-winning writer scored a deal, paying $1,831,250, an approximately 26.5% discount from the $2.495 million asking price.
The cedar-wrapped house was built by Andrew Geller, the preeminent midcentury architect for beach houses along the East Coast. Known for his sculptural designs, Geller created this house for Laurence and Laura Antler in 1968. Just years earlier, Geller had designed the less distinctive kit homes, known as Leisuramas, with the design company Raymond Loewy.
Christopher Fisher and Blair Moritz purchased it back in 2014 and sought to restore it to its original charm, according to an interview they gave in 2019 to The Architect’s Newspaper.
“Today, more than ever, Geller’s work is coming into full appreciation and no house has been more at the forefront of this awakening than ‘The Antler House,'” the listing description said.
Fisher and Moritz hired Forrest Frazier of ArchitectureAF to undertake a gut renovation and restore the 1,300-square-foot space while incorporating modern comforts and adding on a back deck.
“To ensure this work of art was protected, Andrew Geller’s grandson was hired as a historic consultant for the project, working side by side with the new architect, builder and designer,” the listing said.
Inside, an open floor plan features cedar-paneled cathedral ceilings and walls of glass.
“The perfect place for entertaining, it is perched on the 2nd floor with iconic ‘owl eye’ floor-to-ceiling windows which frame and capture the sunrise, sunset, and idyllic forest views,” the description explained. “The iconic pitched double-height ceiling and walls of glass create a spiritual connection to the outdoors.”
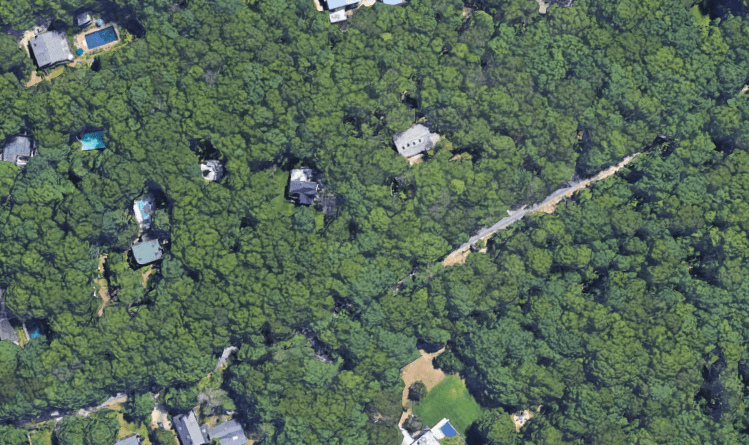
There is a loft area above the second floor for views of the treetops, creating a space likened to a treehouse with a geometric “origami” roofline.
The two bedrooms can be found on the ground floor. The primary en suite offers a floor-to-ceiling “kite” window and a private entrance with a deck.
Throughout the home, there are “triangle glass windows for peek-a-boo views” and “hide-a-way nooks for children of all ages,” according to the listing.
A carport under the deck allows for the vehicles to escape the elements.
The location is also ideal. Set on a 1.1-acre flag lot, the property offers privacy and is surrounded by mature trees. It is also just a few blocks from Napeague Bay and Louse Point Beach.
Compass declined to comment. Lori Schiaffino and Esteban Gomez had the listing. It was not clear who represented Dowd, who could not be reached for comment Wednesday.
Dowd owns a classic Georgetown townhouse in Washington, D.C.
Email tvecsey@danspapers.com with further comments, questions, or tips. Follow Behind The Hedges on Twitter and Instagram.

