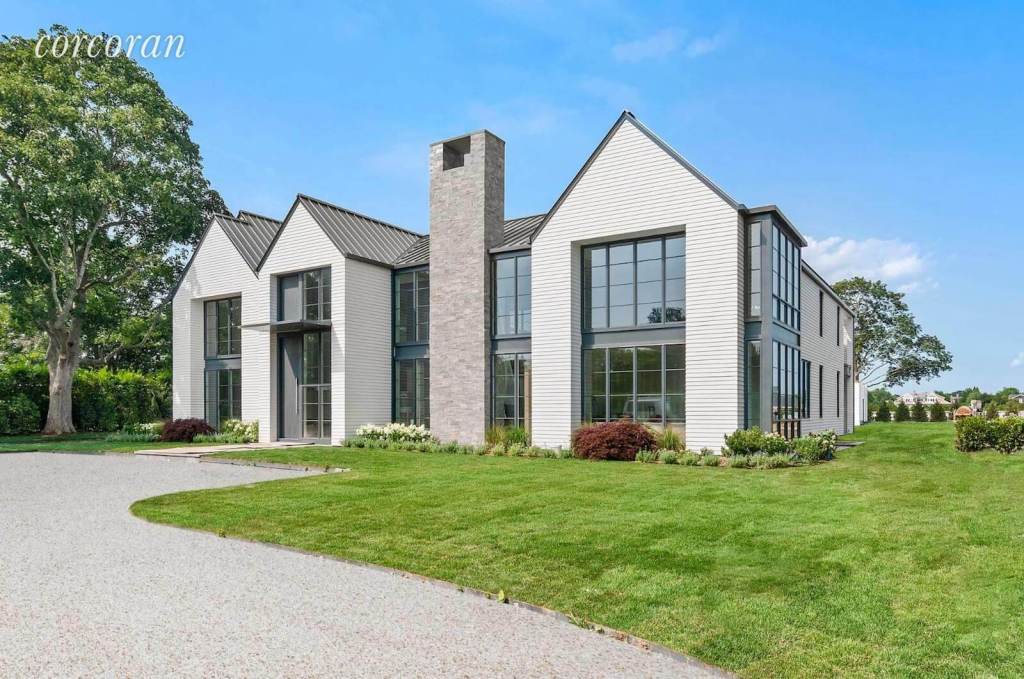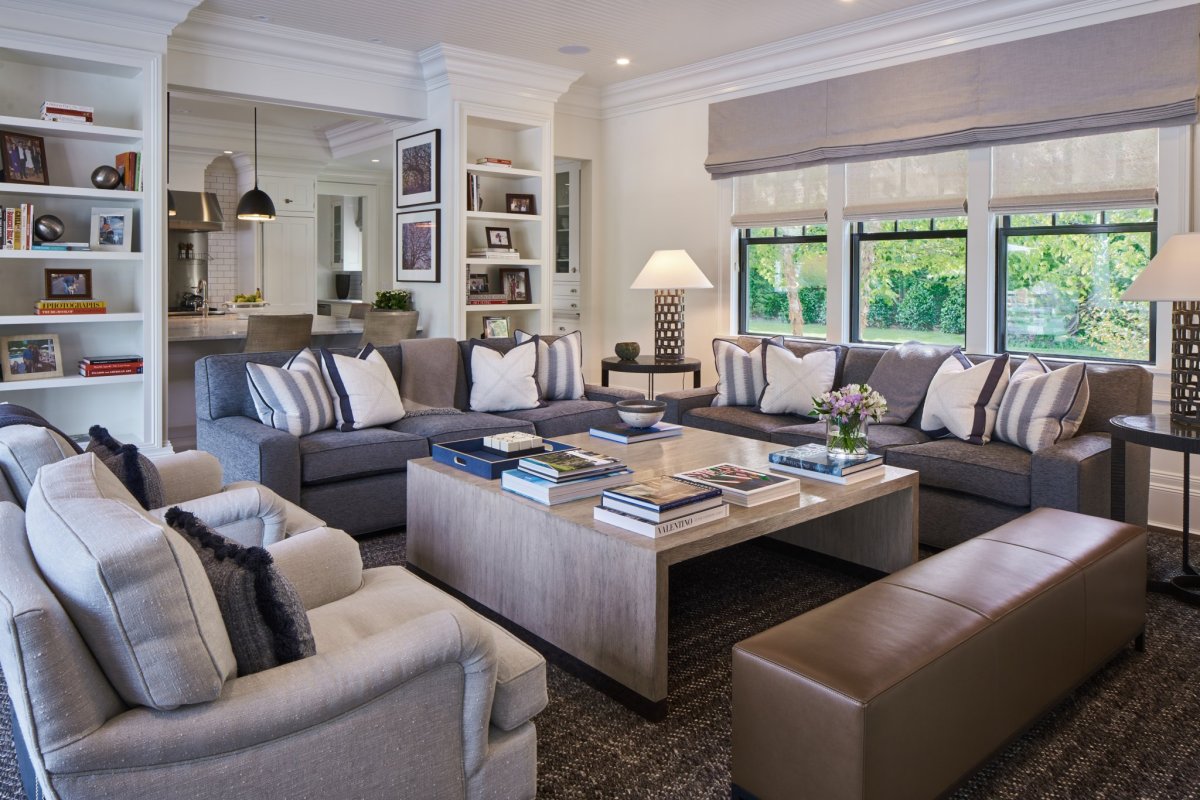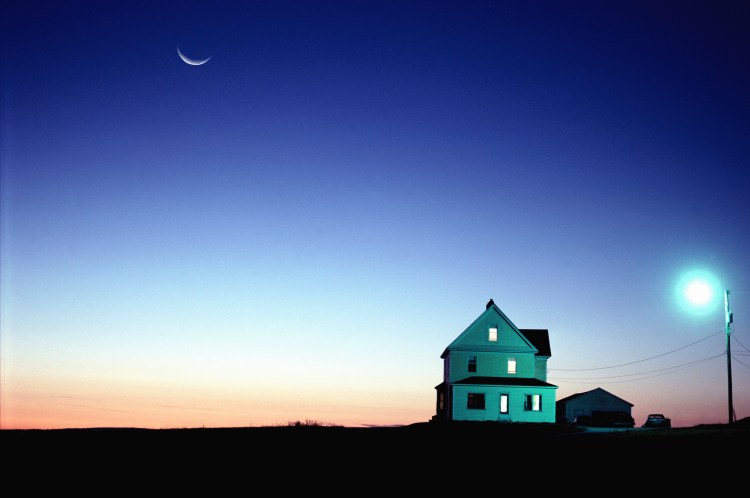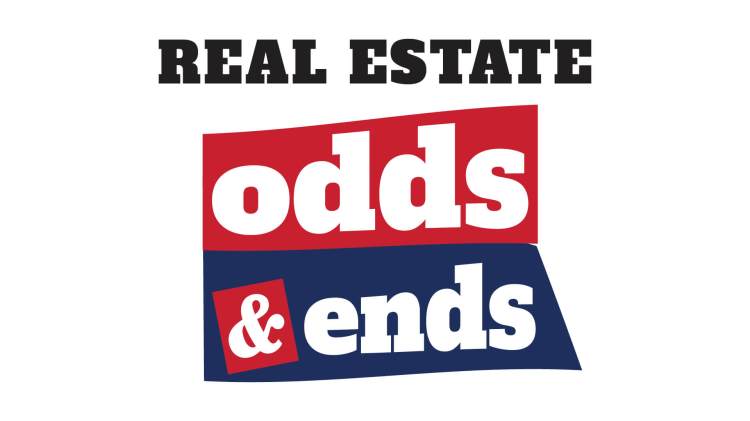The Hamptons has long been a showcase for the cross-pollination of the new with the old. Perhaps the most abundant examples of this fact resides in the homes of the East End, where traditional takes and modern amenities, new looks with classic touches, so often come together to create something special. Such is the sensation stepping through the front door at 119 Newlight Lane in Bridgehampton.
“It’s a super-special house,” says James Peyton of the Corcoran Group, who has the $8,995,000 listing, of the 8,500-square-foot home, where over the three levels there are seven bedrooms, eight full baths and two half baths, with the living and dining rooms separated by a two- story timber frame. Master bedrooms located on the first and second floor boast large walk-in closets, spa baths with custom J Geiger shade installation and private outdoor spaces, while the 2,500-square-foot finished lower level offers media and recreation areas, a gym with spa and sauna, and a seventh guest suite.
“The house itself is a work of art,” Peyton exudes. “The post-and-beam structure in the middle of the house is made from reclaimed wood from a company in Montana, and that’s structural, so it’s interesting to have the modern wrap around with this traditional feel. Most moderns these days are a bit colder, but here, with the black trim and the reclaimed beams”–plus three indoor gas fireplaces and one wood-burning outdoor fireplace–“it’s a warm, contemporary modern.”
The location, always among the East End’s most desirable, has been on the rise of late, Peyton notes–“South of the highway has had a very good uptick since Labor Day, from $9 million to $50 million”–but what truly sets this property apart, he adds, is its pedigree. That comes from the collaboration on this latest project from Rich Parello of Perello Design & Build team and Rich Wolf, notably of the Tao Group, in collaboration with architect Mike Hill of Studio 3H in New York City, who has done all of the group’s restaurants and clubs.
Wolf, whose hospitality venues all exude a definitive feel, an atmosphere that expresses Wolf’s vision of style and luxury, was very involved in this home’s creation, Peyton points out, and the property embodies that same creative spirit inside and out. Overlooking the world-class equestrian facility at Campbell Stables, the home offers a resort-style pool and spa, an outdoor kitchen, sun deck and architecturally inspired pool house overlooking a sunken tennis court, all on 1.4 acres manicured acres.
“Richie is really involved in the design and aesthetic and making if feel like this ‘wow’ resort-style home,” Peyton says. “It’s not a traditional Hamptons home. The house really has a modern, city feel to it. It’s a little more avant garde.”
























