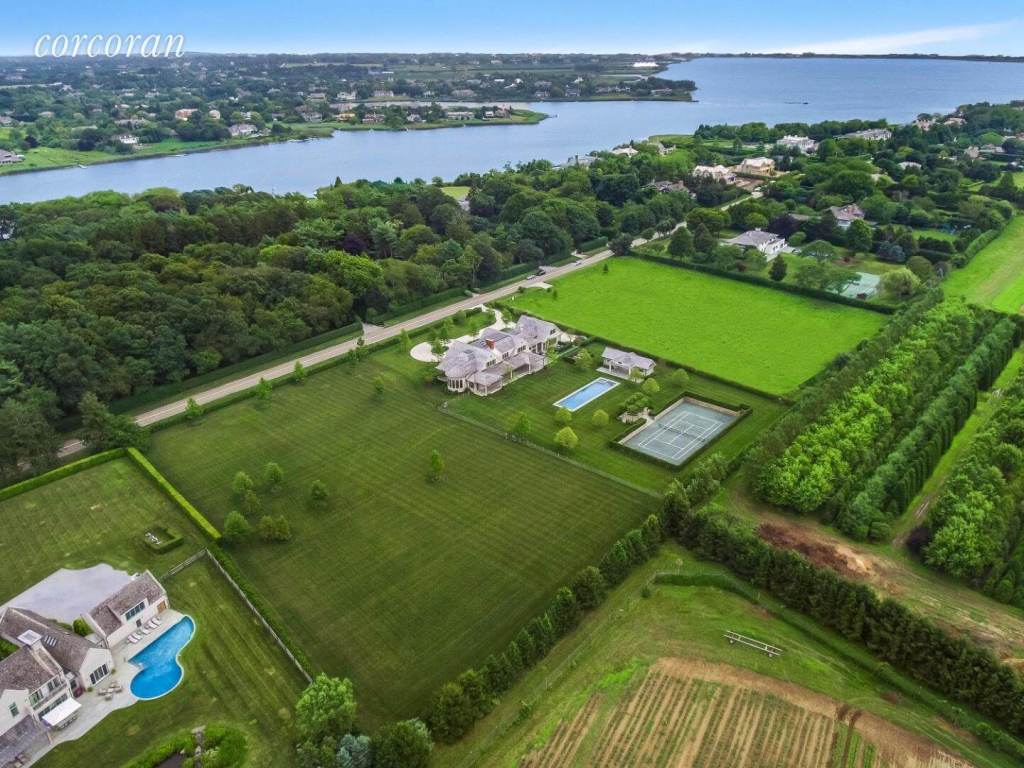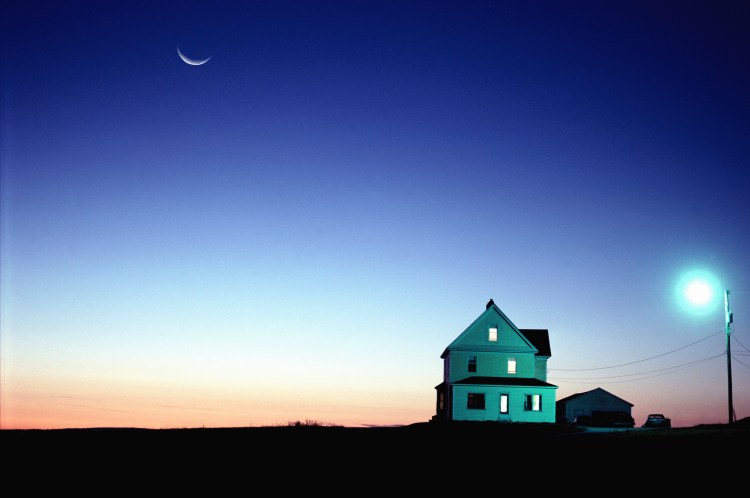Elegance is defined by Merriam Webster as “refined grace or dignified propriety.” This property, listed by Gary DePersia at Corcoran, certainly fits the bill.
“Built by Lifton-Green, with architecture by Raymond Renault, interiors by David Scott and landscaping by Landscape Details, this 12,000 SF + estate, sprawling across 4.25 acres, has just about everything anyone could imagine along with western sunset views over a contiguous 34-acre reserve,” says DePersia. Located south of the highway at 150 Rose Hill Road, this lovely estate is asking $17.95 million.
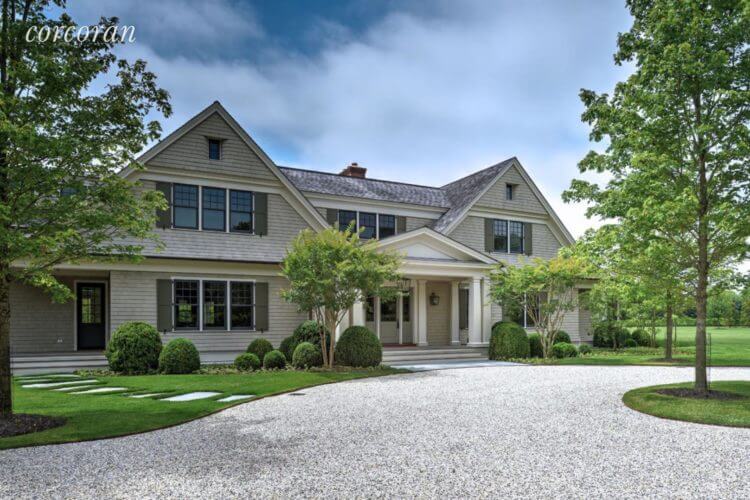
The listing offers an in-depth look at just how graceful and refined this property is, inside and out:
Informed by an aesthetic that reaches across centuries while embracing the best of what’s new, a magnificent estate south of the highway in Water Mill by renowned Hampton builders/developers Lifton-Green commands 4.25 +/- manicured acres of expansive lan, flowering gardens and specimen trees joining the area elite in a most prestigious setting. Looking west over 34 acres of contiguous reserve, the estate offers timeless splendor as gracious elegance combines with stunning architectural details.
The home is lent a measure of gravitas outside by its handsome shingled style with gabled roof as well as within by the masterful, yet measured finishes executed to perfection by David Scott Interiors. A double height paneled foyer welcomes all over Carlisle old growth floors to find the sophisticated living room with fireplace, bound to be the focal point of evening soirees. The expansive state of the art kitchen with adjacent informal living room and fireplace is more than adequate to service the formal dining room, augmented by a large butler pantry.
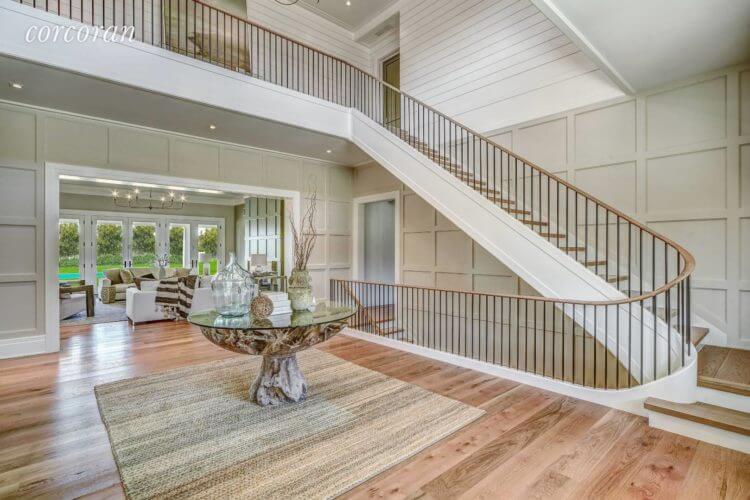
An intimate library with custom oak paneled walls and warmed by its own fireplace forms that perfect segue into the main floor master wing where days will begin and end within a dramatic sleeping chamber under a 15′ domed ceiling that looks out though a curved window wall to the spectacular grounds. Completing the feeling of opulence are his and her bathrooms with radiant heat, nearby a pair of outfitted closets and finally access from the master wing to a covered porch. Upstairs the featured guest suite reigns over 3 additional bedrooms, all with baths ensuite.
Completing the second floor is unfinished space above the 1,100 SF heated 3 car garage that could accommodate bedroom, sitting room and bath. Both main and rear staircases join a whole house elevator reaching down to the 4,300+ SF finished lower level that includes 3 bedrooms, optional screening room with adjacent wet bar, dedicated space for a personal gym, custom wine cellar, cedar closet, powder room and access to the outside. Additional amenities include a Lutron lighting system, wiring for A/V throughout, 3 sets of washer and dryers, Waterworks tile and plumbing fixtures, soft close pocket doors and powder rooms conveniently found on either side of the residence. Common rooms open to covered and uncovered porches that play host to a built-in kitchen as well as ample areas to relax or enjoy alfresco dining.
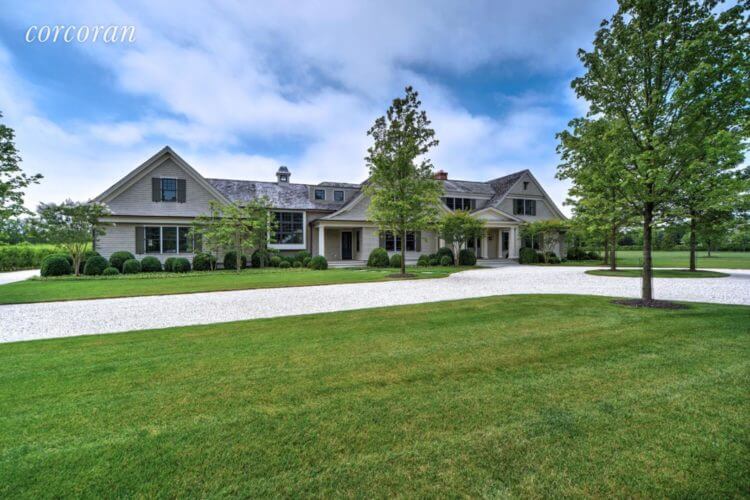
Views abound to the park-like grounds created by Michael Derrig framing the 72′ X 18′ pool with spa, two-sided cabana, offering kitchen, changing room and bathroom connected by a shaded patio. The sunken, full size Har-Tru tennis court is set within a sea of lawn forming a verdant canvas upon which rests the entire estate. Lifton-Green, David Scott Interiors & Landscape Details, a magnificent collaboration of build, design and landscaping enriched by western sunset views over an expansive reserve awaits your personal tour today.

