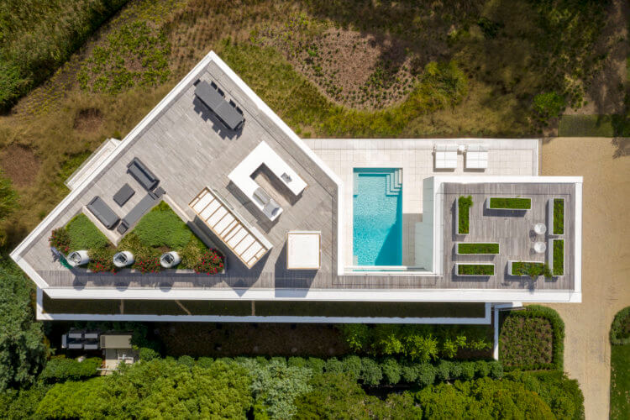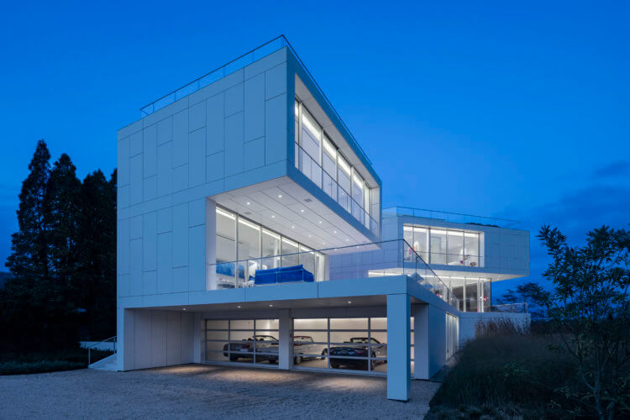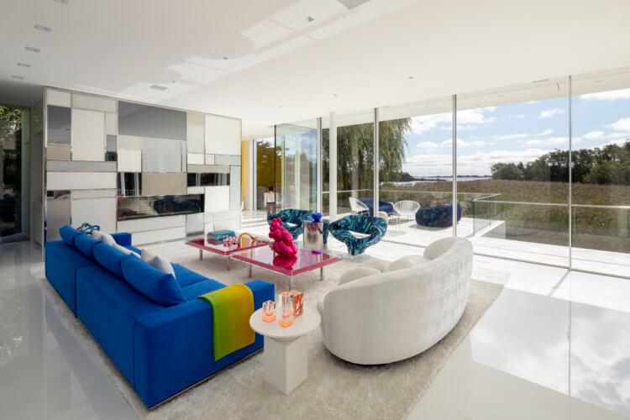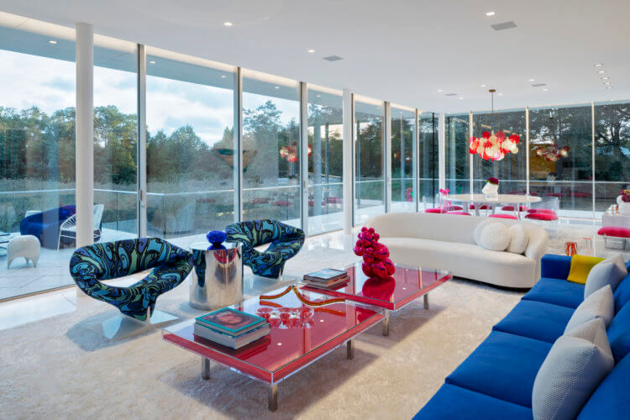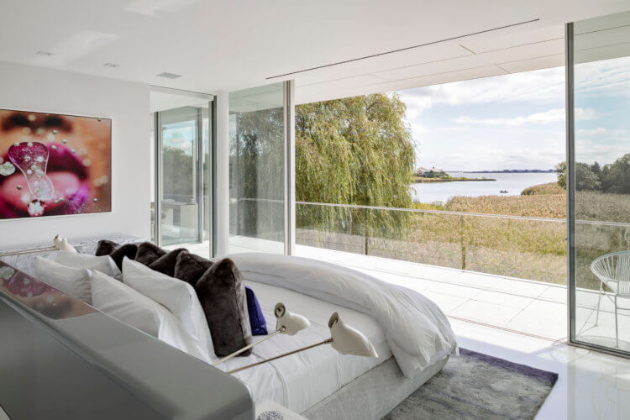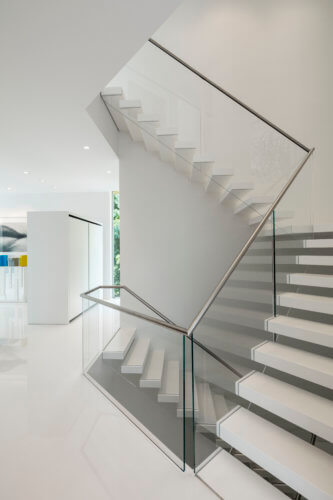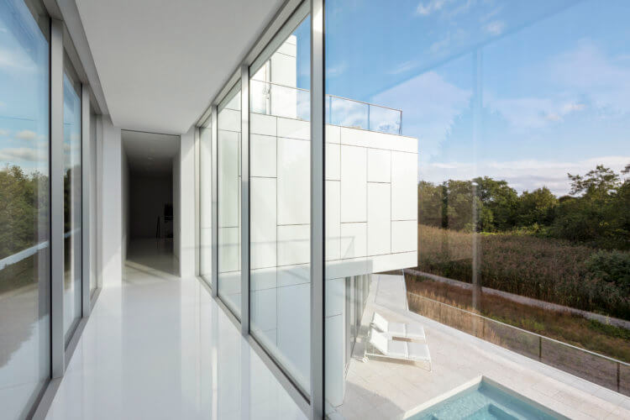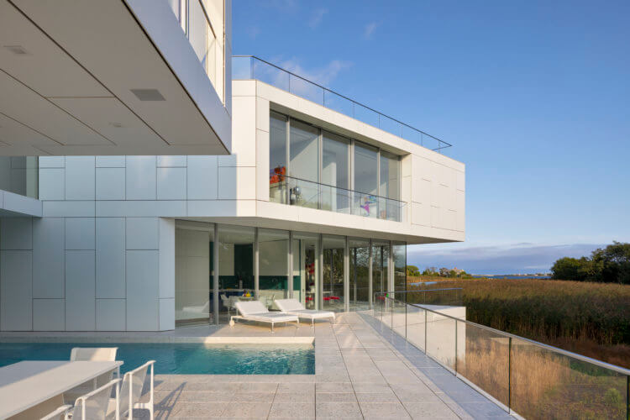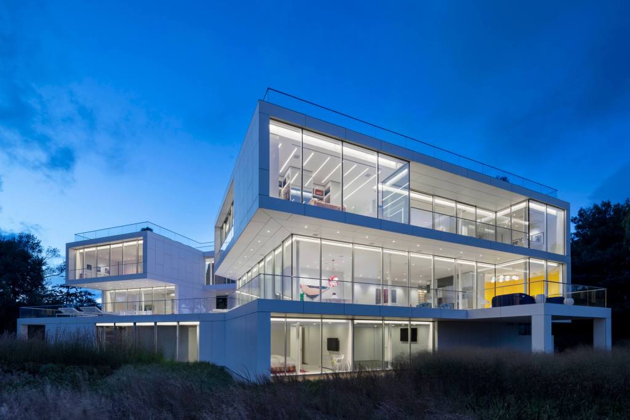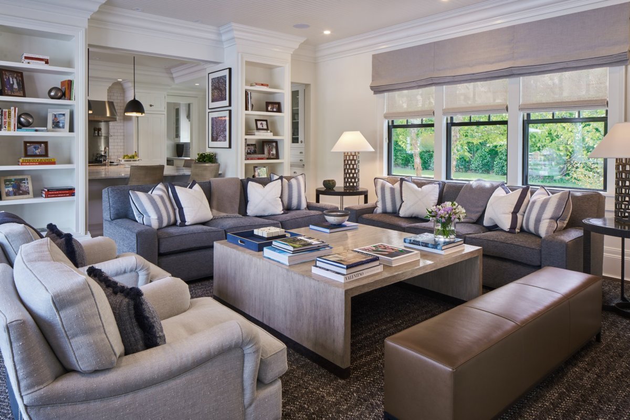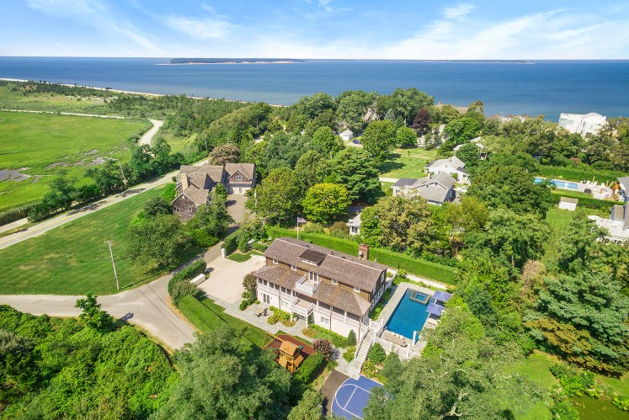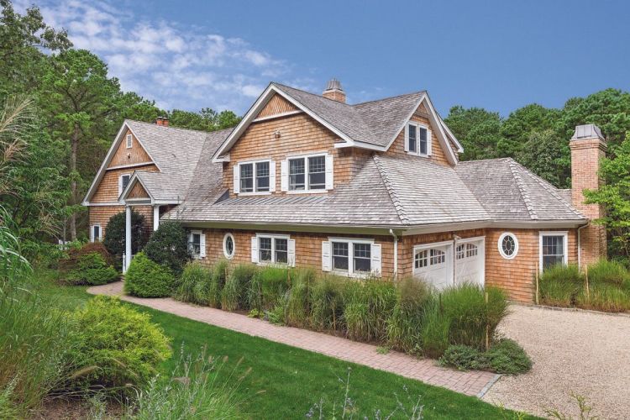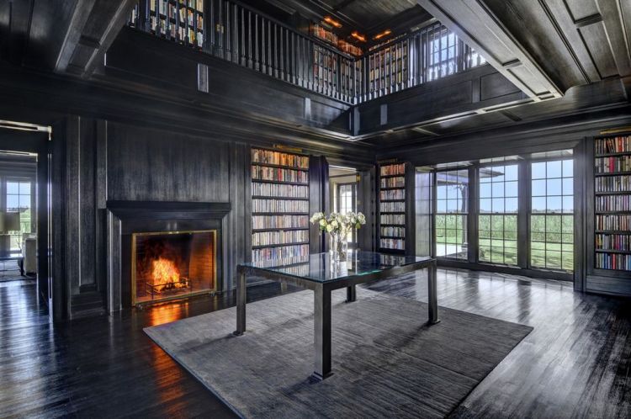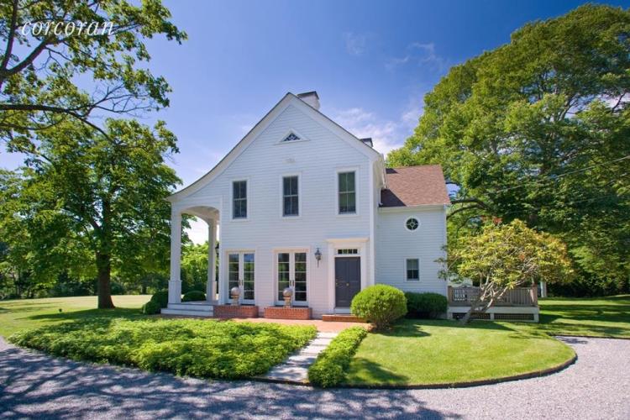On the market for the very first time, a “contemporary architectural masterpiece” in Water Mill by renowned architect Roger Ferris is asking a whopping $43 million. Enzo Morabito of Douglas Elliman Real Estate has the listing.
“What Roger Ferris created here architecturally is truly a piece of art,” says Morabito. “It’s sculptural and dramatic in design and so thoughtfully poised to capture the most incredible Mecox Bay and the Atlantic Ocean views. Built to the highest standards, every detail was carefully considered and beautifully executed. This first-time offering is an absolute must-see.”
The south-of-the-highway property is located in one of the. most prestigious waterfront associations in Water Mill, says Morabito. The gated estate at 34 & 30 Cobb Island Road is composed of two separate lots, one with the main house overlooking Mecox Bay and the Atlantic Ocean in the distance, and the other with a fully restored guest house. Plus, there are two private docks on Meyers Pond with access to Burnett Creek to the rear.
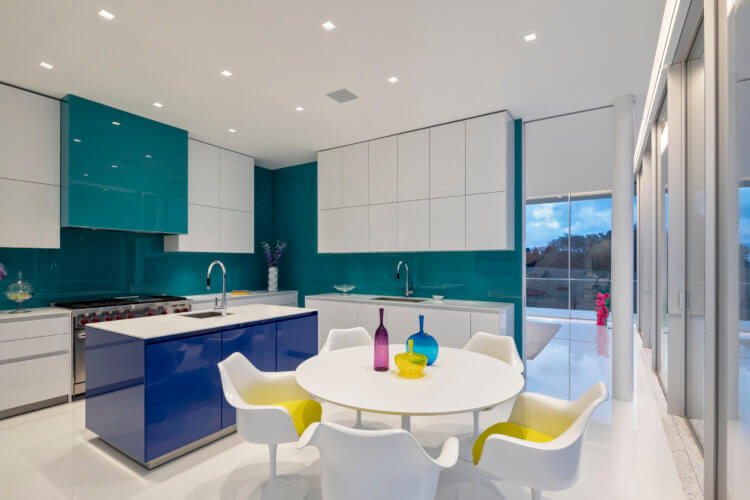
Built in 2017, the main home sits on 1.69 acres. Described as a dramatic steel frame home with 9,700 square feet of living space, it boasts “walls of frameless structurally glazed glass units” from Vitrocsa Invisible Wall, the original slimline sliding system made in Switzerland. Along with Ipe decking, it helps creates seamless indoor-outdoor living spaces.
Two wings connected by a glass bridge overlook the south-facing heated gunite pool with LED lights, perfect for summertime evening outdoor entertaining.
“Its design responds to intensive constraints, including vertical restrictions, flood zone requirements, and setbacks to protect wetlands,” according to information about the project on Roger Ferris + Partners’ website. “Its organization of solids, voids, levels and angles is further informed by the site conditions, yielding a dramatic elevated form with two structures, each canted to frame views of the adjacent marsh and the Atlantic Ocean.”
On the east wing, is the great room with a fireplace that flows into the dining room, as well as the colorful kitchen and master suite, while the west wing contains guest quarters. “Tying the two volumes together, a deck with living and lounging areas and a pool face the south,” the architect’s description explains.
The custom kitchen contains Bulthaup cabinets, Krion countertops and a ColorKote glass backsplash. There is also a media room and a wet bar. A “poured-in-place high-grade polyurethane resin flooring by Bolidt with a white gloss finish” can be throughout the home, the listing description reads.
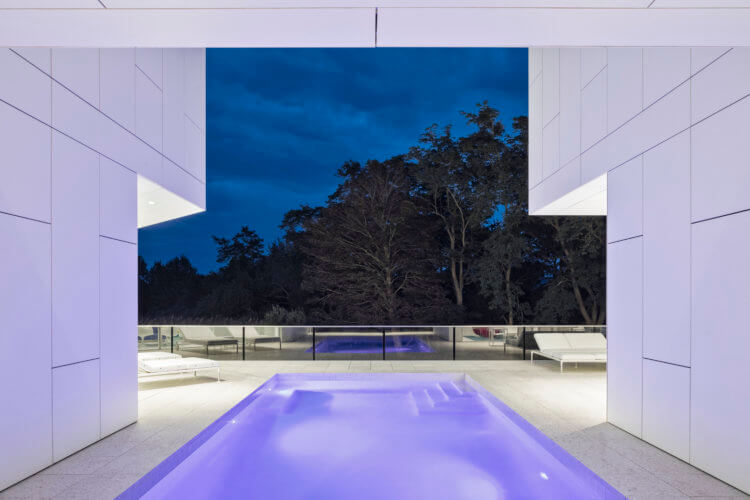
With a total of five bedrooms, six full bathrooms and three half bathrooms, the house reveals a primary suite that is quite luxurious with double bathrooms and an office.
There are four levels to the home, including a walk-out lower level and a rooftop terrace with an outdoor kitchen and gardens. Stone terracing was created with a machine-polished concrete terrazzo by Concrete Collaborative.
The main house includes a four-car garage. A Kohler generator means the main house will have uninterrupted backup during a power outage.
On a separate 0.92-acre lot is the 2,700-square-foot house that includes a garage. Fully renovated in 2020, the house offers another three bedrooms, two full bathrooms and one-half bathroom.
Mature specimen trees throughout the grounds help create privacy.
[Listing: 34 & 30 Cobb Isle Road, Water Mill | Broker: Enzo Morabito, Douglas Elliman] GMAP
