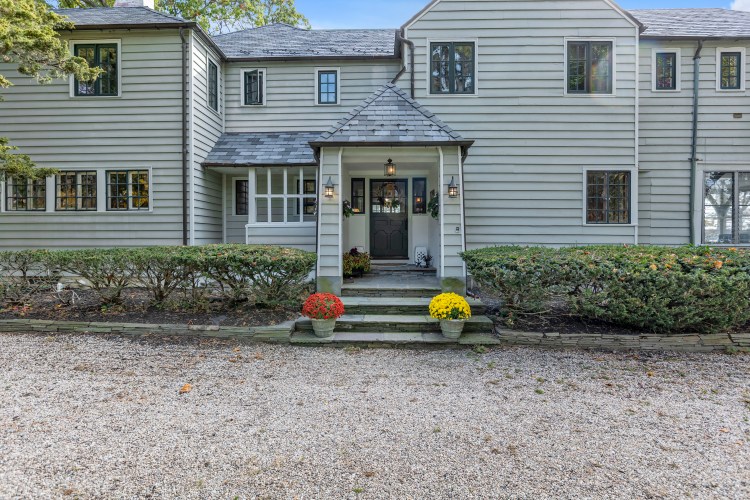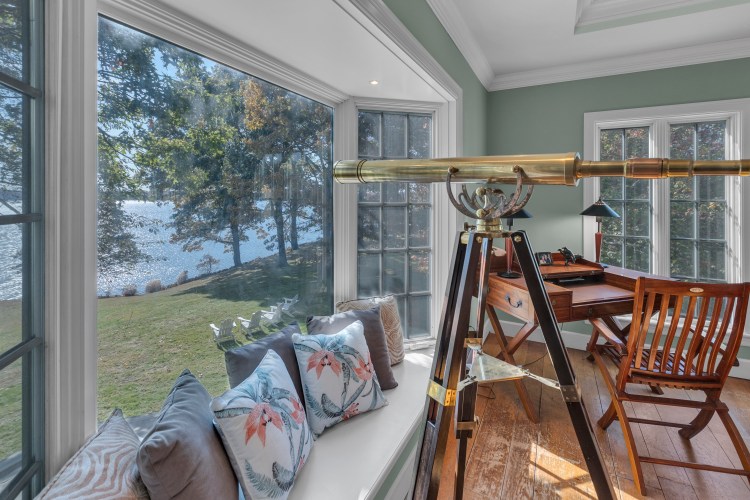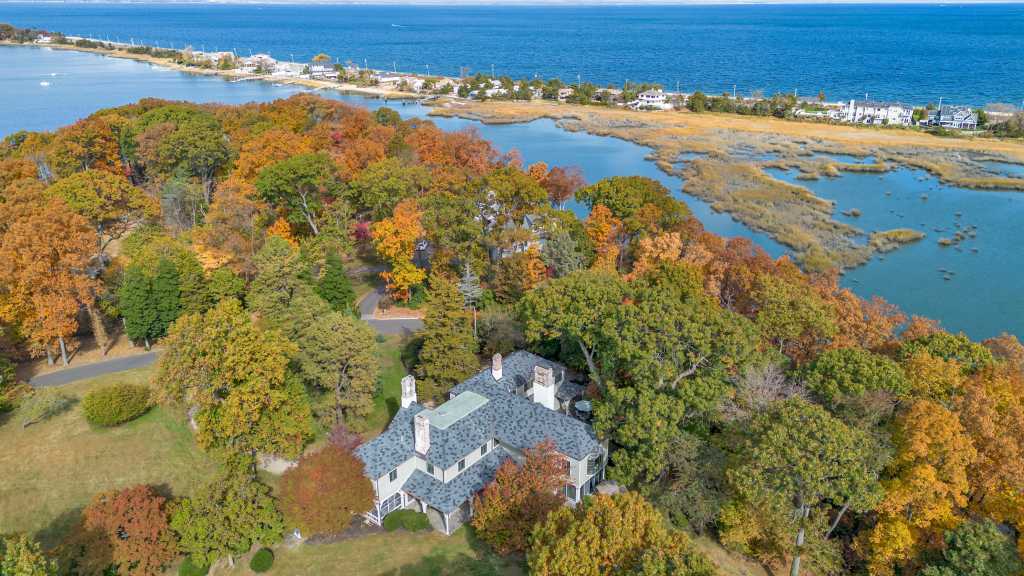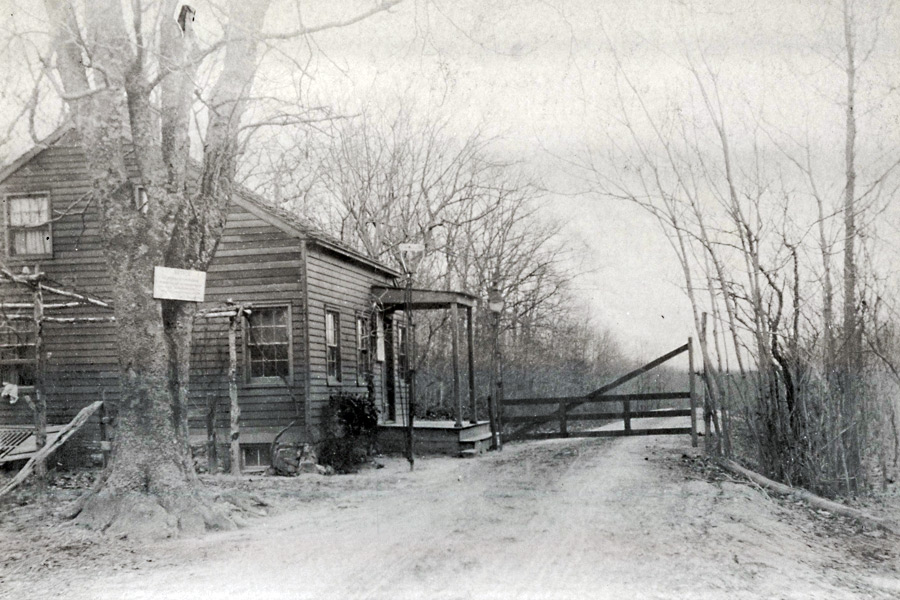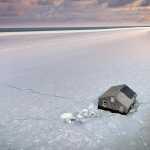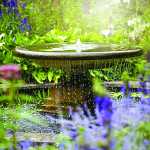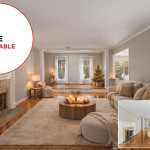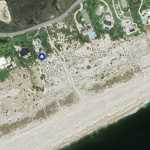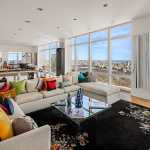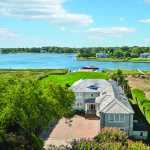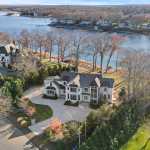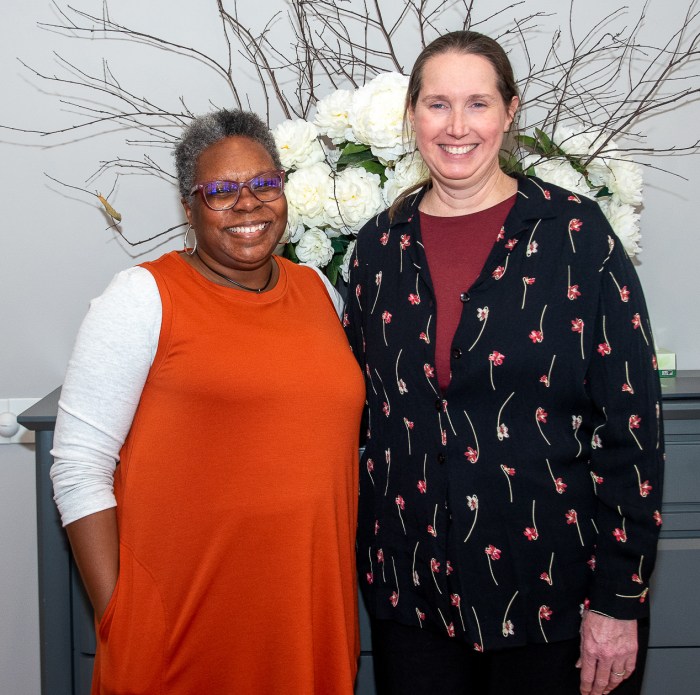Tucked into a waterfront cove in the Village of Asharoken, a French pavilion-inspired estate offers refined style and stunning views across Northport Bay.
“7 Duck Island Lane is an exceptional home with a storied past and an enviable location,” says Douglas Elliman associate broker Nikki Taylor Friedman, who has the listing.
“The sweeping views of Northport Bay and the picturesque harbor create a sense of serenity and timeless charm. It’s a true hidden treasure, offering an incredible waterfront lifestyle. With its unparalleled charm and natural beauty, anyone would be fortunate to call this home their own.”
The asking price for this three-acre property on the North Shore is $3,499,000.
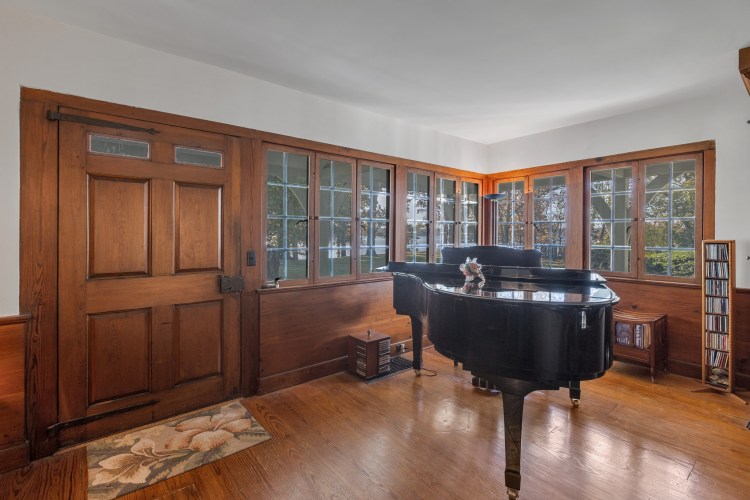
Small Town Feel
Not all Long Islanders are familiar with the Village of Asharoken, one of five incorporated villages within the Town of Huntington. Located on an isthmus connecting the Village of Northport to Eaton’s Neck, it is situated on the Long Island Sound in the northwestern part of Suffolk County.
Boasting under 300 housing units and a total area of 6.5 miles, the village is home to about 600 people, according to the 2020 Census.
“The lifestyle that comes with being a Northport resident is unlike any other, and this little town, still lined with the trolly tracks from the early 1900s, leaves little to be desired,” says Friedman. “With community events regularly taking place in the tree-lined waterfront park, a stunning theatre that rivals Broadway and a variety of locally owned restaurants and shops, Northport has become a true destination for those near and far.”
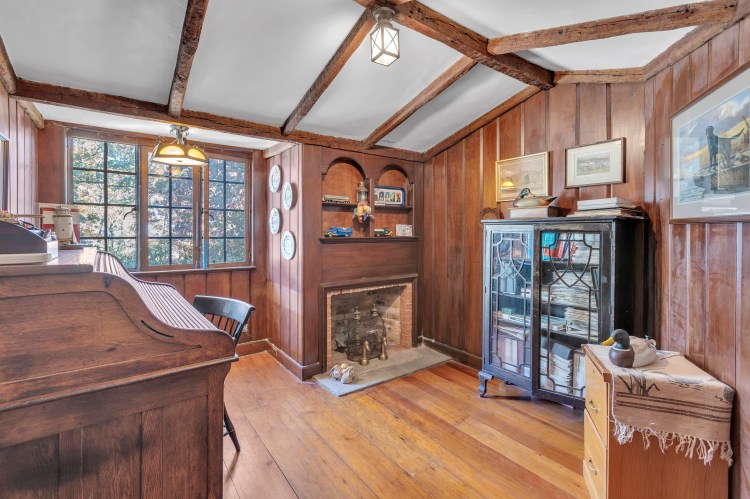
If These Wings Could Talk
The residence is located at the beginning of an area called Duck Island, connected to the rest of Asharoken by a causeway, with Northport Bay on one side and Duck Island Harbor on the other.
George and Helen Henderson purchased Duck Island in 1907, building the two-story mansion on the eastern half of Duck Island. The wall surrounding the fireplace reportedly dates back to 1750 as it was the wall housed in Ballard’s Inn, a well-known watering hole in Andover, Massachusetts. When a fire destroyed the inn, it was brought to the island under sail.
In 1922, Raymond V. Ingersoll, who served as Brooklyn Borough President from 1934 to 1940, purchased the home as a summer residence and renovated it into a French pavilion-style, according to a history of the property.
During that time, the home was visited by “luminaries” such as three-time New York City Mayor Fiorello La Guardia, who rented a summer home in Asharoken in 1937 and 1938. La Guardia reportedly “ used to read the newspaper comics on Sunday morning from the back porch as a guest of Mr. Ingersoll” a history from a later owner reads.
A published photograph shows the mayor and borough president sitting on lawn furniture on the estate before the 1938 Hurricane.
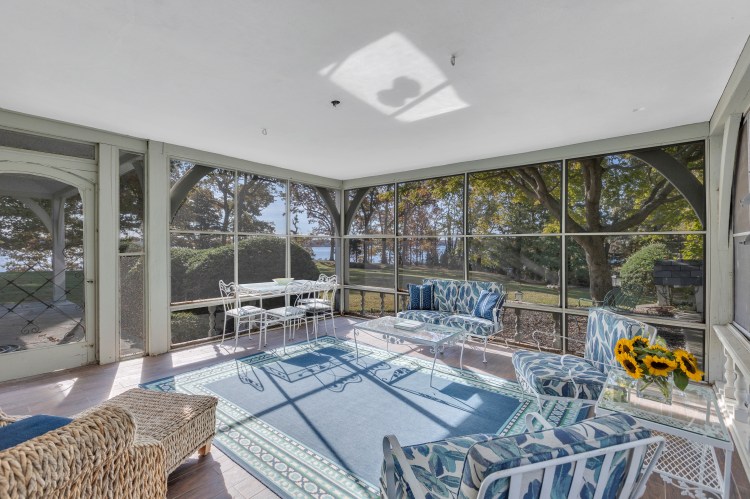
“It is also noted that the Ingersoll family had been close to Mr. Thomas Edison, as is evidenced by the knob-and-tube wiring, which was one of the first electrical installations, including the Vanderbilt property, of electricity in Suffolk County.”
Not to worry, several upgrades have been completed since the Ingersoll family sold the home in 1972.
The 6,190-square-foot home’s layout is unique with three thoughtfully-designed wings, spacing out the six bedrooms and four-and-a-half baths. In the tiered foyer, there is access to each. The formal entertaining area is located in the west wing where there is a spacious living room with exposed wood beams on the ceiling and a wood-burning fireplace, one of four that can be found in the home.
Over in the south wing, one will find a more relaxed feel that includes an inviting dining area and access to a three-season room. And in the east wing, there is a kitchen that will delight any chef.
The south wing’s second floor is dedicated to the luxurious primary suite, which boasts an office with exposed wood beams, a walk-in closet and a renovated bedroom overlooking the bay. The west wing is home to two private bedrooms and a spacious full bathroom. Upstairs, there are two additional bedrooms, one with a bathroom ready for renovation.
A guest suite with a private entrance can be found in the east wing, featuring its own living and dining space adorned with Brazilian cherrywood, and a designated area for a kitchenette.
The expansive grounds enjoy the backdrop of bay views where year-round sunsets can be enjoyed, just as they have been for more than a century on the causeway in this small North Shore village.
This article appeared in the February 2025 issue of Behind The Hedges Powered by the Long Island Press. Click this link to read the full digital edition.
