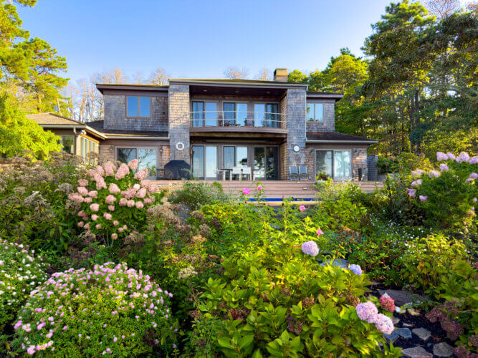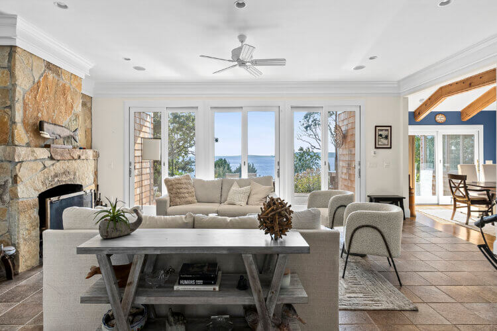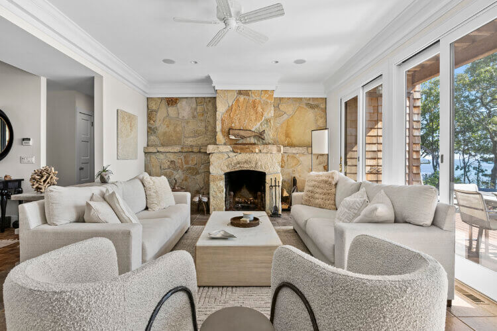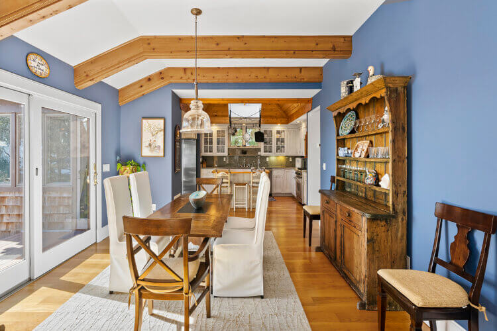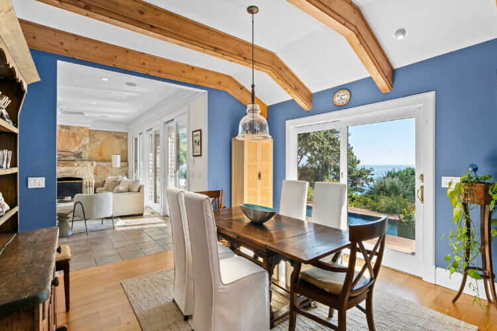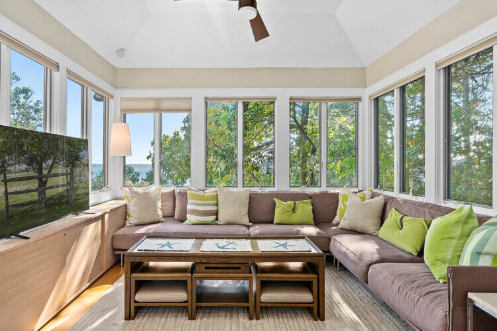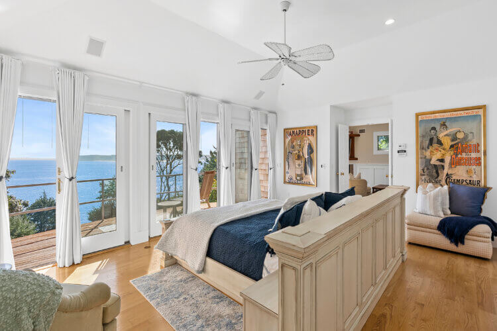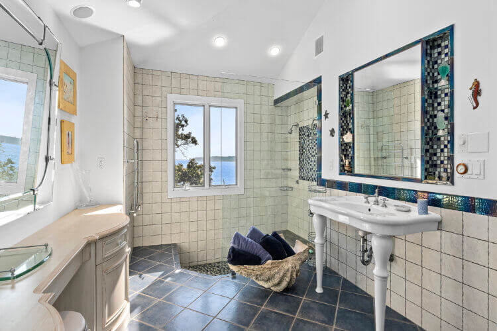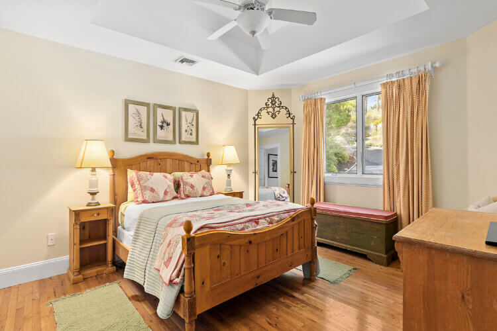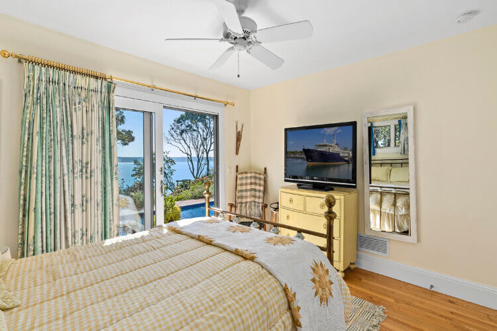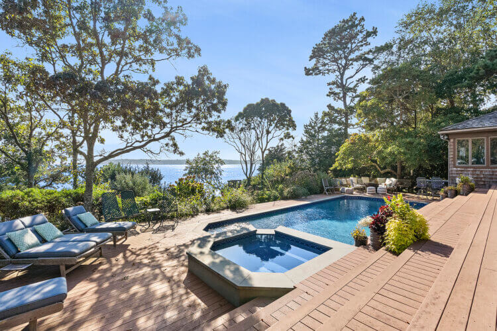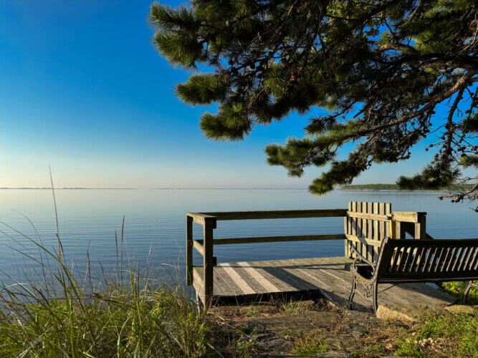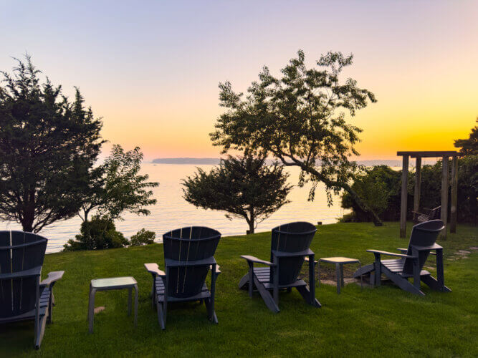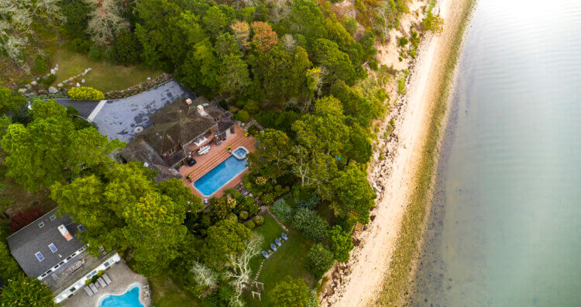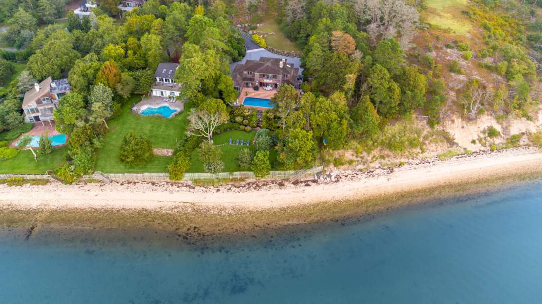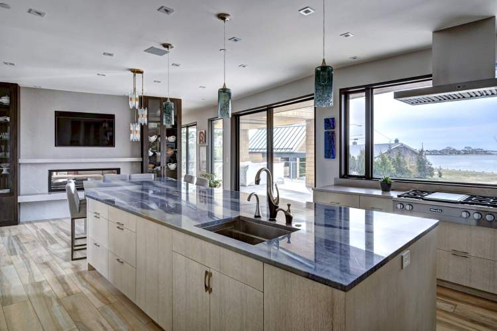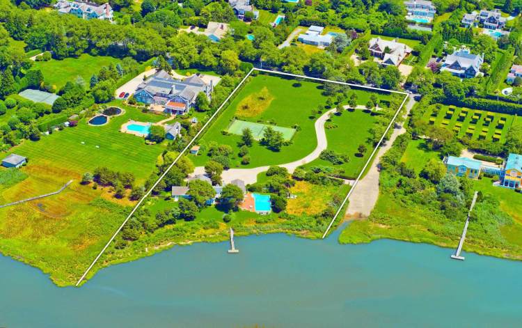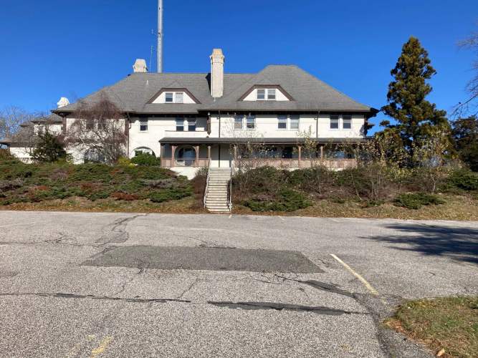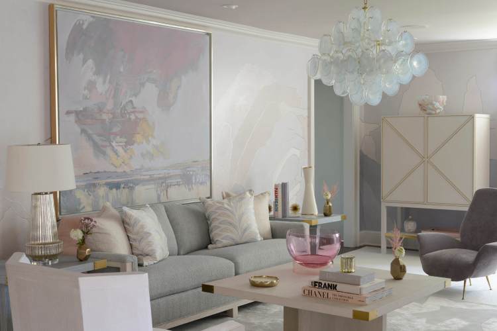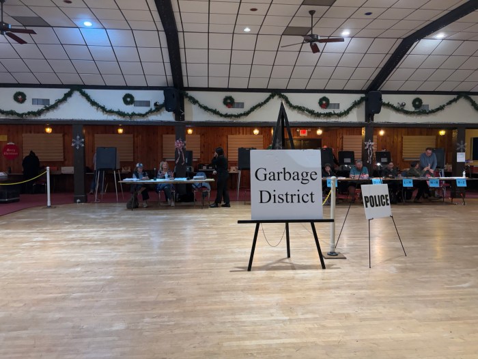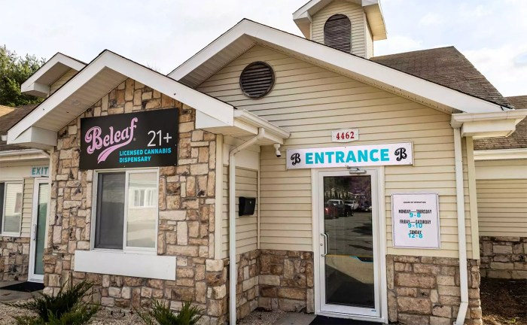A “Hamptons-style lake house” sits at the edge of the Shinnecock Bay, offering a cozy respite from the rest of the world. Tim Davis and Thomas Davis of the Corcoran Group have the waterfront abode listed at $6,999,000.
The shingle-style home at 8 Peconic Road can be found on a 0.64-acre property at the end of a private road, bordered by preserved land.
“8 Peconic Road offers an unmatched bayfront location, bordering preserved land and situated on the shores of Shinnecock Bay, allowing for breathtaking water views from all principal rooms,” Tim Davis says.
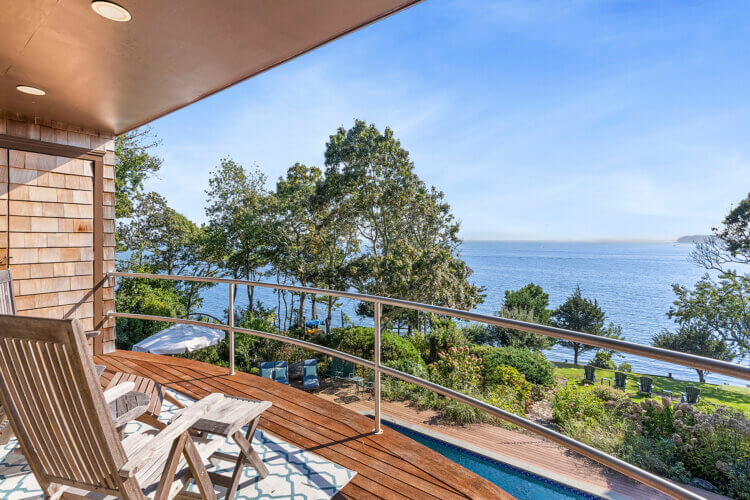
Enter the residence through double doors on the wooden deck. A foyer leads into the living room with a wall of glass that overlooks the waterside pool and spa, as well as the calm waters on the bay. A large stone fireplace warms the main living space in the cooler months.
The living room flows into the dining room, which also offers a view of the pool and water, and the kitchen. Wooden beams in the dining room are exposed, complementing the high wooden ceiling in the kitchen that the listing says “has the charm of a modern cottage.”
Originally built in 1974 and renovated to enjoy more modern amenities, the kitchen enjoys access to a sunroom, which opens to the spacious wooden deck that runs the length of the house with steps that descend to the pool area.
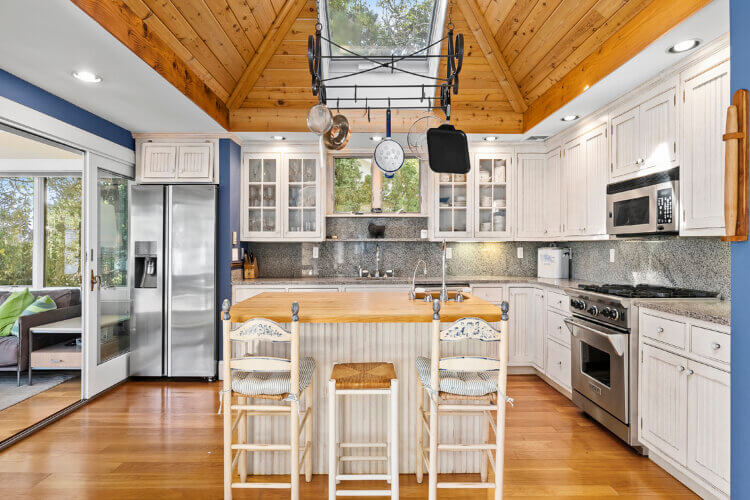
The first floor is also home to a media room, a space for a washer and dryer and a powder room and three bedrooms, one of which is an en suite. The other two bedrooms share a hallway bathroom, plus there is another powder room. One of the bedrooms also boasts access to the deck and pool area.
Stairs to the second floor lead to a landing with space that is used as an office.
The spacious primary bedroom suite, found on the second level, includes a private terrace overlooking the water, a bathroom with a large sunken shower and a walk-in closet. There is also a den through a pair of double doors, though it is also accessible from the hallway. The den features a corner fireplace, a view of the water and a wet bar.
Another full bathroom is off the hallway.
As for the outdoor oasis, the pool is accompanied by a hot tub and a patio surrounds both. A grassy lawn leads down to the bay.
“A low bluff by the water’s edge allows for waterfront activities like kayaking and paddleboarding,” the listing says.
There is also an outdoor shower.
Check out more photos below.
[Listing: 8 Peconic Road, Southampton| Agents: Tim Davis and Thomas Davis, Corcoran ] GMAP
Email tvecsey@danspapers.com with comments, questions, or tips. Follow Behind The Hedges on Twitter, Instagram and Facebook.
