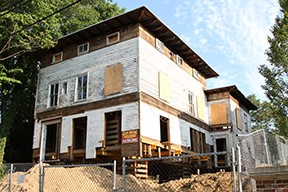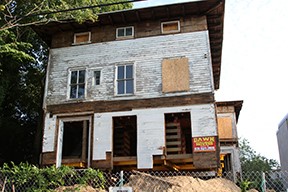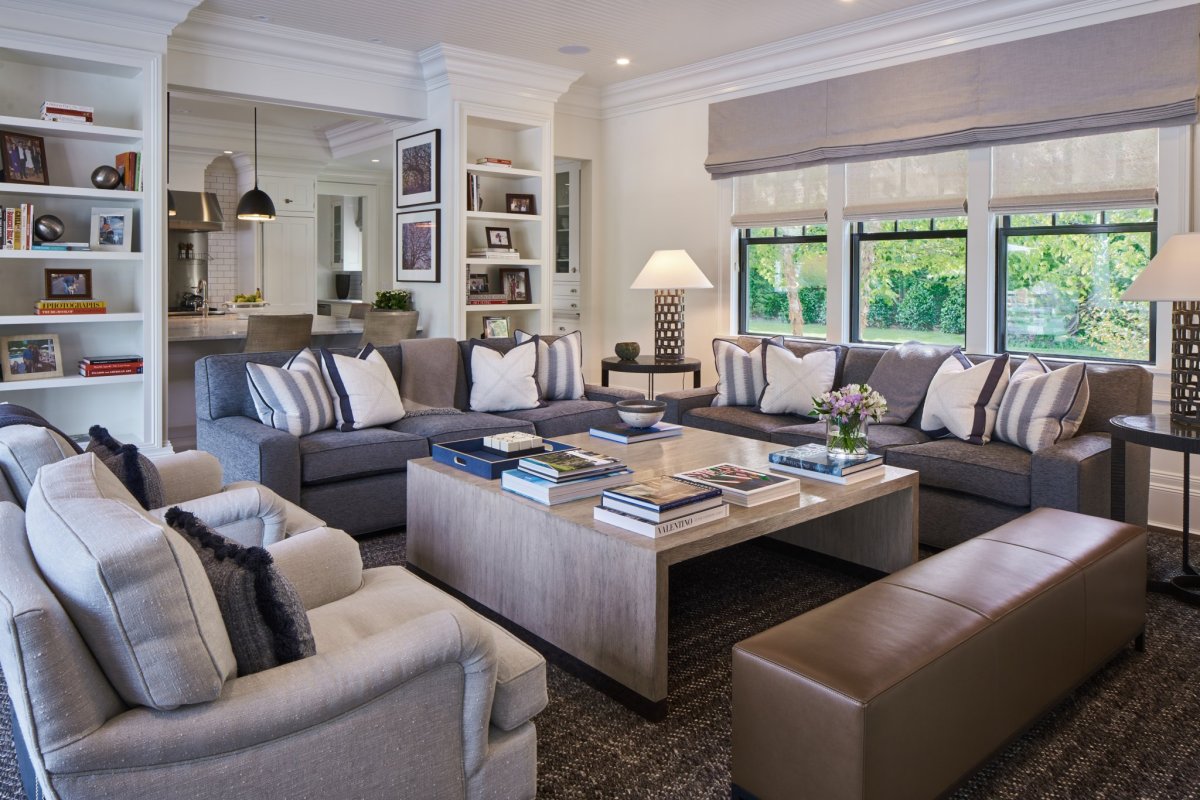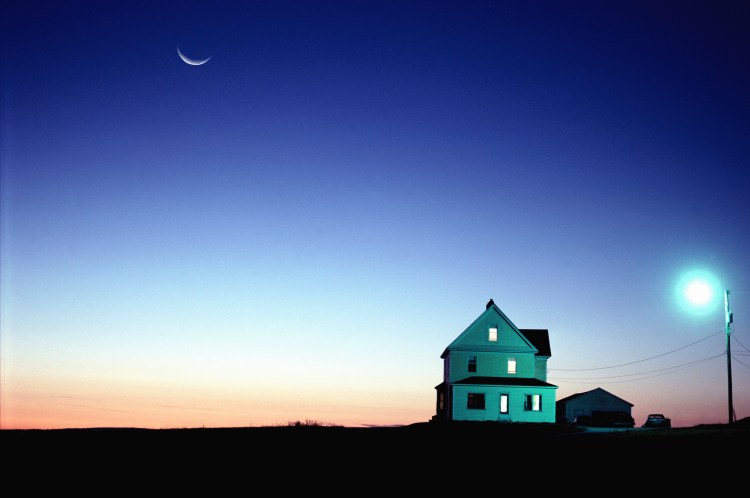The village of Sag Harbor is filled with interesting houses in a variety of architectural styles dating back several hundred years: from simple colonials to Greek Revivals to Italianate flourishes. Well-loved, almost all are spruce and in good shape. Except for one, an old house on Union Street with possibly the most extraordinary history of all.
For years the house stood empty, crumbling and abandoned, with caved in ceilings, missing doors, and holes in the floor; a sign stating the house was unfit for human occupation was posted to the front. As recently as 2016, the house seemed destined only for the wrecking ball. But now Morpurgo House is being renovated and made fit for a new century, and in doing so is giving up many of its secrets.
Long thought to be built between 1850 and 1860, when the Italianate style of the house’s exterior was popular, the house’s origins have recently been pushed back a hundred years. Pre-Revolutionary details in the basement, such as massive foundation stones, 18th century nails, and distinctive beams point to a date around 1750. The house was then renovated in the 1840s, 1870s, and the 20th century as the needs of its inhabitants changed.
Rob Walford of Breskin Development, who currently own the house and are renovating it, says “Our biggest surprise was the condition of the oldest part of the house. It is in excellent condition and very sound. The post and beam frame of the house will last for another 250 years now that the house is being maintained. There are homes in England framed similarly that are 700 years old.” They knew how to build in the old days.

It may have been built originally for Captain John Hulbert, a Revolutionary War hero who designed one of the first American flags with stars and bars. Captain Hulbert was guarding sheep in Montauk in August 1775 when the British came down from Boston to get supplies. Captain Hulbert and his men fooled the enemy (located in Fort Pond Bay) into thinking there were many more soldiers than there actually were by marching and turning their coats around. The British left, deciding the sheep weren’t worth the fight.
During the 1870s into the 20th century, the house was a summer hotel operated by the Lobstein family. In 1965 the house, then divided into eight apartments, was purchased by the Morpurgo family. Two sisters, Annselm and Helga Morpurgo, inherited from their parents in 1975. Annselm owned two-thirds of the house and Helga the other third. But the sisters did not have the money to keep up the 3900 square foot house and its condition began to suffer. They leased seven of the apartments and Annselm lived in the eighth.
In the late 1990s, the John Jermain Memorial Library, which is next door, was interested in buying the property to expand the library. But the sisters and the library could not agree on a price. In 2003, the Morpurgos decided to auction the house with a minimum bid of $1.5 million. No bids were tendered.
Then the sisters fell out. Helga wanted to sell the house: taxes were not being paid and the condition of the place grew worse and worse. Annselm wanted a certain amount of money, however, which no one was willing to pay. The sisters then sued one another.
The house was put up for auction twice more, in 2005 and 2006, with no bids. Finally, in 2007, the house was sold to an LLC for $1.46 million. Annselm filed an injunction against the sale, but the judge tossed it. Eventually she and Helga each received 37 percent of the sales proceeds, with the rest going to satisfy back taxes. Annselm kept living in the house until she was evicted in 2008.
The house continued to deteriorate. The new owners did nothing to improve it; they were soon being foreclosed upon. The house changed hands again, and then again, with investors planning to restore the home. Finally, desperate, the village considered demolishing the house.
Now, though, the house finally has a future. It’s owned by Breskin Development, and work has begun to restore it. Rob Walford says, “The Morpurgo house had been seriously neglected for decades. The rear section of the house was collapsing onto itself and left as is would ultimately undermine the integrity of the entire structure. Fortunately, the previous owners had spent the last two years having some amazing architectural plans approved. These plans will enable us to restore and save what we can but also allow us to add certain modern amenities not often found on a 250-year-old home, such as a 10 foot basement, 10 foot ceilings on the first floor, a large yoga deck with outdoor masonry fireplace off the third floor and an elevator that will service the entire house.
“The rebuilt house will have a top of the line Ciuffo kitchen, and there will be custom made cabinetry throughout the house. In the backyard will feature a pool with spa.
“Our goal is to meld the beautiful bones of the original house with the modern amenities new homes can offer.”
























