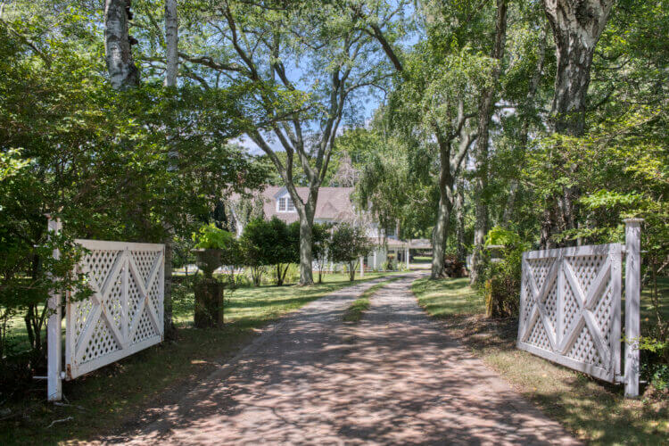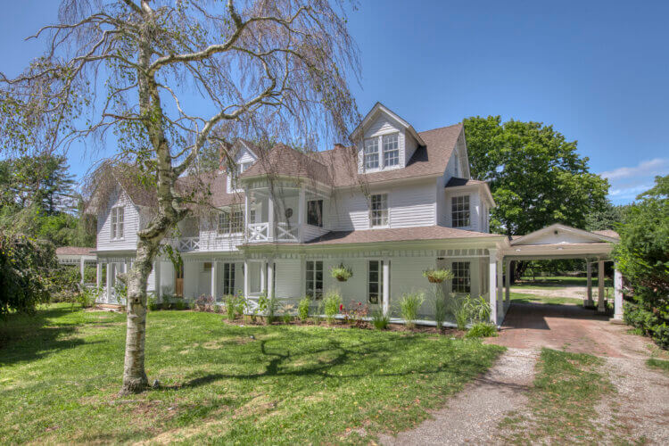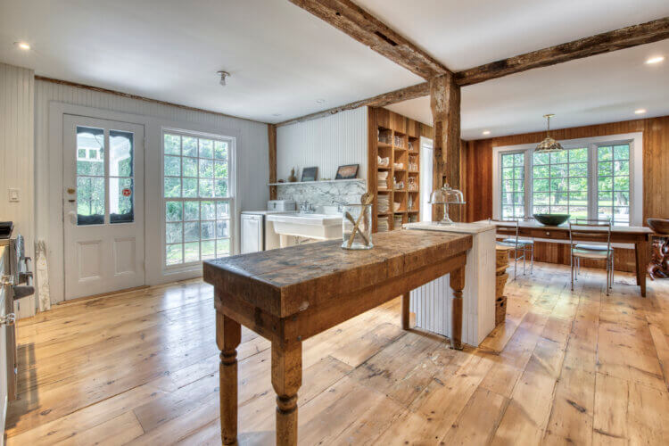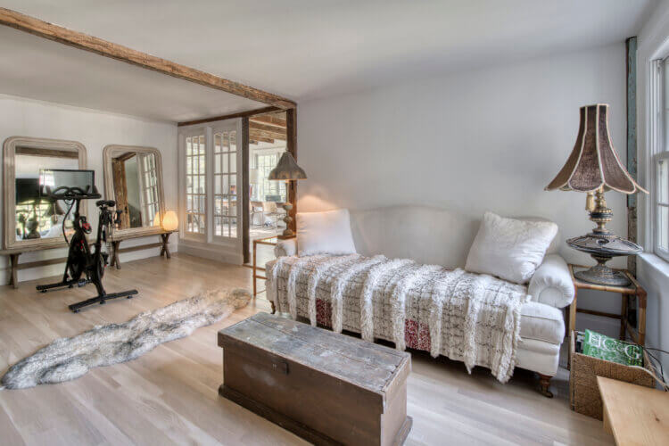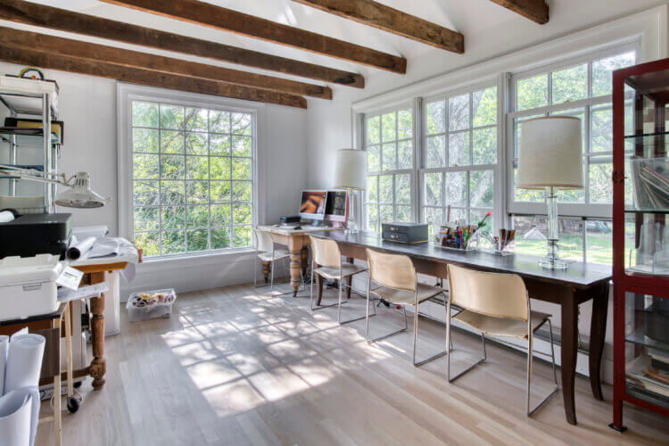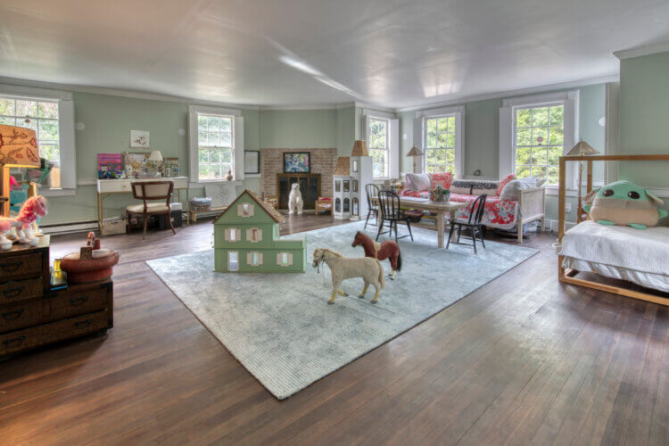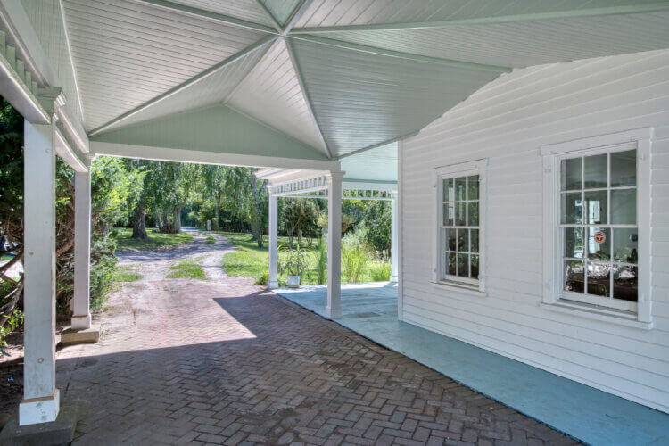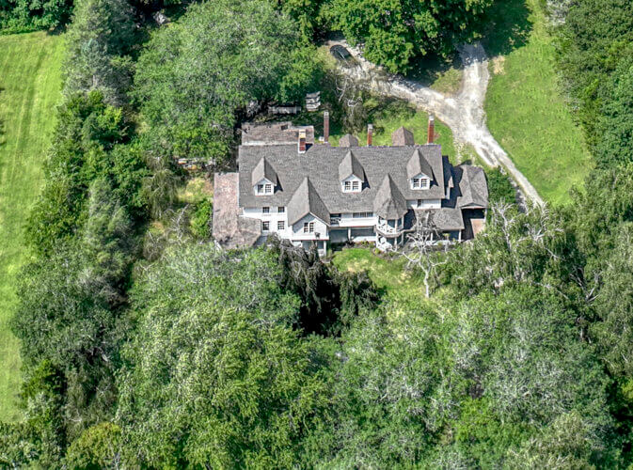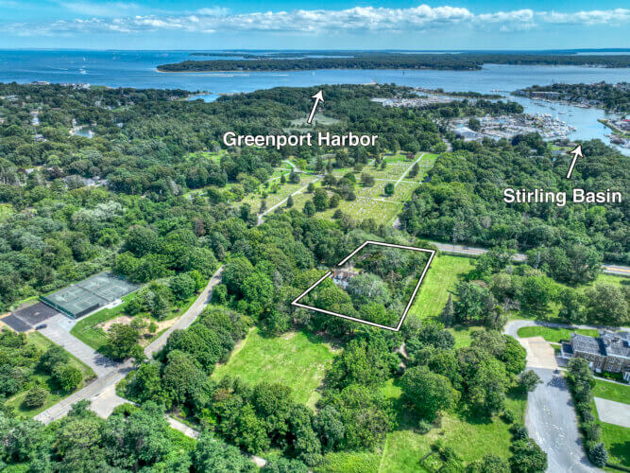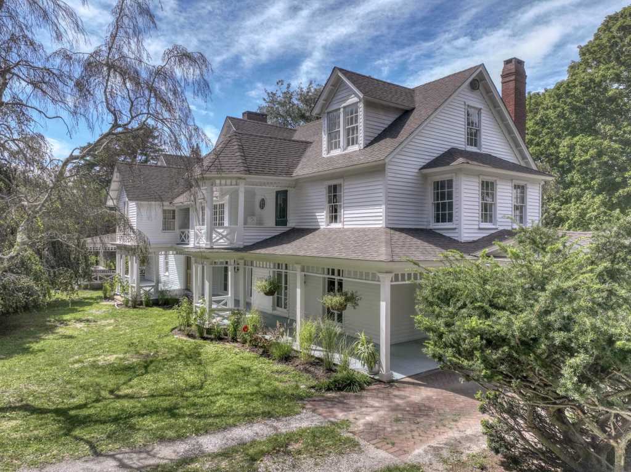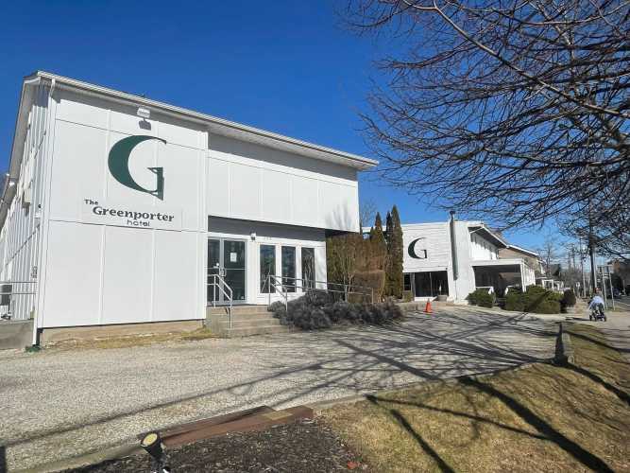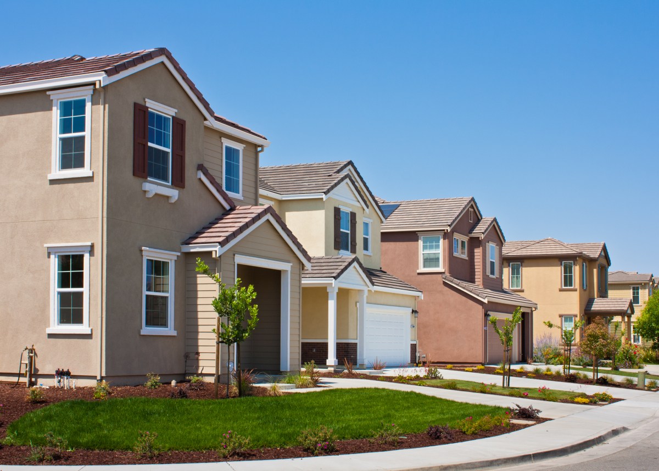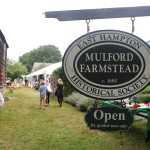A restored, late 19th-century Victorian farmhouse, tucked away in Greenport, has just come to market, offering an opportunity for a piece of community history.
Janet Markarian of Daniel Gale Sotheby’s International Realty has the listing at $2,175,000.
The 5,500-square-foot house at 2345 Main Road sits on 1.33 private acres, surrounded by mature specimen trees on a private piece of property off Sound Avenue, not far the center of Greenport.
It has been referred to as the Miss Grace Floyd House, as it was originally built for the daughter of David Gleston Floyd, who, in the 1850s, built the adjacent Brecknock Hall, now part of the Peconic Landing property. Her father was the grandson of William Floyd, a native Long Islander and a wealthy farmer, who, as a delegate to the Continental Congress, signed the Declaration of Independence.
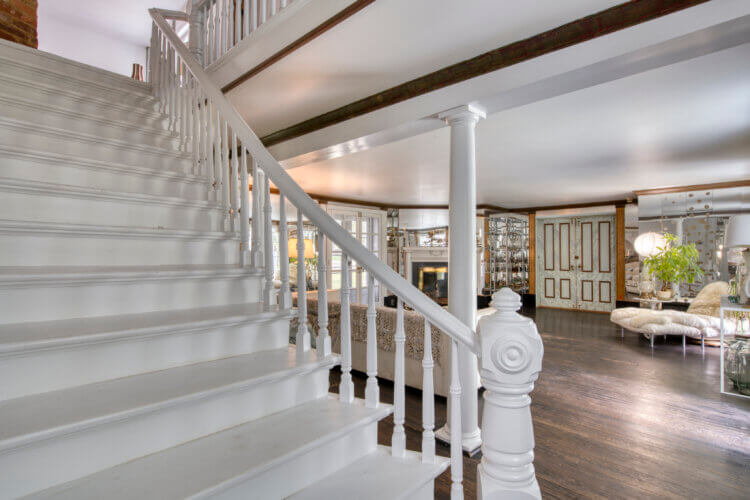
D.G. Floyd, a successful banker and whaler, moved from his family’s farmstead in Mastic to Greenport as the whaling industry soared and to be closer to the whaling vessels that called the seaport home. His called his home Brecknock Hall after Brecknockshire, a castle in Wales, the family’s ancestral home.
Grace Floyd, who later became Mrs. F. DeLancey Robinson, would become a community benefactress. She donated $30,000 to build a home for the Greenport community library in 1917 — a stone building, meant to resemble Becknock Hall — and gave it its name, the Floyd Memorial Library, in memory of her father.
Her own home, the farmhouse, was reportedly designed by Stanford White, one of the Gilded Age’s most famous architects. Completed in 1900, the house incorporates a piece that is even older as an 18-century mill was utilized to form the western wing of the residence, helping to create what now stands — a two-and-a-half-story, multi-bay, gabled roof house.
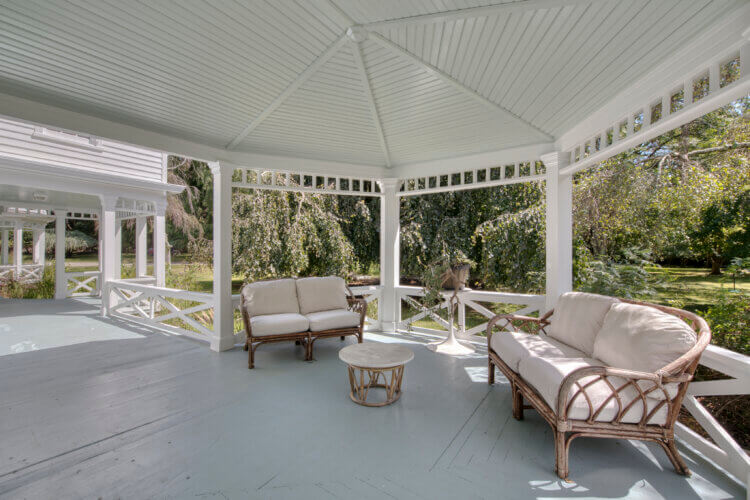
Among its most noted features are a two-story bay entrance, a small semi-octagonal, two-story high porch, a recessed balcony and a porch that wraps around the home. Three gable dormers can be found on the upper level, making for sweet reading nooks in bedrooms. A a car port provides a grand way to enter the home, while also providing protection from the elements, while six fireplaces warm the interior spaces.
The rooms throughout the home are large with plenty of character, such as wood floors and In total, there are four bedrooms, two full bathrooms and two-half baths.
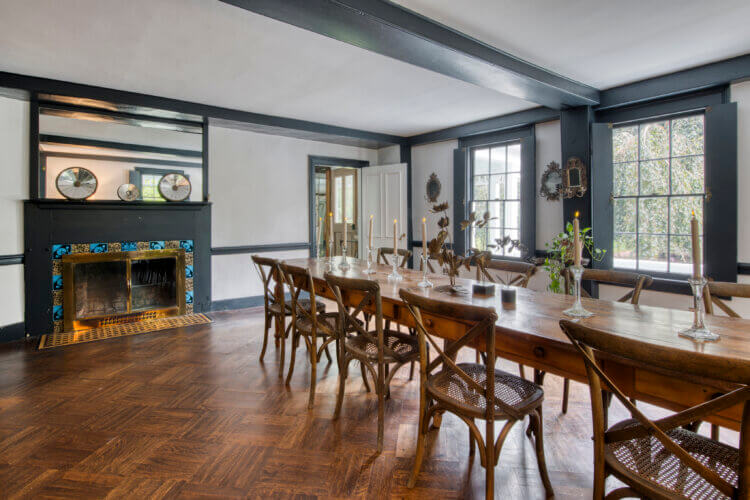
The property, at more than one acre, boasts plenty of room for a pool and other accessory structures.
Close to Greenport Harbor and Sterling Basin, the house is just a short walk or drive to restaurants, shopping and marinas. It is also not far from golf courses or the nearby hamlets of Southold and Orient, including the Orient Point Ferry over to Connecticut.
See more pictures below.
[Listing: 2345 Main Road, Greenport | Agent: Janet Markarian, Daniel Gale Sotheby’s International Realty] GMAP
